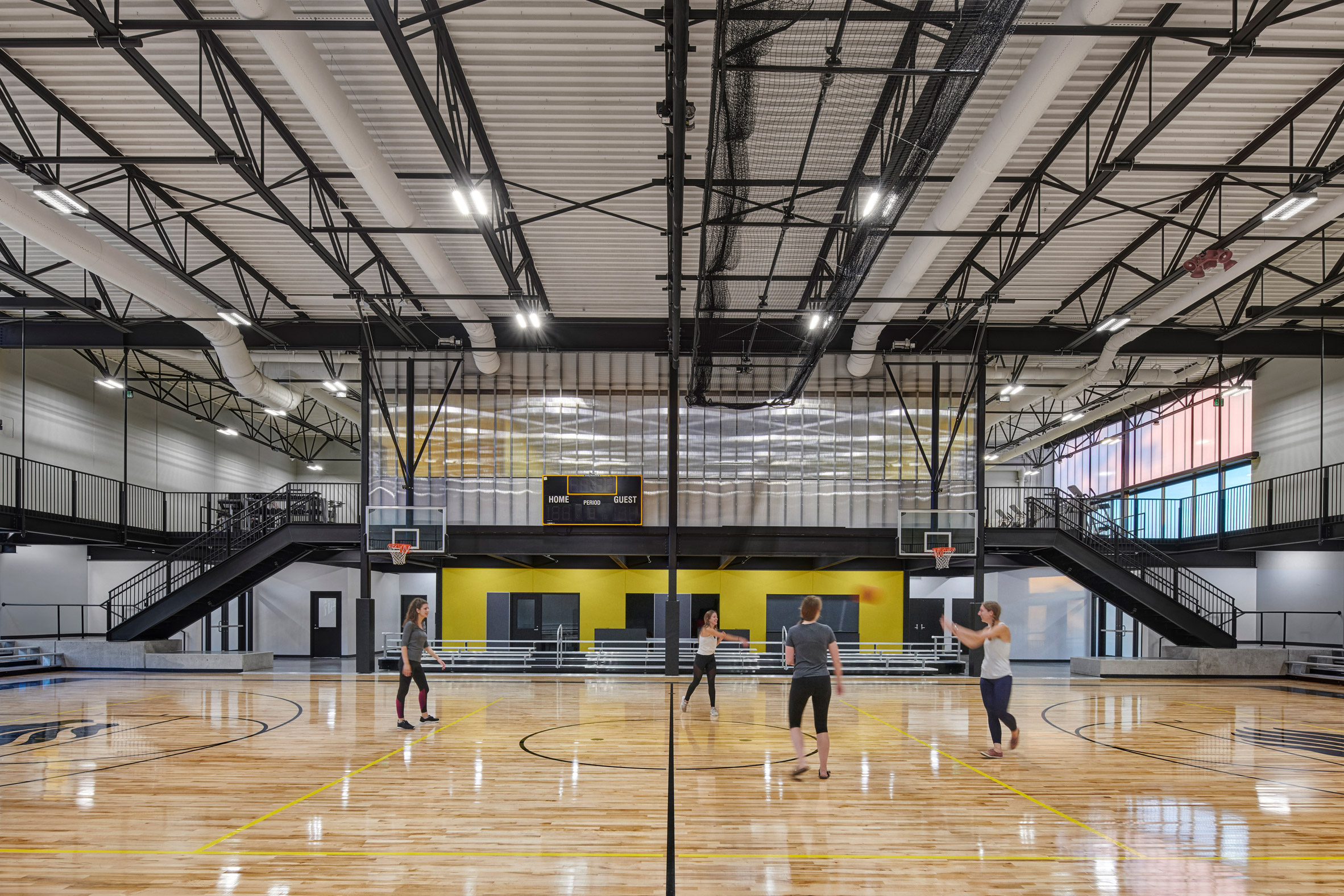Yellow accents brighten Lone Tree Wellness Center by Neumann Monson

An elevated running track encircles this sports centre that Neumann Monson Architects has designed for the residents of Lone Tree, Iowa.
The 21,400-square-foot (1,988-square-metres) Lone Tree Wellness Center was created for the community of approximately 1,400 people, located halfway between the state's capital Des Moines and Chicago, Illinois.
The project was the result of a collaboration between the school district and the municipality itself: neither could individually afford new facilities, so they teamed up to cover the building costs.
"As a valuable community resource, the building deepens residents' roots and encourages the town's growth," said Iowa-based Neumann Monson Architects in a project description.
The school district was eager to provide spaces for its basketball and wrestling teams, and these two sports are the main focus of the new facility. Because the basketball court requires more height, it is located in a double-height space towards the back of the building. The remainder of the ground floor is single-height, and is used for auxiliary programs such as locker rooms, a reception desk, and informal lounge spaces.
The rooms for wrestling are located on the partial second floor, and are accessible by two symmetrical staircases along the southern edge of the basketball court.
A bright yellow running track is also available on this level. It wraps around the entire building perimeter, and is elevated to avoid disturbing the ground-floor progra...
| -------------------------------- |
| Space10 envisions future of self-driving cars as a fleet of mobile amenities |
|
|
Villa M by Pierattelli Architetture Modernizes 1950s Florence Estate
31-10-2024 07:22 - (
Architecture )
Kent Avenue Penthouse Merges Industrial and Minimalist Styles
31-10-2024 07:22 - (
Architecture )






