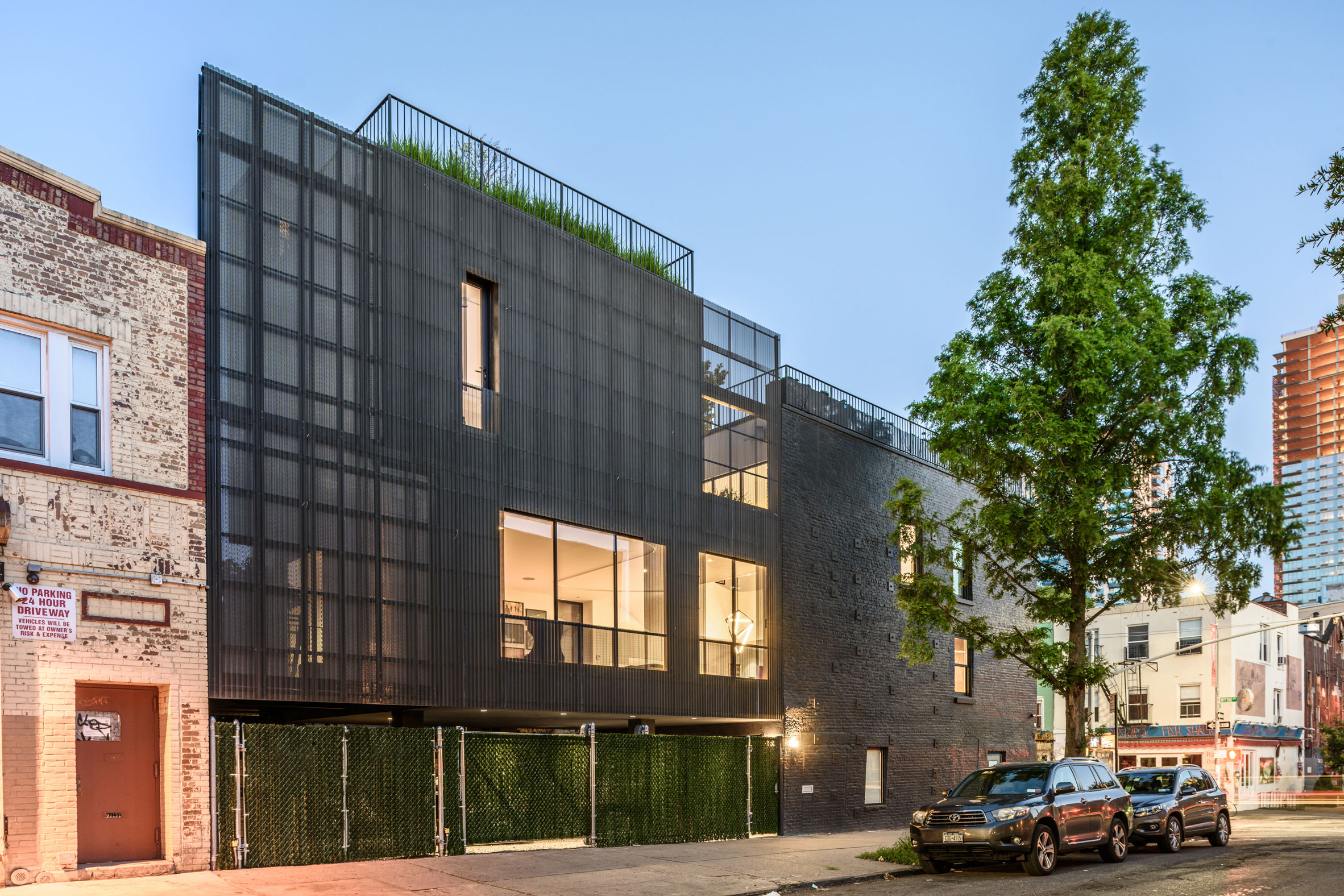Young Projects extends brick townhouse in Brooklyn with metal-clad addition

Black zinc cladding and a sinuous staircase feature in the renovation and expansion of an urban masonry building by New York studio Young Projects.
The Wythe Corner House project involved the revamp of a mixed-use structure on a corner lot in Brooklyn's Williamsburg neighbourhood.
The firm re-designed the existing building and created an addition in a vacant rear yard.
The three-storey building ? owned by a photographer and entrepreneur ? contains commercial space on the ground level and a spacious apartment for the client up above.
The new addition sits atop pilotis, with two parking spots and storage areas located below.
Elevating the extension reduced excavation and foundation work, in turn helping the firm adhere to the project's modest budget. It also resulted in a more distinctive building.
"Our solution proposed a new typology for the Brooklyn townhouse," said Young Projects, a New York-based studio.
"Rather than expanding directly back on the ground level or evenly on all three levels, we proposed lifting the expansion off the ground and reallocating all available square footage into two hovering volumes."
The addition is sheathed in a screen made of perforated and corrugated black zinc. The vertical strips that comprise the screen are meant to play off the horizontal banding of the masonry structure.
The screen is also intended to give the addition a unified look. "It serves as a visual veil that unifies the separate volumes of the e...
| -------------------------------- |
| SISTEMA DIÃDRICO. Vocabulario arquitectónico. |
|
|
Villa M by Pierattelli Architetture Modernizes 1950s Florence Estate
31-10-2024 07:22 - (
Architecture )
Kent Avenue Penthouse Merges Industrial and Minimalist Styles
31-10-2024 07:22 - (
Architecture )






