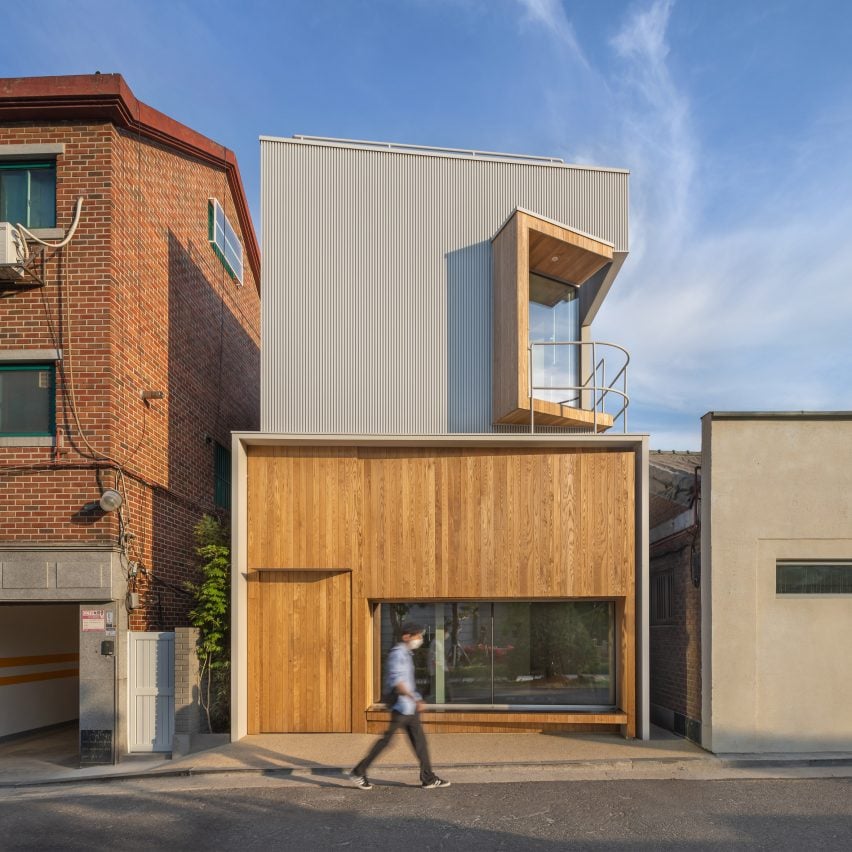YounghanChung Architects creates small study space in Seoul as a "microcosm for oneself"

A desire to "eliminate unnecessary spaces as much as possible" drove the design of Tiny Forest, a flexible study space in Jongno-gu, Seoul completed by YounghanChung Architects.
The two-storey building was created for a retired university lecturer who wanted a space separate from her main home to serve as a study and gathering space for entertaining guests.
Tasked with this brief, YounghanChung Architects drew from a space found in traditional Korean homes called a sarangbang, where typically the man of the house would entertain guests or enjoy hobbies.
The project serves as study and events space for the owner
Freed from being part of a larger dwelling with competing functions, the studio felt that Tiny Forest would be able to reclaim this more historic role of a dedicated study and relaxation space. "Spaces as a hobby space or study have gradually loosened in the frame of housing, and lost the power of their original function," explained founder Younghan Chung.
"However, the desire to escape from the house and experience a space like a microcosm for oneself is desperate for all of us living in modern times...[so] this building was intended to create a small private room," he continued.
The design by YounghanChung Architects was informed by traditional Korean homes
The massing of Tiny Forest comprises of two stacked cubes, the upper of which is slightly rotated, both built using a steel frame and clad in panels of corrugated metal painted whit...
| -------------------------------- |
| CERRAMIENTO. Vocabulario arquitectónico. |
|
|
Villa M by Pierattelli Architetture Modernizes 1950s Florence Estate
31-10-2024 07:22 - (
Architecture )
Kent Avenue Penthouse Merges Industrial and Minimalist Styles
31-10-2024 07:22 - (
Architecture )






