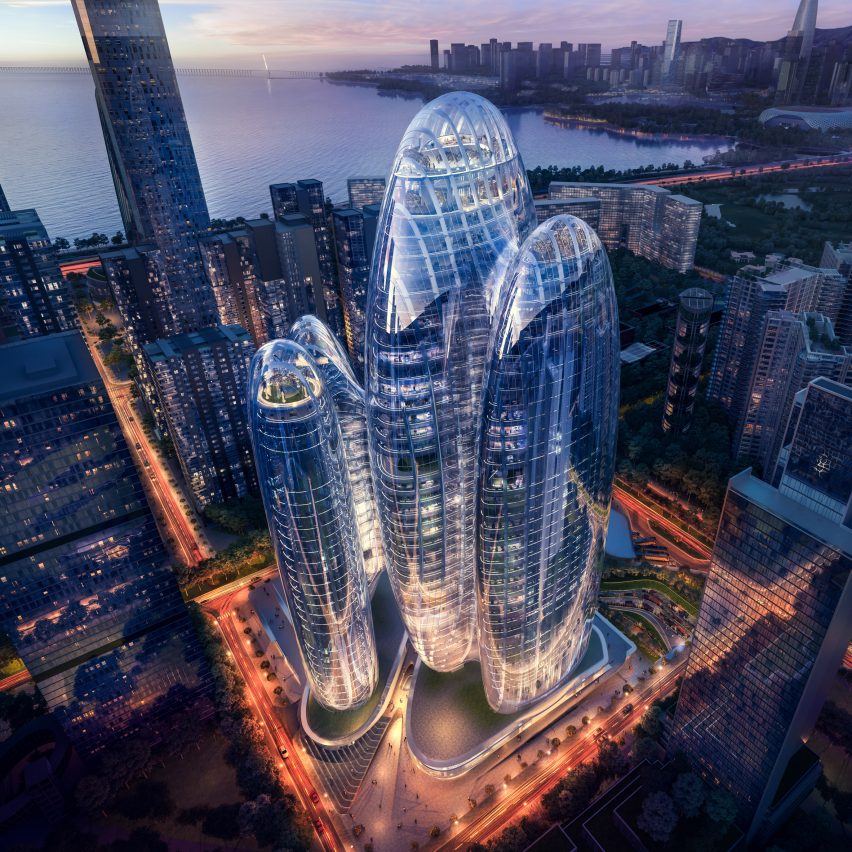Zaha Hadid Architects releases visuals of amorphous OPPO Shenzhen headquarters

Zaha Hadid Architects has revealed its proposal for four interconnected towers in Shenzhen, China, which will contain the open-plan headquarters for OPPO.
Set to break ground later this year, the amorphous OPPO headquarters is designed by Zaha Hadid Architects to accommodate the continual growth of the company dubbed as China's leading smartphone manufacturer.
The headquarters will measure 185,000-square-metres, and in a bid to echo the company's "commitment to connectivity", it will contain a number of large atriums surrounded by light-filled open-plan offices.
"OPPO launched their first phone in 2008, growing to become China's leading smartphone manufacturer and the fifth largest worldwide with over 40,000 employees in more than 40 countries," explained the studio. "Accommodating this growth, OPPO's new headquarters will continue their commitment to connectivity through design."
Zaha Hadid Architects' proposal for the OPPO headquarters was the winning design in a international competition ? seeing off competition from the likes of BIG, SOM and Rogers Stirk Harbour + Partners.
The building is slated for completion in 2025. The highest of its four towers will contain 42 storeys, reaching 200 metres in height.
The studio has dedicated two of the towers solely to open-plan office space. These towers will be linked by a 20-storey lobby and punctured by a number of large atriums.
Meanwhile, the remaining two towers will serve as external service...
| -------------------------------- |
| ÃREA |
|
|
Villa M by Pierattelli Architetture Modernizes 1950s Florence Estate
31-10-2024 07:22 - (
Architecture )
Kent Avenue Penthouse Merges Industrial and Minimalist Styles
31-10-2024 07:22 - (
Architecture )






