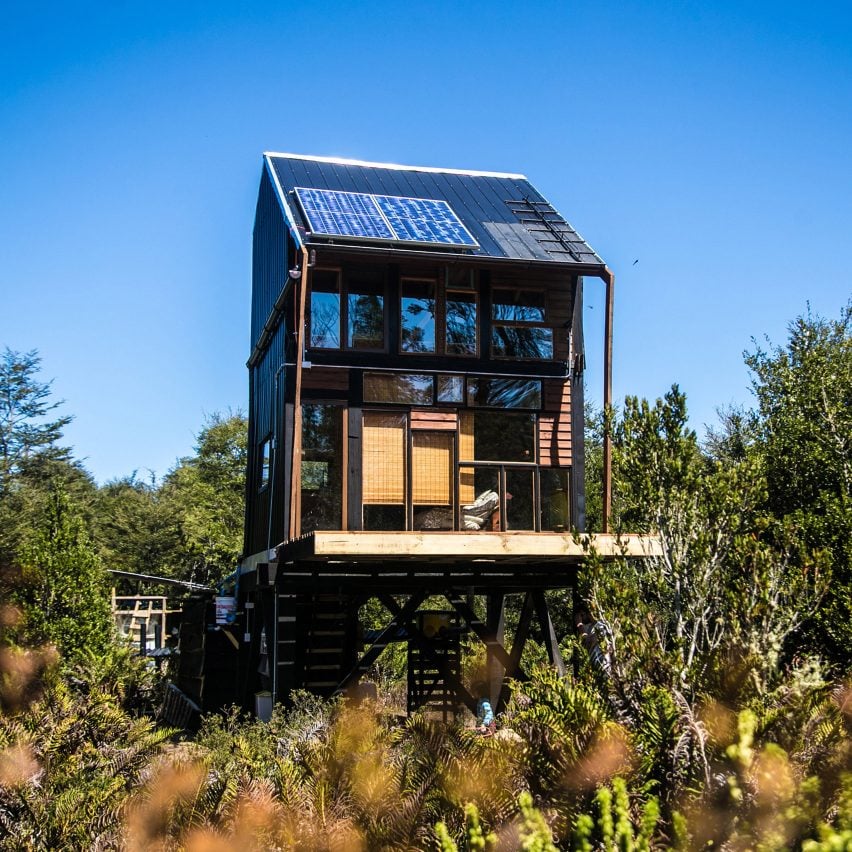ZeroCabin in Chile designed to operate off the grid

A multidisciplinary team in Chile have designed a self-sufficient cabin that can be tailored to the local climate and topography, along with a client's specific needs.
The ZeroCabin was envisioned as a low-impact, customisable dwelling that operates without the use of public utilities.
The cabin was conceived by a diverse team of six people, who collectively have backgrounds in civil engineering, physics, biology, chemistry, sustainable farming and interior design. None of the team members have formal training in architecture.
Felipe Lüer, one of the lead designers, said the idea for the cabin took root in 2007, when he saw the documentary Garbage Warrior. The film is about the American architect Mike Reynolds and his efforts to build "earthship" houses, which are made of natural and recycled materials. Lüer said the film sparked his dream of building an off-the-grid house, and he later found others who shared his vision.
"My team is made up of people who heard about the project and came to start building this new future," Lüer told Dezeen.
The designers have conceived the cabin as a "kit of parts" that can be customised based on a customer's needs and desires, along with the local site conditions.
The first ZeroCabin has been built within a puma sanctuary in Puerto Varas, a town in southern Chile. The building is rented out to tourists, with the proceeds going toward the wildlife preserve.
The cabin features a timber structural system wi...
| -------------------------------- |
| Snøhetta designs carbon-negative Powerhouse Telemark office in Norway |
|
|
Villa M by Pierattelli Architetture Modernizes 1950s Florence Estate
31-10-2024 07:22 - (
Architecture )
Kent Avenue Penthouse Merges Industrial and Minimalist Styles
31-10-2024 07:22 - (
Architecture )






