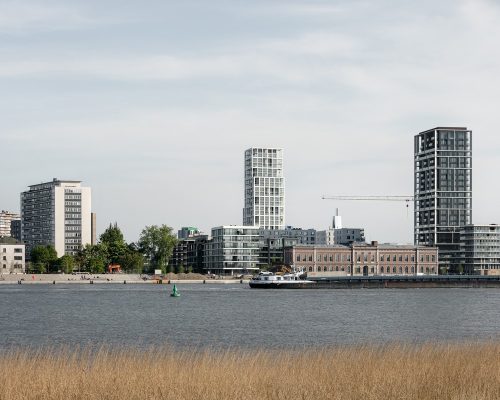Zuiderzicht Mixed-Use Development, Antwerp

Zuiderzicht Mixed-Use Development, Antwerp, Architecture, Belgian Apartments, Hotel Design News
Zuiderzicht Mixed-Use Development in Antwerp
30 Nov 2021
Architects: KCAP with evr-architecten
Location: Antwerp, Belgium
KCAP in cooperation with evr-architecten have completed the residential tower Zuiderzicht in Antwerp, Belgium. It is one of the new buildings of the Antwerp Nieuw Zuid development, a new residential area along the River Scheldt in the South of Antwerp.
Zuiderzicht Mixed-Use Development, Antwerp
The 80 metres tower with integrated hotel stands out for its iconic double façade and dialogue with its surroundings. Developer Triple Living commissioned the Dutch-Belgian team after their design had been awarded first prize in an international competition in 2014. Bureau Bouwtechniek supported the architects with the technical elaboration and site supervision. Zuiderzicht is one of the eight high-rise volumes positioned at diverse spots within the masterplan by Studio Associates Secchi-Viganò for Antwerp Nieuw Zuid. The project?s position is strategic: while close to the river and within green public spaces designed by Bas Smets, you are only 3 minutes away from Antwerp’s center. With its bright colour and open appearance, the Zuiderzicht tower fits with Antwerp’s tradition of white, layered, tectonic high-rises such as the Onze-Lieve-Vrouwe Cathedral, the art deco style KBC-tower and the Police tower and others.
The 21.082 sqm building consists of...
| -------------------------------- |
| Live talk on design education with Beatriz Colomina, Aric Chen and Anthony Dunne |
|
|
Villa M by Pierattelli Architetture Modernizes 1950s Florence Estate
31-10-2024 07:22 - (
Architecture )
Kent Avenue Penthouse Merges Industrial and Minimalist Styles
31-10-2024 07:22 - (
Architecture )






