|
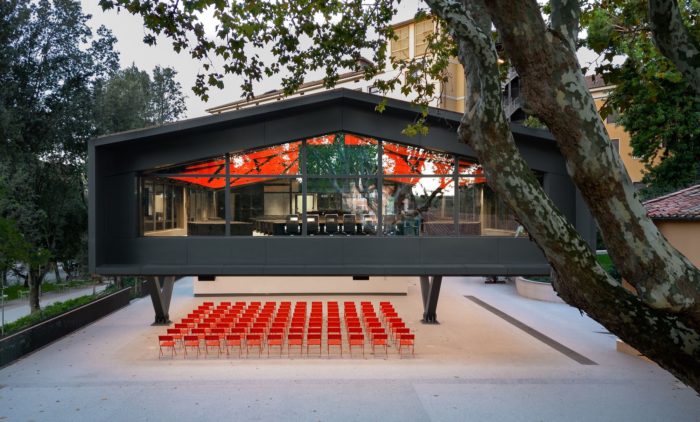 |
LUISS Guido Carli University Campus Hub | Alvisi Kirimoto + Partners + Studio Gemma
|
|
In the vibrant Parioli district of Rome, near Villa Ada, Alvisi Kirimoto, in collaboration with Studio Gemma, has crafted a fresh focal point enveloped by nature for the LUISS Guido Carli University campus. This project, aiming to complement the...
|
|
|
|
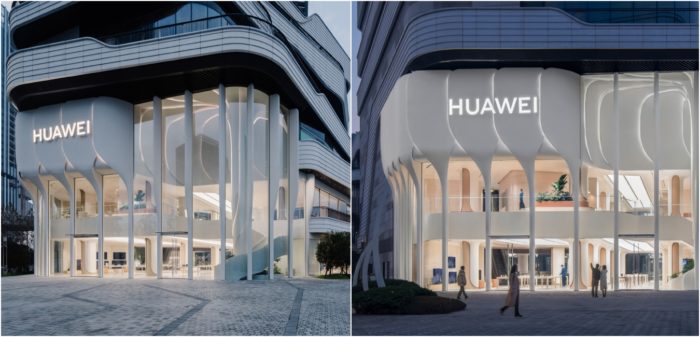 |
Huawei Flagship Store | UNStudio
|
|
Nature and Huawei’s ‘Harmony’ OS inspired the building style of the two-story Huawei Flagship Store, which incorporates biophilic forms, and the indoors seamlessly blend with the outdoor spaces. The construction material used by the store...
|
|
|
|
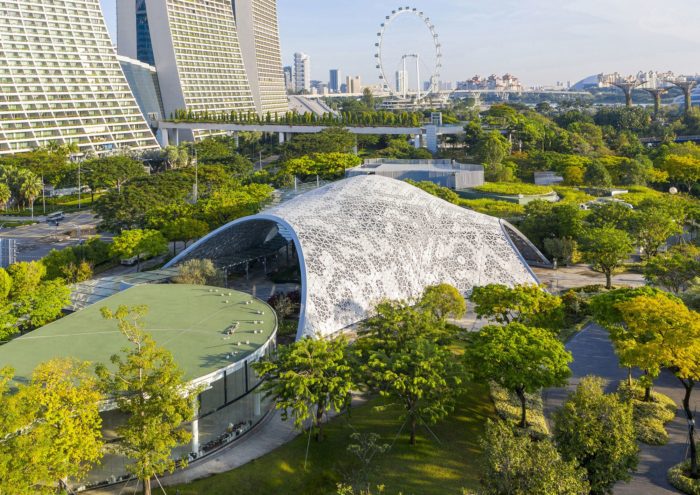 |
Bayfront (The Future of Us) Pavilion | SUTD Advanced Architecture Laboratory
|
|
Situated within Singapore’s Gardens by the Bay, the Bayfront Pavilion, also recognized as Bayfront Pavilion, continues the architectural tradition of harmonizing with nature by seamlessly integrating its intricate, perforated structure with the...
|
|
|
|
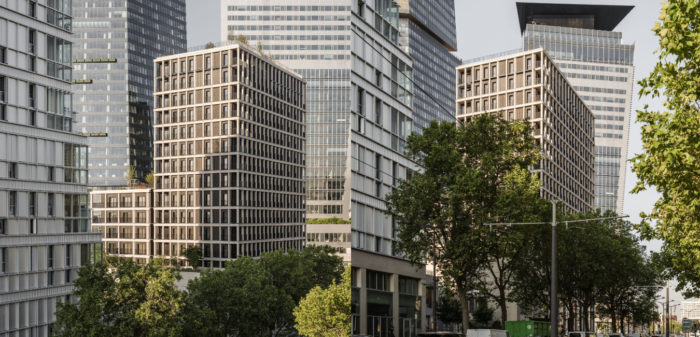 |
Le Berlier Residential Tower in Paris | Moreau Kusunoki
|
|
Le Berlier: A Timber Tower Revolutionizing the Paris Architectural Landscape
Within Paris’ thirteenth arrondissement, Moreau Kusunoki, the architectural firm, has successfully finalized Le Berlier, a timber tower soaring to 50 meters. This tower...
|
|
|
|
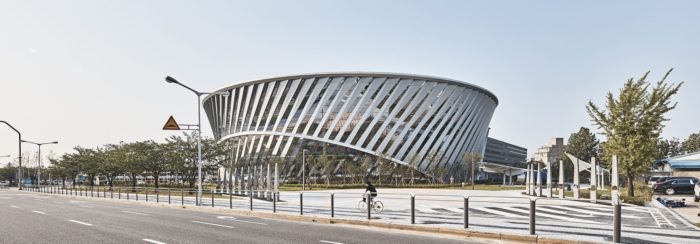 |
National Aviation Museum of Korea | Haeahn Architecture
|
|
The National Aviation Museum, situated within the evolving Gimpo Airport into an airport city, stands as a multicultural space championed by the Ministry of Land, Infrastructure, and Transport to elevate the profile of the Korean aviation industry....
|
|
|
|
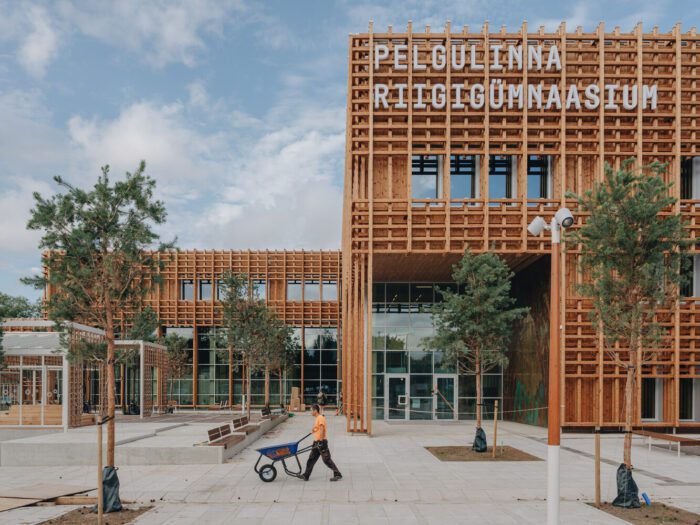 |
Pelgulinna State Secondary School | Arhitekt Must
|
|
The seed for the timber school building “Pelgulinna State Secondary School” was sown already in the architecture competition brief. The aim was to establish a school specialized in environmental education and the building was similarly supposed...
|
|
|
|
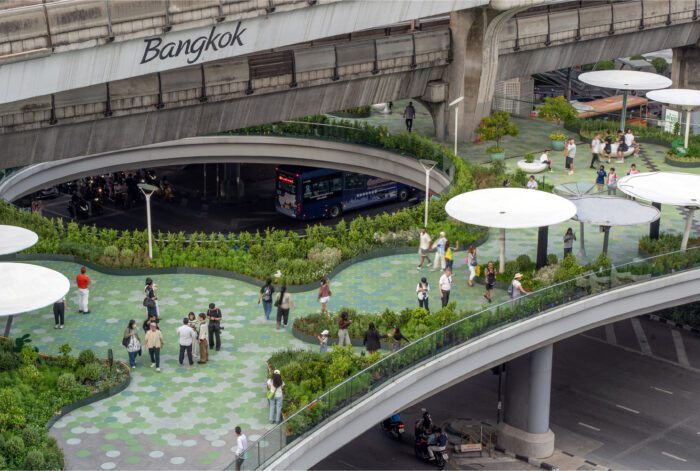 |
Hop Park, Green Pop-up Hop into the Greeniverse | Shma Company Limited
|
|
Hop Park is a project that instantly creates a green space that requires low maintenance and makes the least change to the original structure. The space can easily ?hop? and adapt to different areas while tackling the problems occurring in the...
|
|
|
|
 |
Høje-Taastrup City Hall | PLH Arkitekter
|
|
In Høje-Taastrup you find one of Denmark’s most innovative and unique city halls. The “Citizens’ House” is ambitious and forward-looking in its design ? featuring a great work environment, sustainable solutions, and visions of strengthening...
|
|
|
|
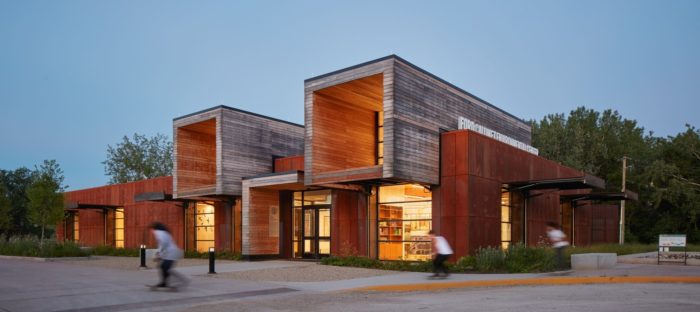 |
Ford Calumet Environmental Center | Valerio Dewalt Train
|
|
Ford Calumet Environmental Center, located in the Calumet Region, once a natural sanctuary filled with wetlands, has undergone significant changes due to more than a century of industrialization. Until the 1970s, there were hardly any environmental...
|
|
|
|
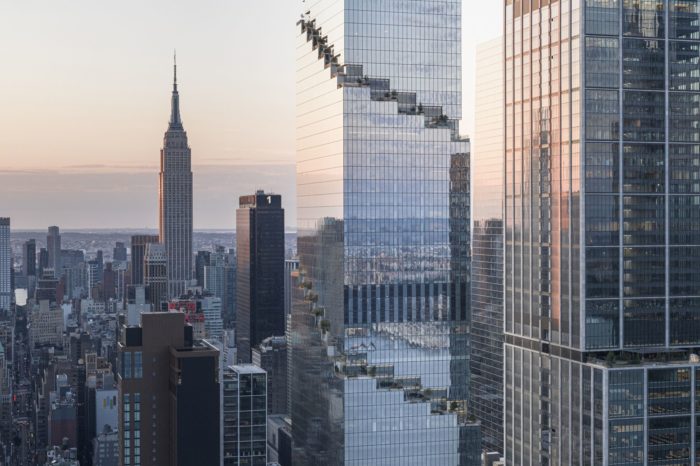 |
The Spiral | BIG
|
|
BIG Completes Award-Winning The Spiral Tower in Manhattan
Recently crowned the “Best Tall Building” in its category worldwide during The Council on Tall Buildings and Urban Habitat’s annual conference, The Spiral boasts a remarkable feature...
|
|
|
|
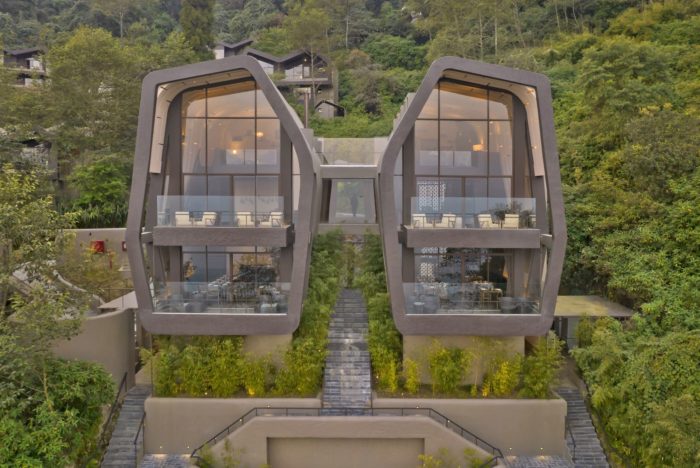 |
Cloud Catcher Hospitality Building | MAP Design
|
|
Overview about Cloud Catcher – The “Meet and Greet” building at Kavya Resort has been artfully designed to observe the captivating spectacle of passing clouds. Situated atop the highest point in Nagarkot, Nepal, the location encounters a...
|
|
|
|
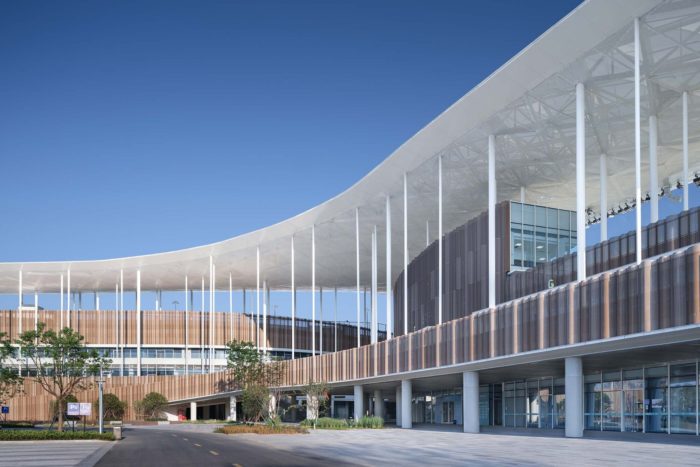 |
Hangzhou Asian Games Baseball and Softball Sports Cultural Center | UAD
|
|
The intrinsic nature of sports architecture prompts us to rethink how to organize its intrinsic relationship with the city. the Hangzhou Asian Games center we wanted to build a sports community driven by the stadium, which fully considers the...
|
|
|
|
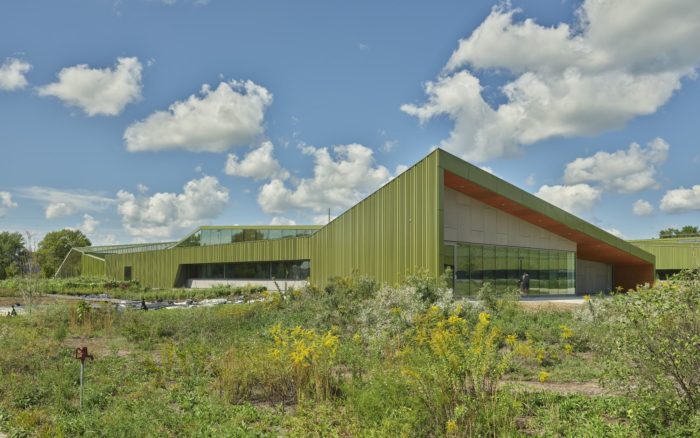 |
Thaden School | Marlon Blackwell Architects
|
|
Thaden School, situated in Bentonville, Arkansas, is an independent middle and high school with a public mission. The Thaden School’s distinctive curriculum integrates academic excellence with hands-on learning, featuring three flagship programs:...
|
|
|
|
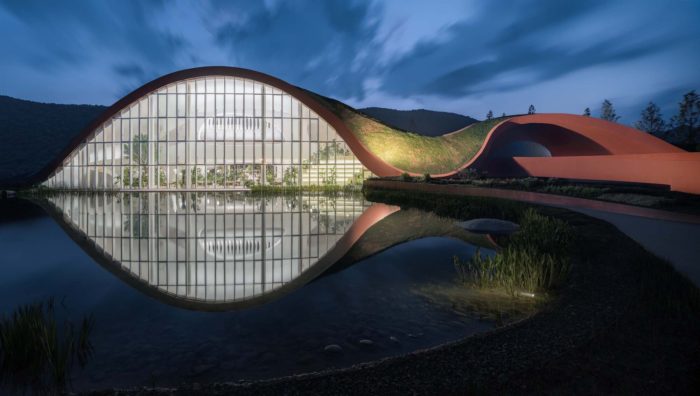 |
Chaohu Natural and Cultural Center | change architects
|
|
The Chaohu Natural and Cultural Center is a pivotal public facility created by OCT Group for Chaohu Bantang Hot Spring Town. Situated at the base of the Juzhang Mountain, which extends for kilometers from the northeast to the southwest on the north...
|
|
|
|
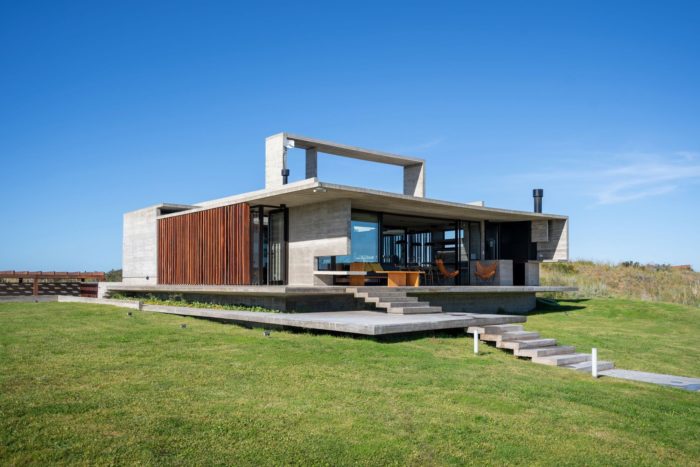 |
MĂ©danos House | Besonias Almeida Arquitectos
|
|
The MĂ©danos House , At km 427 of Provincial Route No. 11, 10 km south of Villa Gesell and only 3 km from the Mar Azul forest, lies El Salvaje, a venture of maritime land, environmentally sustainable both for its low population density and the...
|
|
|
|
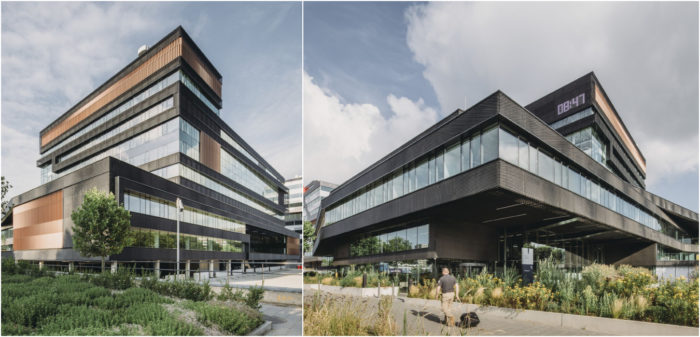 |
Fellenoord 15 Renovation | UNStudio
|
|
Over the past few years, there has been a notable shift in perspective regarding the environmental consequences of construction practices, prompting a reconsideration of the conventional approach to demolishing buildings for new construction. The...
|
|
|
|
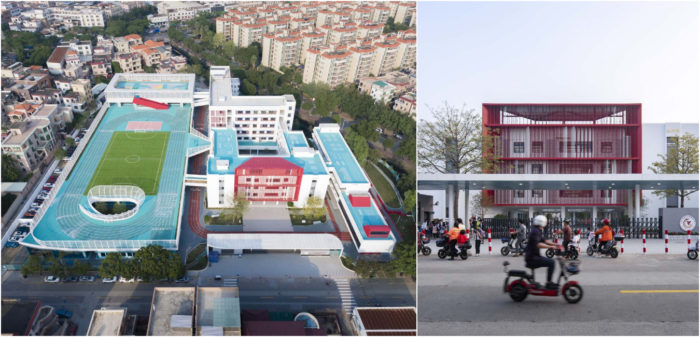 |
Renovation of the Primary School Affiliated to Longjiang Foreign Language School | Atelier cnS
|
|
Overview Of Longjiang Foreign Language School- Wanggang School, also known as the Primary School Affiliated with Longjiang Foreign Language School, is located in Longjiang, Shunde, within the vibrant Pearl River Delta region. It grapples with...
|
|
|
|
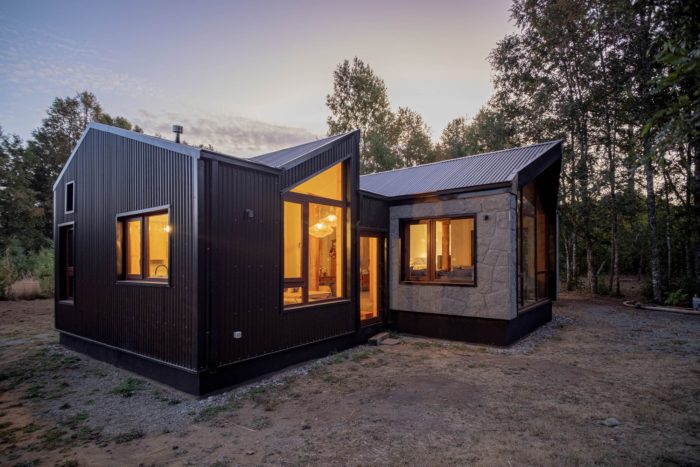 |
Hachi Cabin | Medio Arquitectura
|
|
The Refugio Hachi Cabin is a venture nestled in the rural expanse of the Villarrica commune in southern Chile. This idyllic setting, characterized by abundant native forests, presented a unique challenge?to preserve the existing trees and harness...
|
|
|
|
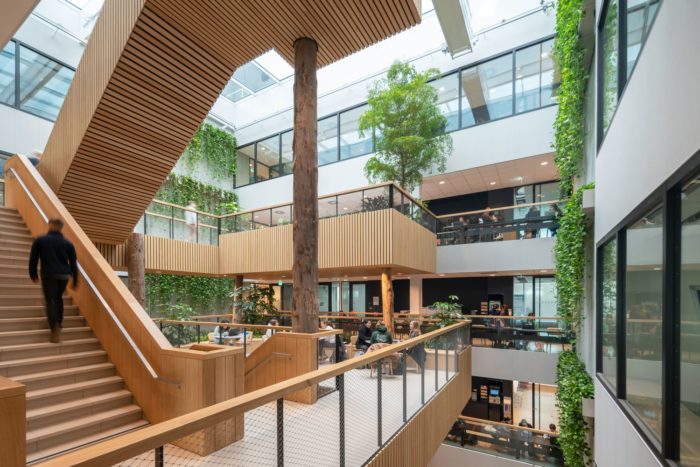 |
Langeveld Building | Paul de Ruiter Architects
|
|
The Langeveld building of Erasmus University Rotterdam (EUR) is one of the most sustainable educational buildings in the world with a BREEAM outstanding certificate. Langeveld Building , designed by Paul de Ruiter Architects and executed by BAM Bouw...
|
|
|
|
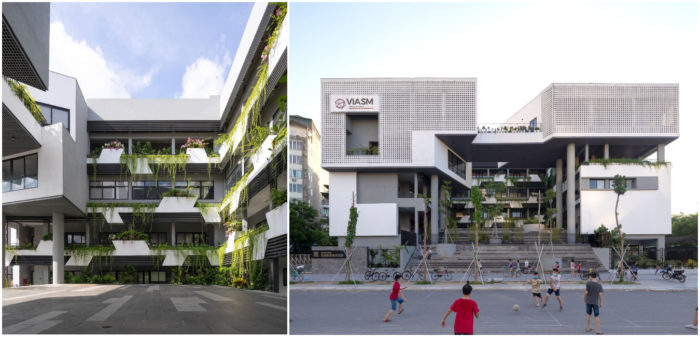 |
The Vietnam Institute for Advanced Study in Mathematics | 1+1>2 Architects
|
|
Adopting the former grounds of Nguyen Van Huyen primary school, the Vietnam Institute for Advanced Study in Mathematics (VIASM) sprawls across 2,127 square meters, featuring a construction area of 1,800 square meters. Tailored for the National...
|
|
|
|
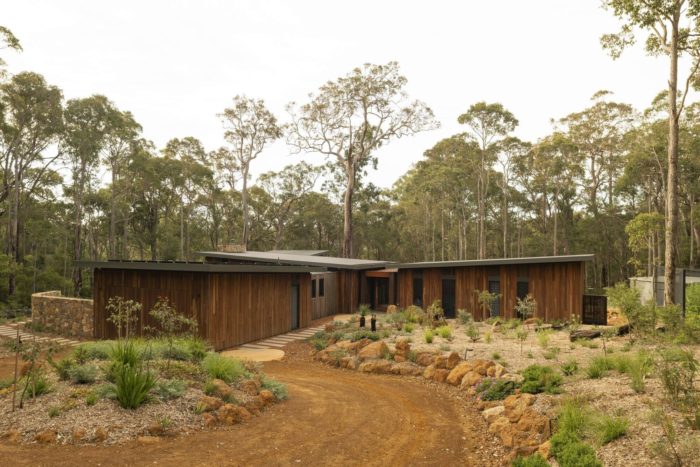 |
Treehouse | Suzanne Hunt Architect
|
|
About The Treehouse– We would like to recognize the Wadandi people of the Noongar Nation, the traditional custodians of the Aboriginal lands where we live and work, along with their elders, both past and present. We acknowledge that Aboriginal...
|
|
|
|
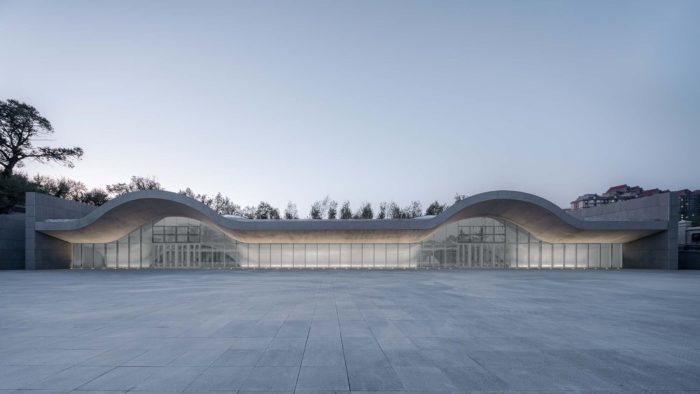 |
Deep Time Palace | Wutopia Lab
|
|
The Deep Time Palace designed by Wutopia Lab, Namely The Eye of The Museum of the Palace Museum of the Manchurian Regime (Changchun), is the first decorative fair-faced concrete building in Jilin Province, the largest fair-faced concrete building in...
|
|
|
|
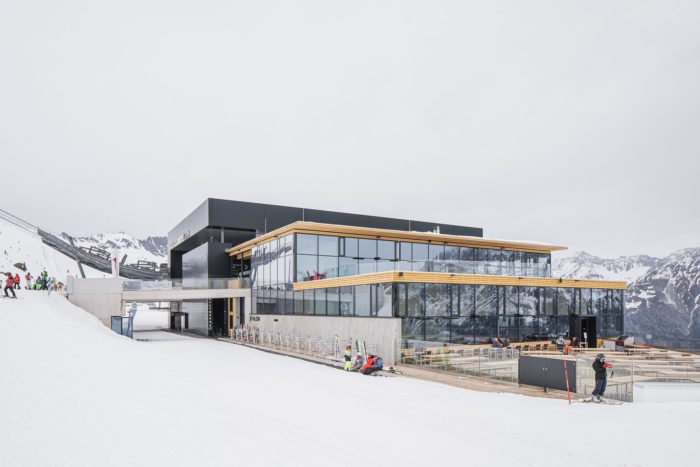 |
Gaislachkogl Cable Car Middle Station Extension | obermoser + partner architekten
|
|
Gaislachkogl Cable Car Middle Station Extension, In the Ă–tztal Valley, among the Tyrolean alps, mountain tourism has seen in the last few decades a steady-increase. Willing to sustain and further promote an all-year-round sustainable model, the...
|
|
|
|
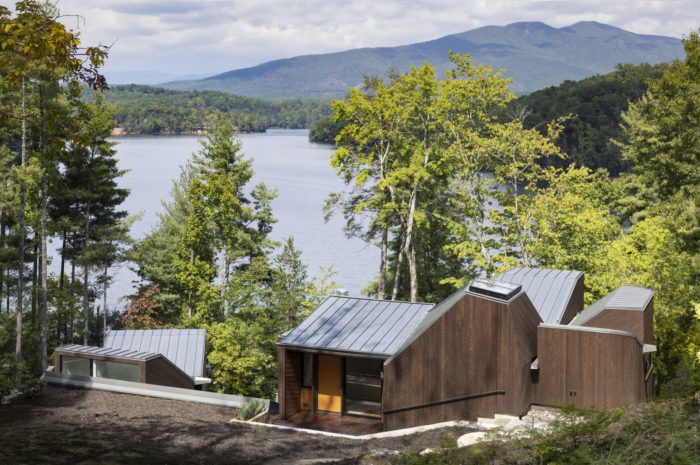 |
Nebo House | Fuller/Overby Architecture
|
|
Nebo House is conceived as a layered, volumetric foreground to distant mountain formations splayed across the landscape. Set within the foothills of the Appalachian range, the site is long and narrow with a dramatic slope down to a lake. Two...
|
|
|
|
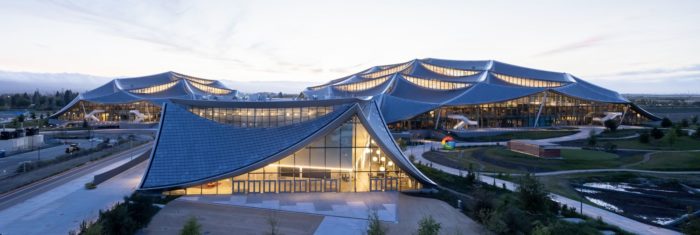 |
Google Bay View | BIG + Heatherwick Studio
|
|
Bay View, Google’s inaugural ground-up campus, is designed through a collaboration between BIG-Bjarke Ingels Group, Heatherwick Studios, and Google. The primary objective of this project is to operate entirely on carbon-free energy, 24/7, by 2030....
|
|
|
|
