|
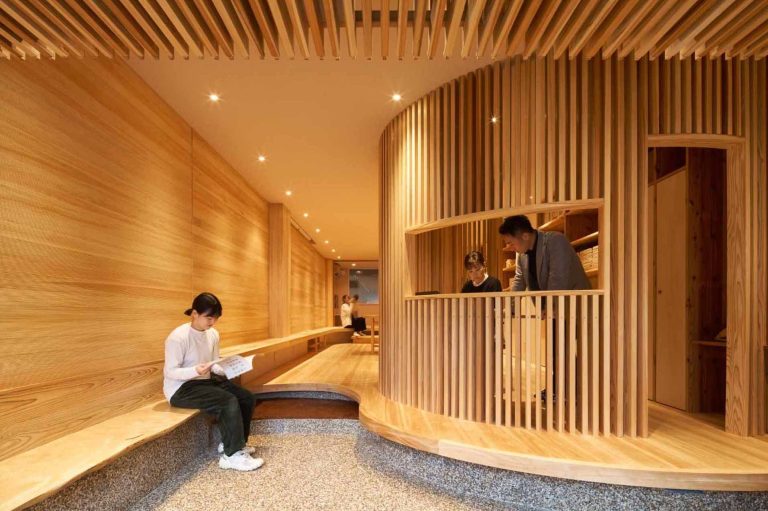 |
A Wood-Lined Office That Used To Be A Parking Lot
|
|
Ujigawa Ohzono Architects has shared photos of a small wood-lined office they designed in Kyoto, Japan, that was once a parking lot.
|
|
|
|
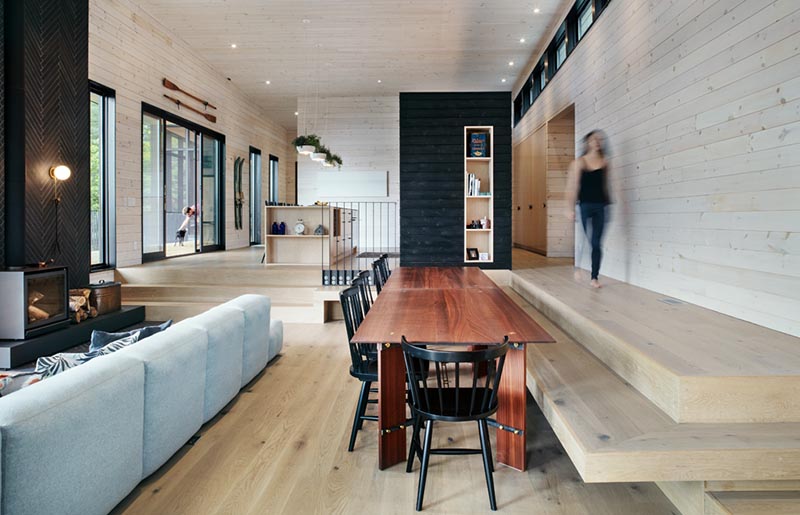 |
The Floor Turns Into Built-In Bench Seating In This Split Level Interior
|
|
VFA Architecture + Design has designed the Lake Joseph Cottage in Ontario, Canada, featuring a walkway that also doubles as seating. Running behind the kitchen is a hall that opens up to views of the dining area and living room, which are lined with...
|
|
|
|
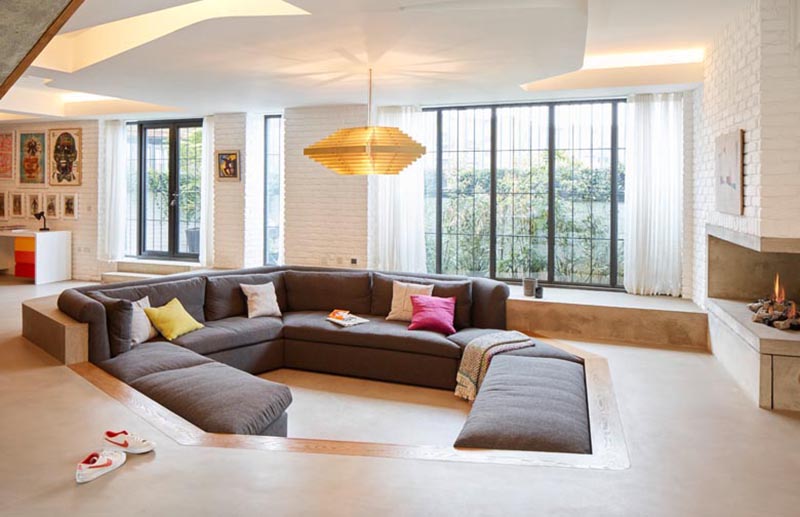 |
A Sunken Lounge Creates A Distinct Space In This Living Room
|
|
Patalab Architecture designed a the remodel of a house in London, England, and as part of the interior design, a sunken lounge was included in the living room. The ground floor slabs were lowered and the ceilings pushed up to maximize the height on...
|
|
|
|
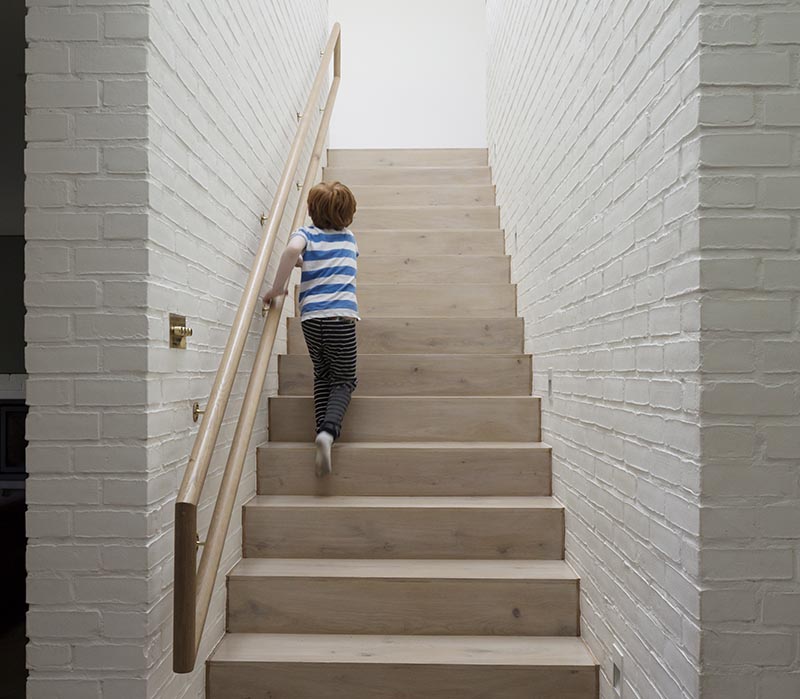 |
This Multi-Height Handrail Was Designed For Both Adults And Children
|
|
Architecture firm Peter Legge Associates completed a house in Dublin, Ireland, and as part of the design of the stairs, they included a multi-height handrail that can be used by both adults and children. Attached to the white-painted brick wall, the...
|
|
|
|
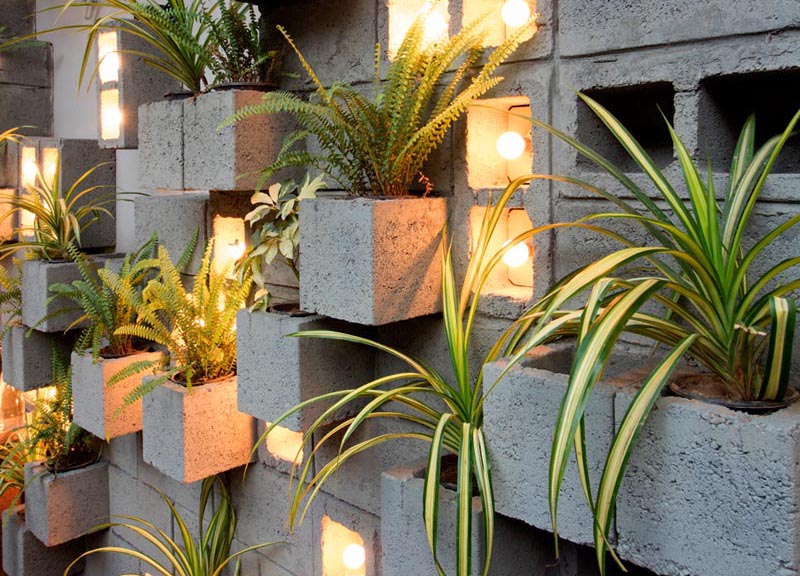 |
A Concrete Block Planter Wall Was Used To Add Greenery To This Restaurant
|
|
Loop Design Studio has completed the interiors of the Playground Restaurant in Chandigarh, India, that includes a concrete planter wall. Throughout the restaurant there’s plenty of greenery, however, one section that’s eye-catching is a...
|
|
|
|
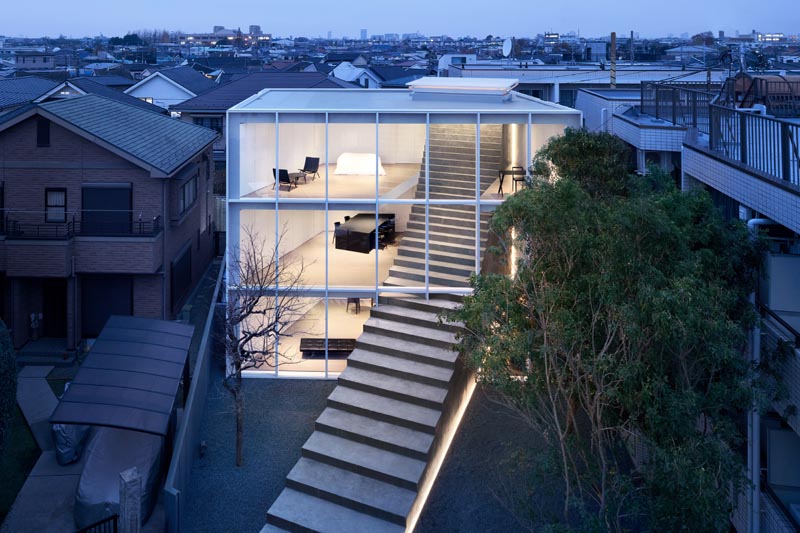 |
Stairs Carve A Path Through This Minimalist Japanese House
|
|
Photography by Daici Ano Architecture firm Nendo has designed a minimalist house in a quiet residential area of Tokyo, that has stairs traveling from the exterior to the interior. Designed as a home for two families, the layout of the house is...
|
|
|
|
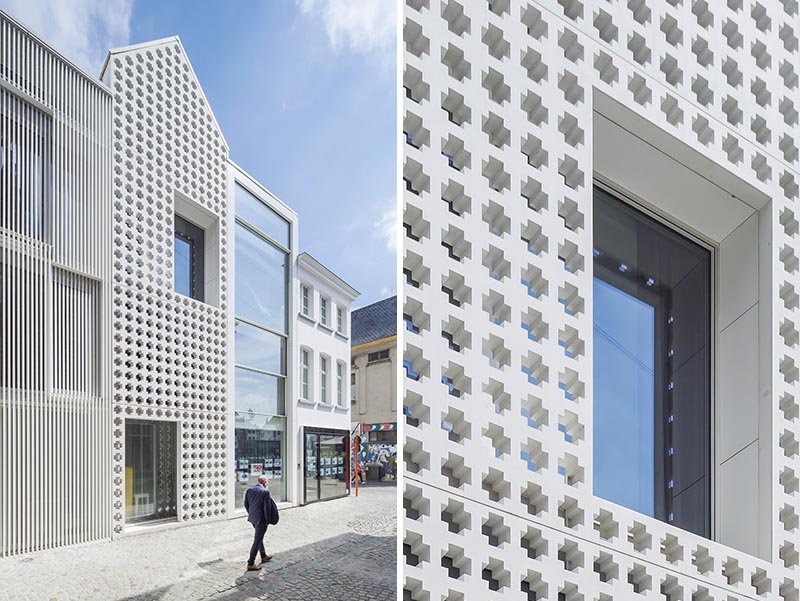 |
A Cross Pattern Covers This Facade Made From Precast Concrete
|
|
Architecture firm dmvA has designed the House of Lorraine, a multi-residential building in Mechelen, Belgium, that showcases a cross-pattern facade. The cross-pattern facade is made from pre-cast concrete. At night, the light from within the...
|
|
|
|
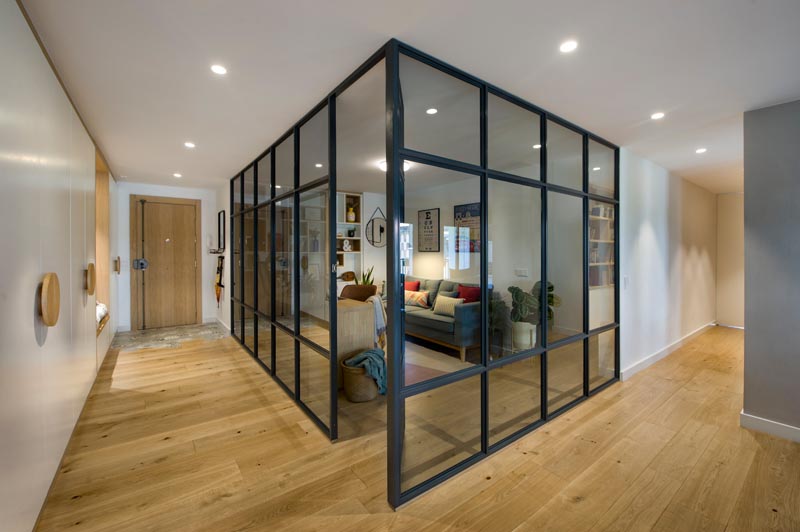 |
A Glass-Enclosed Home Office Allows Light And Views To Pass Through
|
|
Design firm Egue y Seta has recently completed an apartment in Barcelona, Spain, and as part of interior, they created a glass-enclosed home office by the front door. The black metal grid frame supports the glass windows and creates walls without...
|
|
|
|
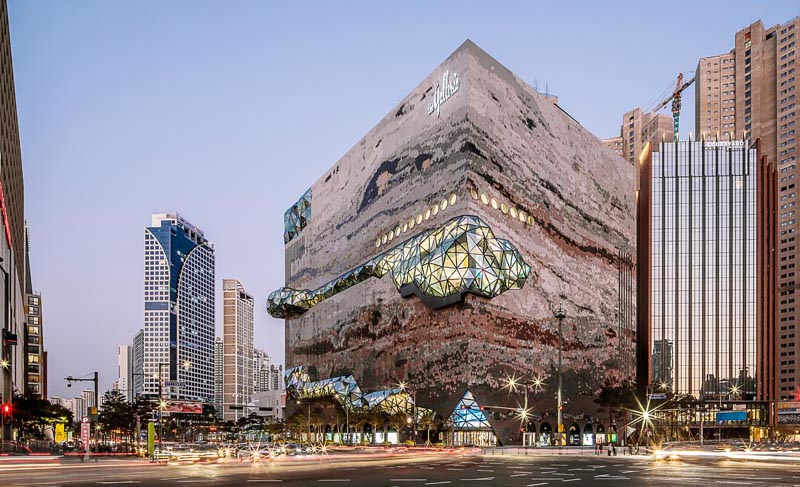 |
This New South Korean Department Store Has A Gem-Like Facade
|
|
Architecture firm OMA has recently completed the Galleria, a department store located in Gwanggyo, South Korea, that has a textured mosaic stone facade and multifaceted glass accents. Appearing as a sculpted stone emerging from the ground, the store...
|
|
|
|
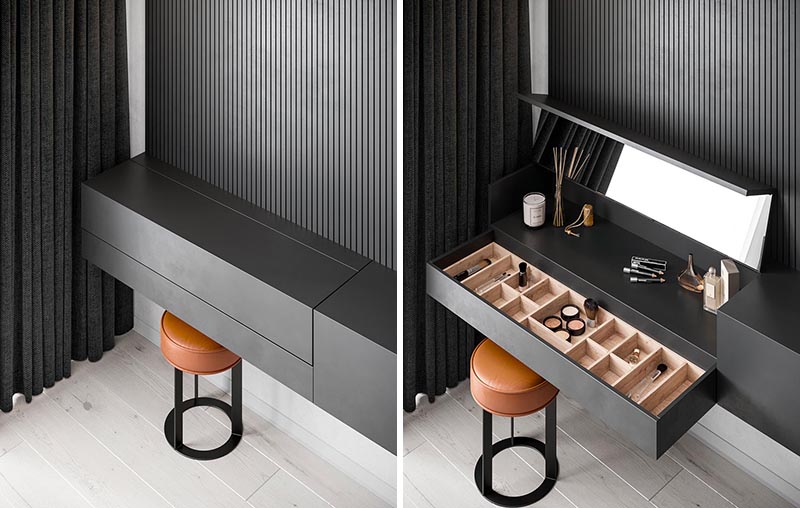 |
This Floating Bedroom Sideboard Includes A Hidden Makeup Vanity
|
|
The Interior Workshop by Iryna Lysiuk has designed a modern master bedroom that features a minimalist black floating sideboard with a hidden make-up vanity. The sideboard makes use of an empty wall, adding texture and contrast to the room, as well...
|
|
|
|
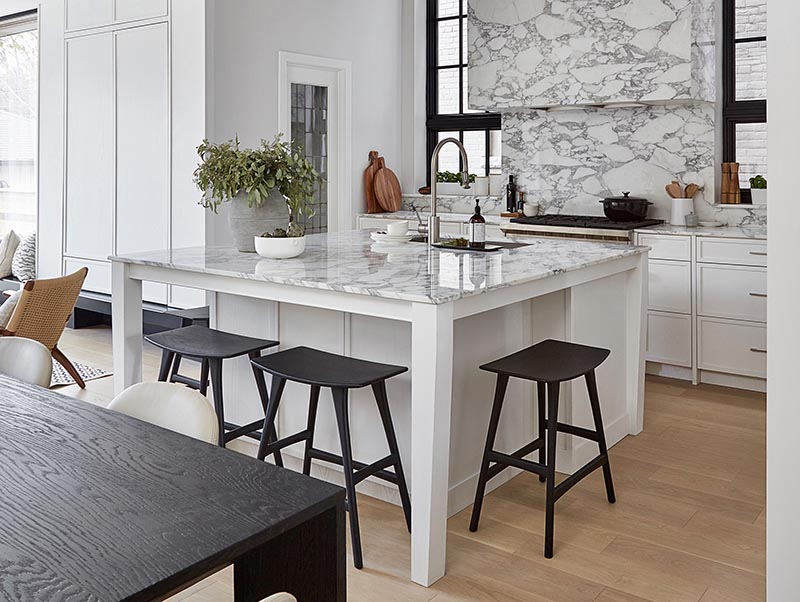 |
A Square Kitchen Island Includes Casual Seating In This Toronto Home
|
|
Architecture and interior design firm Ancerl Studio, has completed a project in Toronto, Canada, where they included a square island in the kitchen. In most kitchen designs, the island is often a rectangular shape, however, due to the shape of this...
|
|
|
|
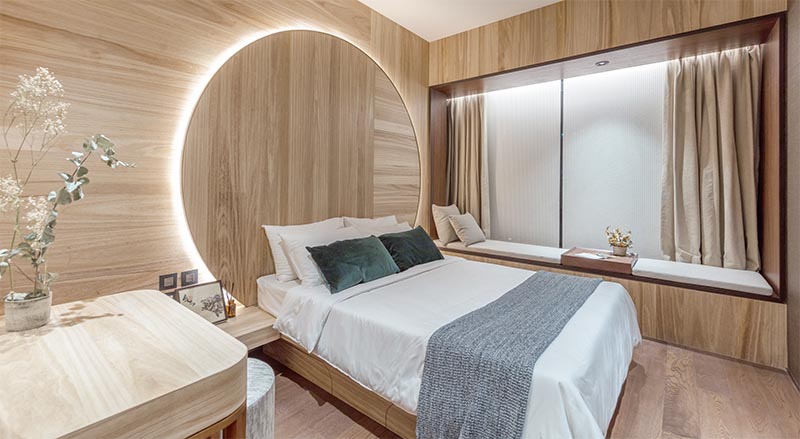 |
A Backlit Circular Headboard Illuminates This Bedroom
|
|
As part of an interior project for a home in Macau, Max Lam Designs included a circular headboard in a bedroom that draws inspiration from Chinese culture. Using natural materials to create a sense of warmth and calm, the design of the headboard...
|
|
|
|
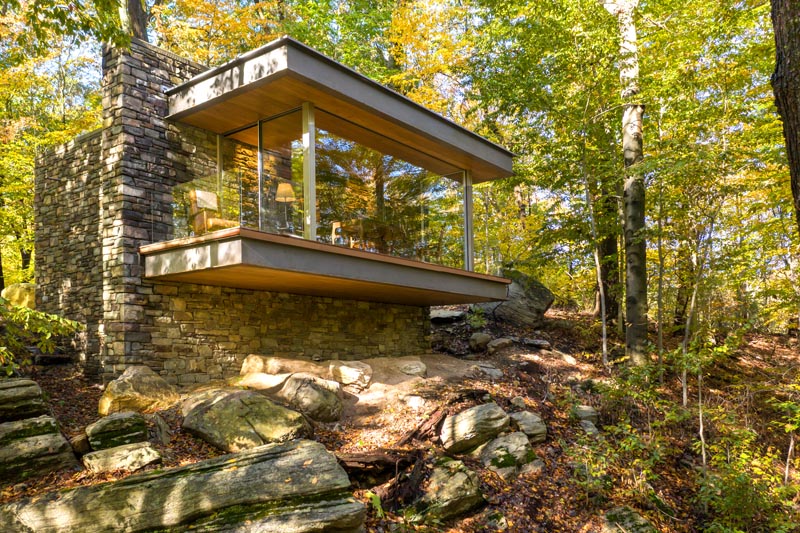 |
This Writer?s Studio Was Designed As A Place Of Solitude
|
|
Architect Eric J. Smith has designed a small writer’s studio that’s located in Connecticut and is home to a 1,700 volume collection of poetry. The studio is a place where its owner can write and read poetry as well as escape from aspects...
|
|
|
|
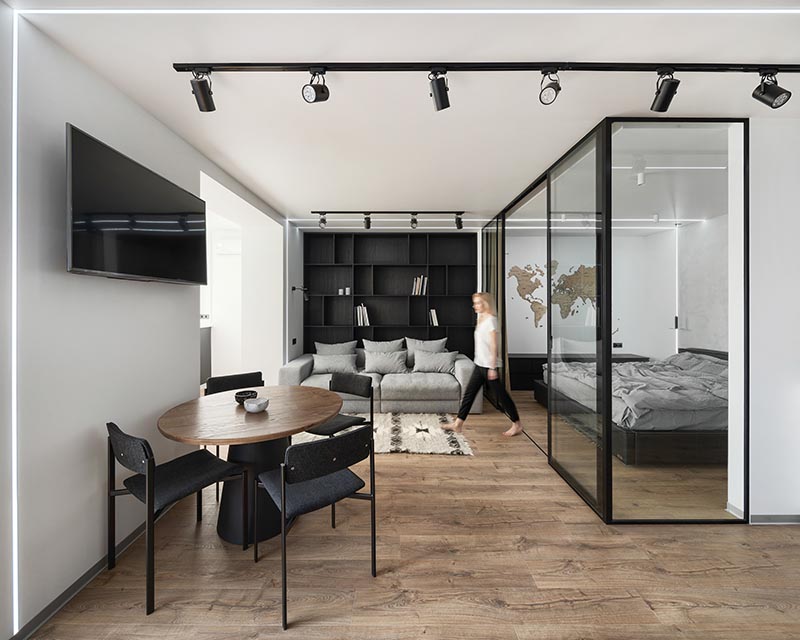 |
A Glass Enclosed Bedroom Creates A Slightly Separate Space Inside This Small Apartment
|
|
Iryna Lysiuk of The Interior Workshop has recently completed the modern renovation of an apartment that includes the addition of a glass-enclosed bedroom. Located directly off the living room, the black-framed glass walls of the bedroom provide a...
|
|
|
|
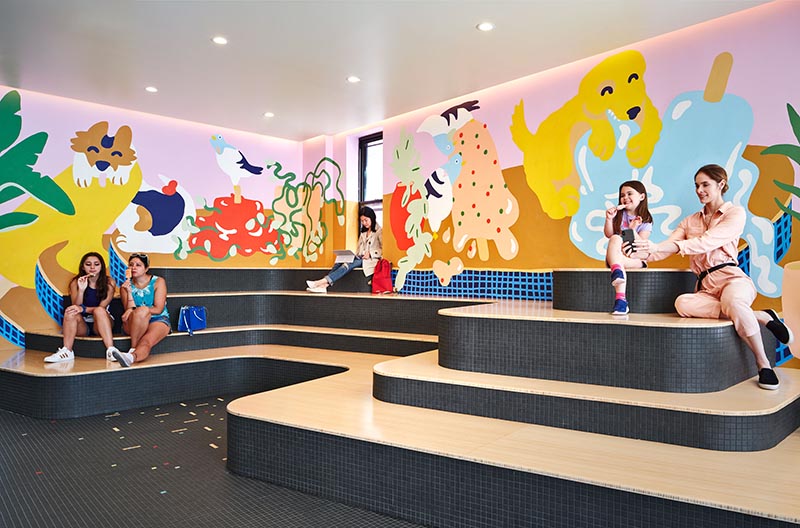 |
Tiered Seating Creates A Casual Environment For This Ice Cream Shop In Chicago
|
|
In the recently completed Pretty Cool Ice Cream Shop in Chicago, Illinois, Tumu Studio created a sculptural tiered seating element for visitors of the shop to relax on. The curvy tiered seating makes use of the high ceilings by creating various...
|
|
|
|
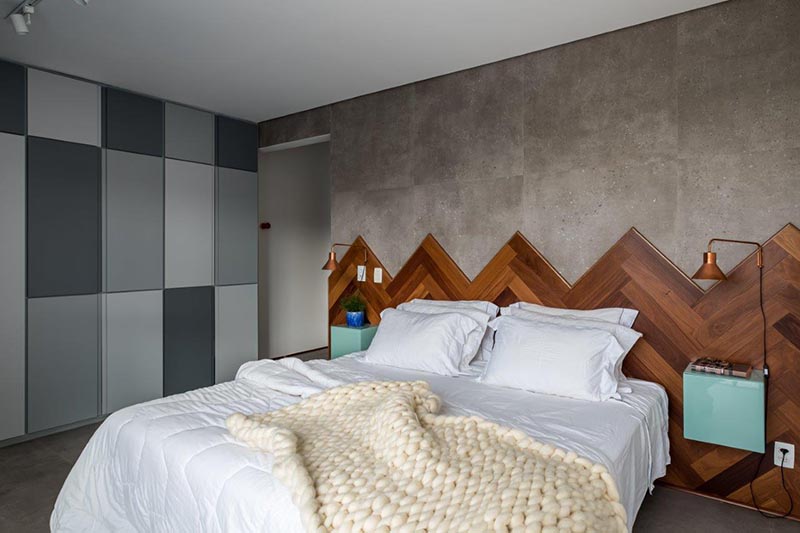 |
A Wood Headboard In A Herringbone Pattern Adds A Creative Touch In This Bedroom
|
|
Architecture and interiors firm SP Estúdio Office have designed a new house in Sao Paulo, Brazil, and as part of the design, they included a wood headboard in one of the bedrooms. The headboard, made from rich, warm wood, that’s been installed...
|
|
|
|
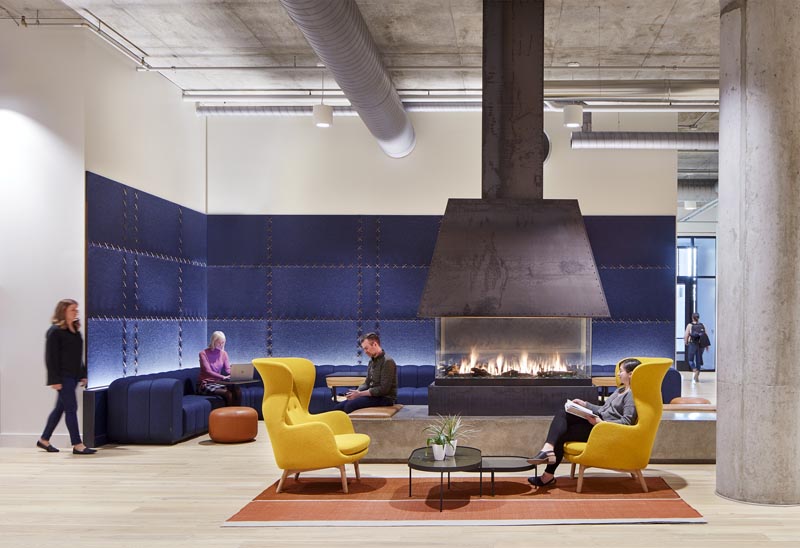 |
Felt Wall Panels With Leather Stitches Create A Casual Atmosphere For This Office Lobby
|
|
Studio BV completed the design of a commercial office building named ‘The Nordic’, located in Minneapolis, Minnesota. As part of the open-plan lobby design, an area has been dedicated to being a cozy fireplace lounge. The design team...
|
|
|
|
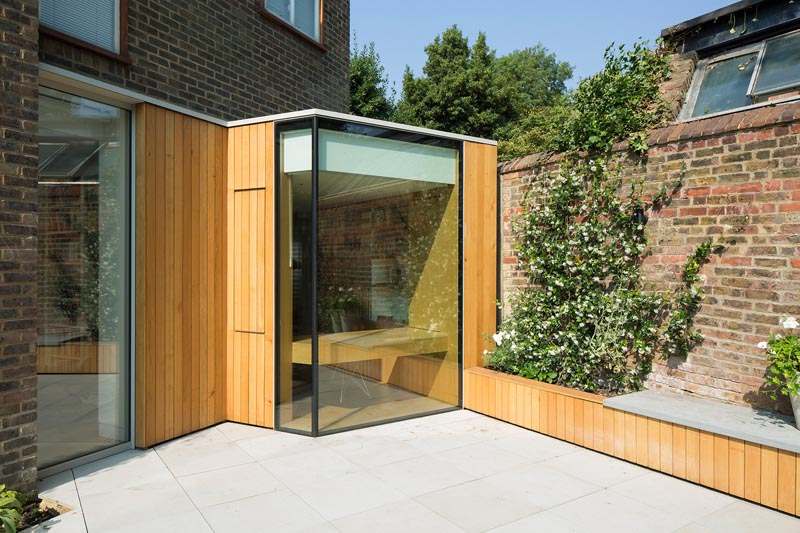 |
A Home Office Was Created By Adding A Small Extension To This House In London
|
|
Studio Carver has designed a home office for their clients, a retired couple that wanted to have a place for quiet reading, in the form of an addition to their 1950?s terrace house in London, England. The result came in the form of a spacious and...
|
|
|
|
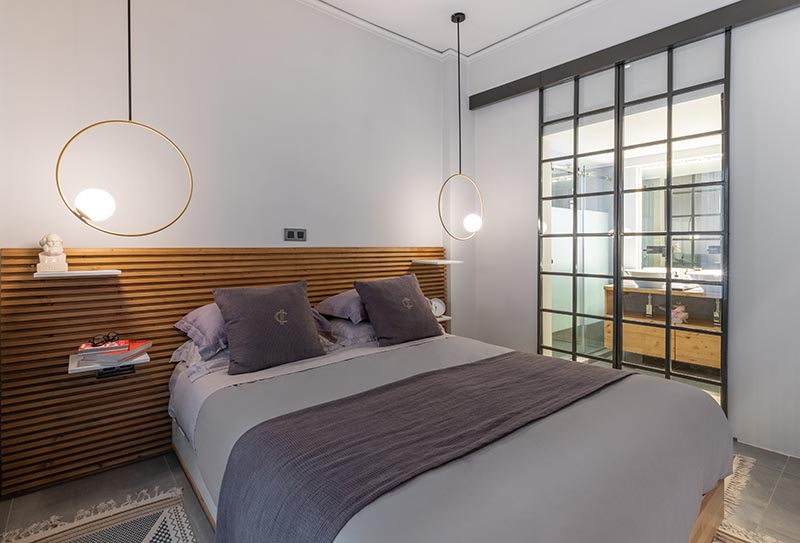 |
The Wood Slats Of This Headboard Are Designed For Shelves To Slot Into Them
|
|
INSiDE ARCHITECTS has recently completed the renovation of an apartment in Athens, and as part of the design, the bedroom received a new wood slat headboard. The headboard, which is highlighted on either side of the bed by round hanging lamps,...
|
|
|
|
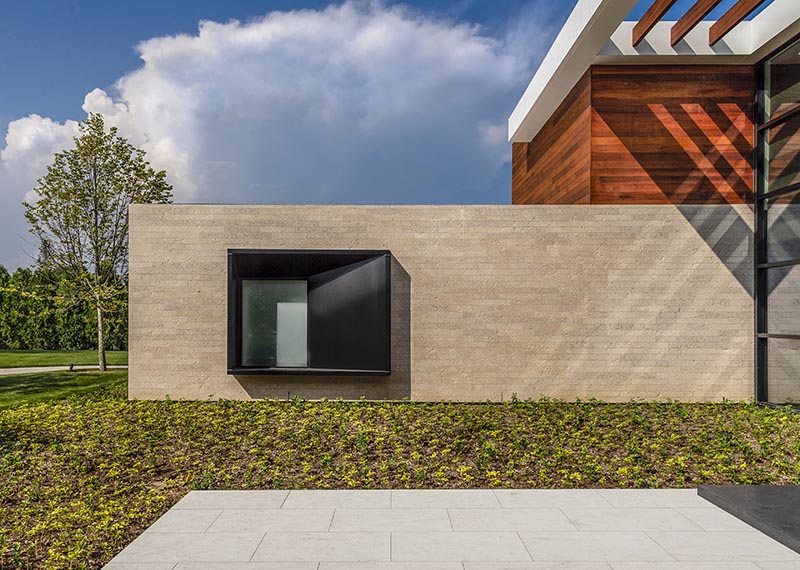 |
A Protruding Window Casts Shadows Throughout The Day
|
|
When architecture firm Mojo Stumer designed a modern house in Long Island, New York, they included an eye-catching protruding window that’s immediately visible upon arrival. The protruding window with its black frame contrasts the Mahogany...
|
|
|
|
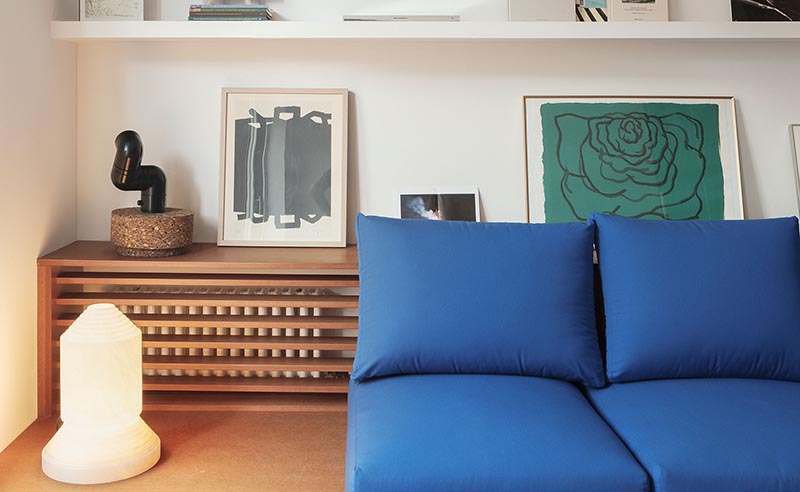 |
This Wood Shelf Was Cleverly Designed To Hide The Radiator
|
|
When Marina and Andy of MH.AP Studio were tasked with the interior design of an apartment in Barcelona, they paid special attention to the living room, where they had to think of a way to hide the radiator. Their solution was to design a custom...
|
|
|
|
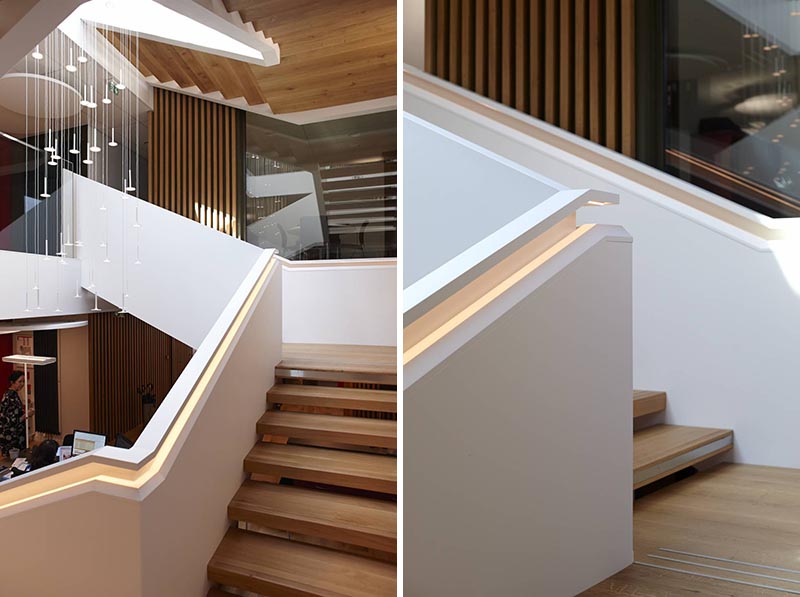 |
A Handrail With Hidden Lighting Is A Bright Idea For These Stairs
|
|
Architects Patrick Planchon and Franck Deroche, together with fine woodworker Landry Gobert, has completed the renovation of CMMA Headquarters in Châlons-en-Champagne, France. As part of the renovation, an eye-catching staircase made of natural oak...
|
|
|
|
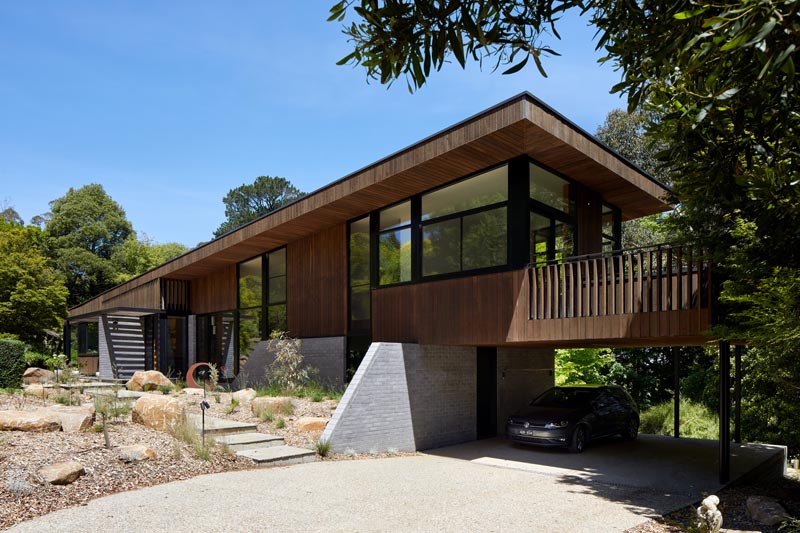 |
Timbercrete And Ironbark Were Combined For The Exterior Of This New House In Australia
|
|
BENT Architecture has designed a split-level house in Melbourne, Australia, that uses locally-sourced Ironbark and Timbercrete blockwork. Due to the location of the house, which is surrounded by bush, the architects had to be aware of the bushfire...
|
|
|
|
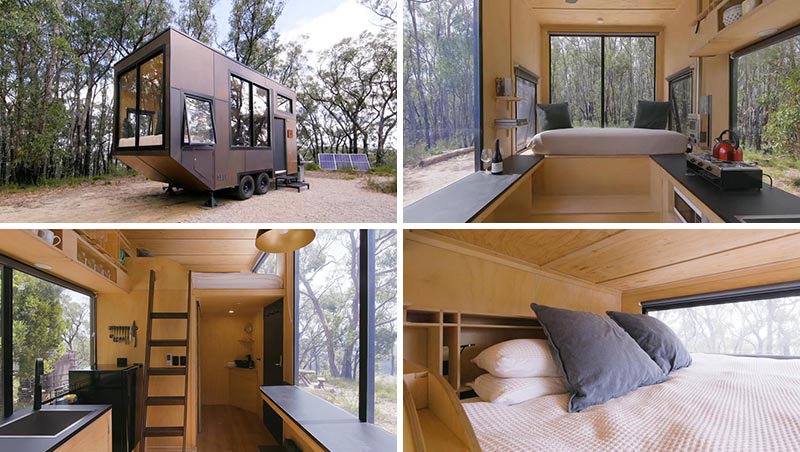 |
Take A Look Inside This Minimalist Tiny House With A King Size Sleeping Loft
|
|
Australian tiny house company CABN has designed Jude, an off-the-grid minimalist tiny house that measures in at just 150 square feet (14sqm). Designed as a getaway for city dwellers to relax in the wilderness, the tiny home features an exterior of...
|
|
|
|
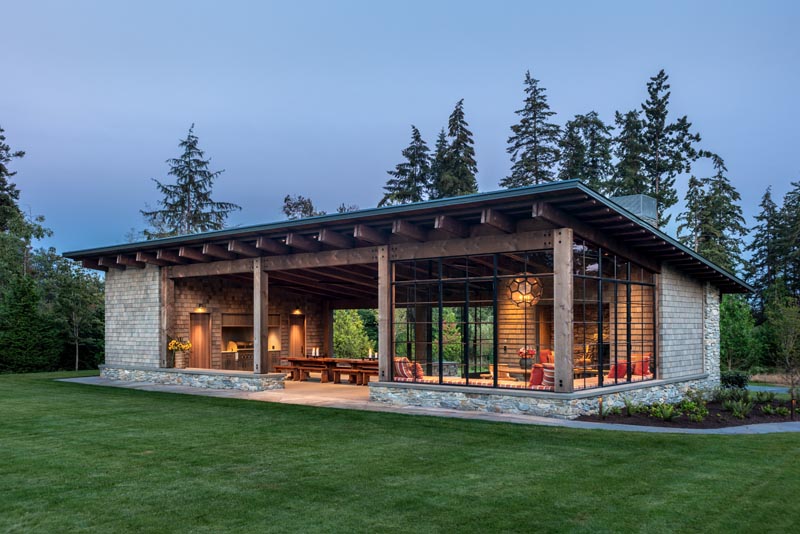 |
The Fieldhouse Is A Gathering Place For Friends And Family
|
|
Seattle-based architecture firm Hoedemaker Pfeiffer has designed The Fieldhouse, a building that’s designated for family and friends to gather on an island property in Washington State. The garden pavilion draws inspiration from the Pacific...
|
|
|
|
