|
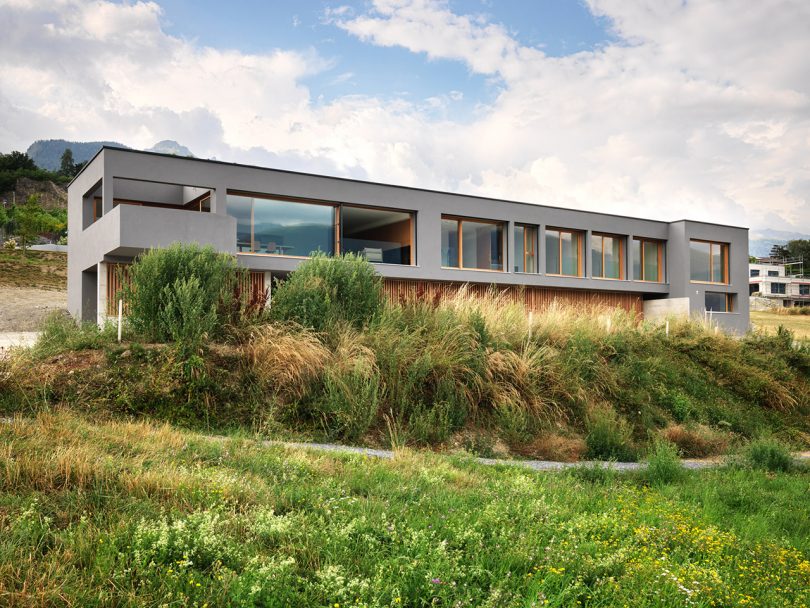 |
Ralph Germann’s Linear ROFR House Acts as a Shield for the Swiss Slopes Above
|
|
At the foothills of a grand mountain range in the Sion region of Switzerland is Ralph Germann’s latest residential project, the ROFR house. The contemporary home’s linear design is inspired by its incredible natural surroundings. The architects...
|
|
|
|
 |
Friday Five with Seth Hanley of Blitz
|
|
Seth Hanley, AIA and LEED AP, co-founded award-winning architecture and design firm Blitz just one day after being laid off at the height of the economic downturn in 2009. Hanley says his interest in architecture began as a child growing up in...
|
|
|
|
 |
Costa Rica Athletic Center Is Its Own Village Among the Trees
|
|
In the coastal town of Nosara, Costa Rica, Studio Saxe designed an athletic center that is cocooned within a forest of trees. With an organic, irregular program of volumes that fill the spaces between the existing trees and wildlife, the trees were...
|
|
|
|
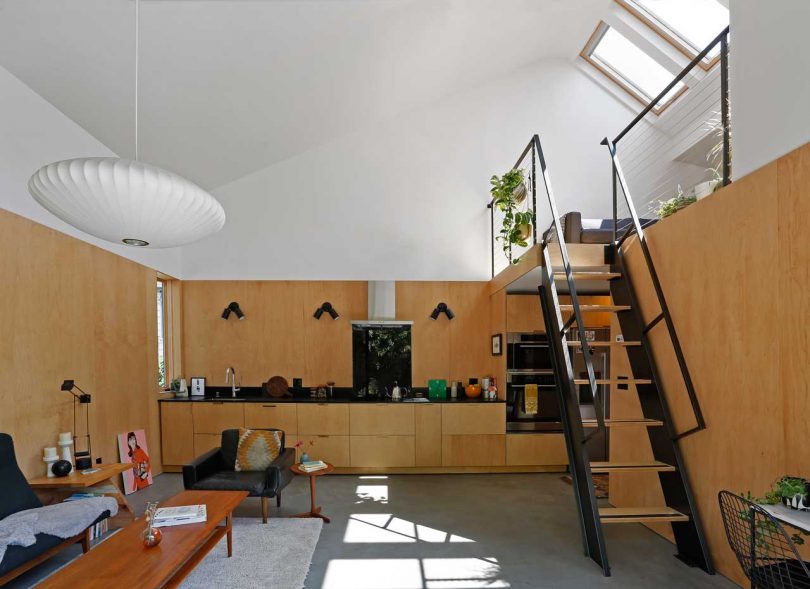 |
Alley Cat: A Modern Backyard DADU in Seattle for a Busy Couple
|
|
Detached Auxiliary Dwelling Units (DADU) have become more common over the years as housing prices have risen and inventory has declined. Most of the people adding a smaller living structure to their backyard are those wanting to rent them out for...
|
|
|
|
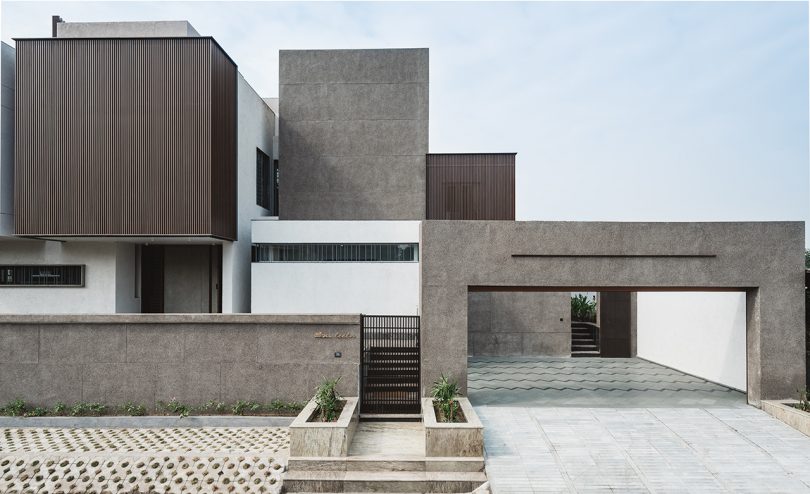 |
The Sarpanch House Stands out From Its Rural Surroundings
|
|
Architecture studio Neogenesis+Studi0261 completed a home located in a small Indian village called Talangpore for clients seeking an introverted space that still stands out from its traditional neighborhood. The result is Sarpanch House, a...
|
|
|
|
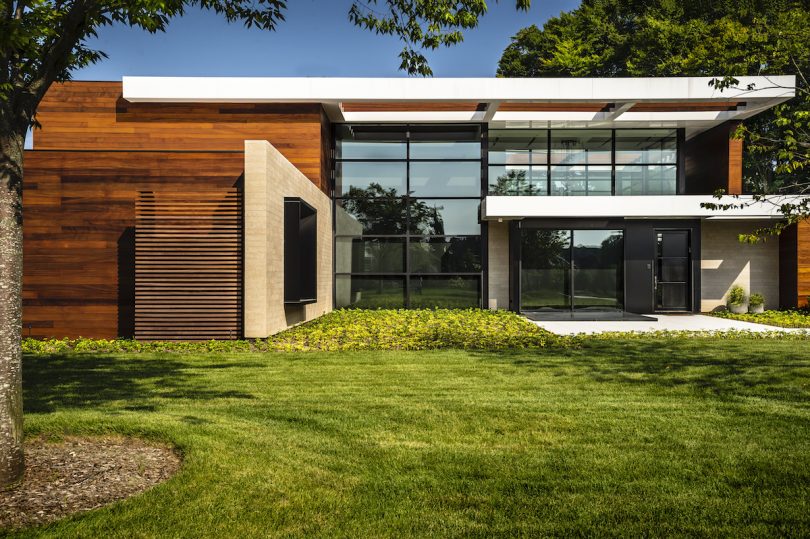 |
Old Westbury Residence Is an Exercise in Minimalist Forms
|
|
Mojo Stumer recently completed a minimalist residence on Long Island. The Old Westbury Residence is a two-story, four-bedroom home with precise shapes and lines that stand out from the neo-traditional residences in the neighborhood.
The home...
|
|
|
|
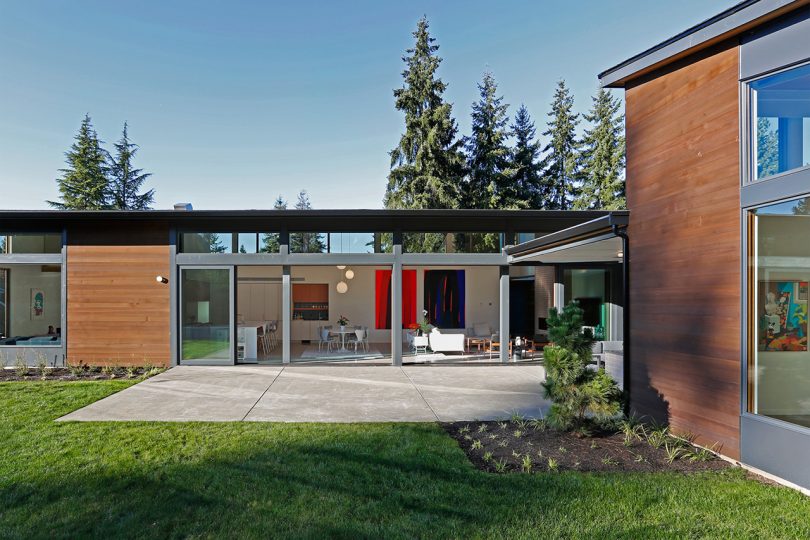 |
A Modern Seattle Home Drenched in Natural Light
|
|
The Eulberg family requested a private residential home in Clyde Hill filled with natural light, but their plot is bordered on three sides by streets and a driveway. Paul Michael Davis Architects PLLC solved this tricky brief by designing a home...
|
|
|
|
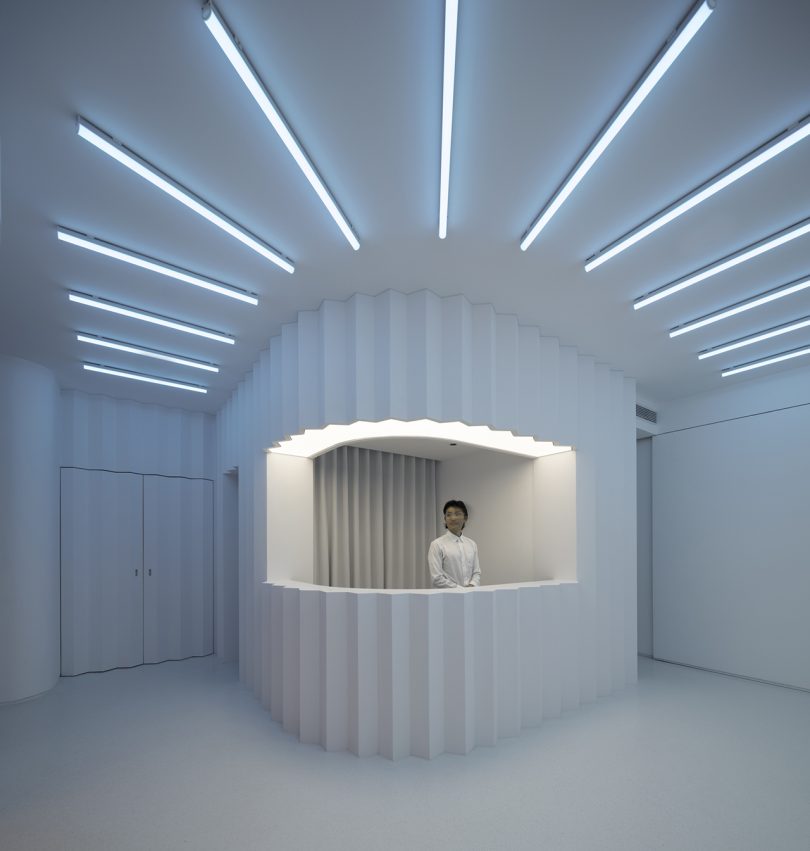 |
MASQUERADE: A Surreal Photography Studio in Beijing?s 798 Art Zone
|
|
A new photography studio designed by 123 architects now occupies a former industrial building near Beijing’s 798 Art Zone. The two-story building was completely converted to a mixed use space that includes a functional photography studio, along...
|
|
|
|
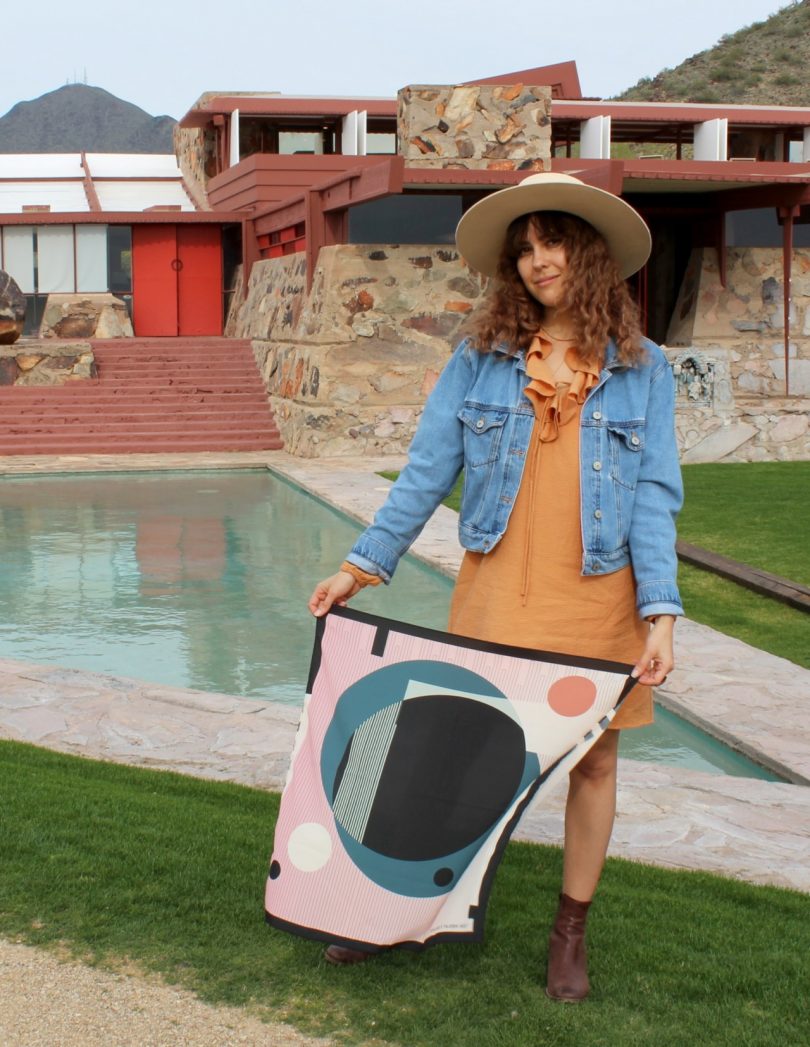 |
Bold Scarves Inspired by the Architecture of Frank Lloyd Wright
|
|
French fashion designer Sonia Rykiel once described the scarf as “a winding, a continuity, an infinity”, a Möbius strip to be worn as a flowing silken armor of expressive warmth. It’s a captivating description, one in contrast to the defined...
|
|
|
|
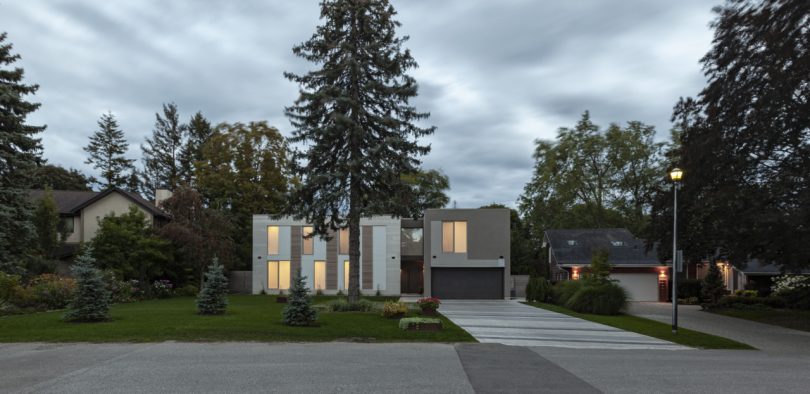 |
Twosome House in Toronto Runs Along Two Axes
|
|
Twosome House, a two-story house in the west end of Toronto designed by local studio Atelier RZLBD, takes after the precise regulating lines of architect Louis I. Kahn.
The house is divided by two axial plots to distinguish “public” from...
|
|
|
|
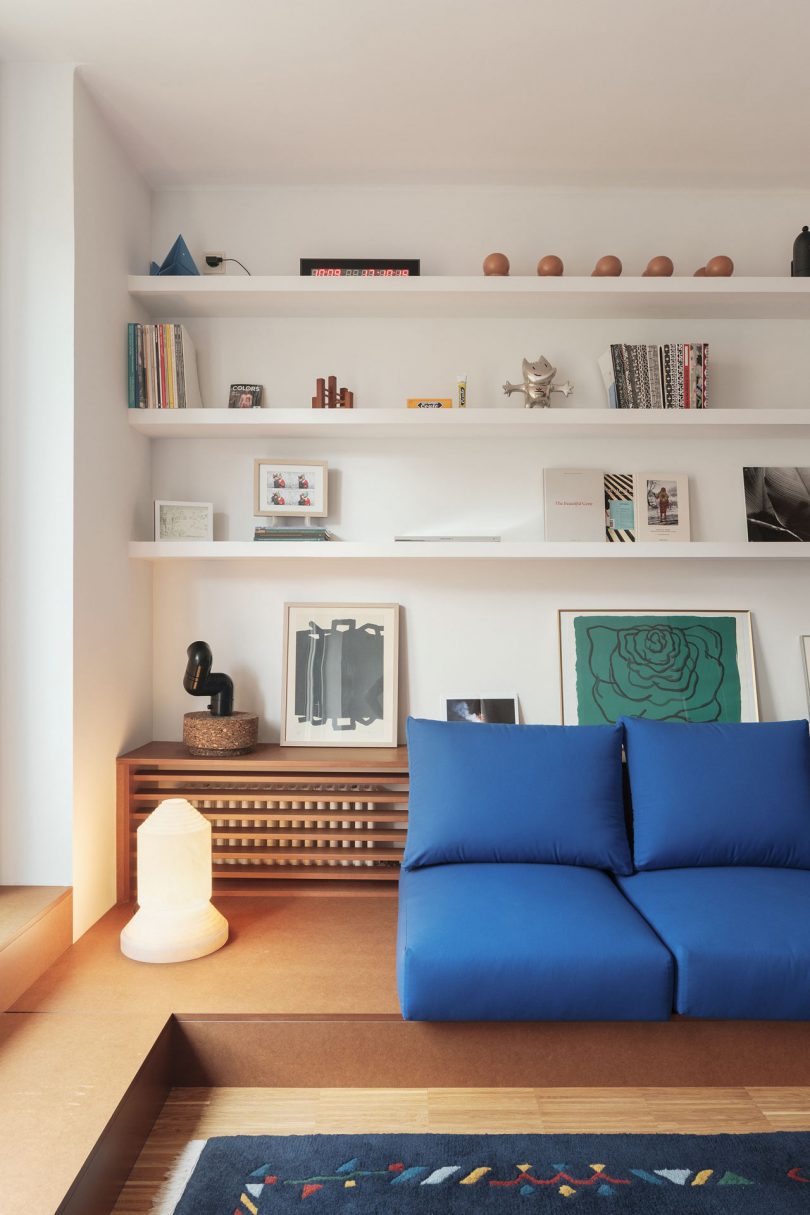 |
A 70m2 Attic Apartment in Barcelona with Built-In Furniture
|
|
MH.AP Studio designed an Attic for David in Barcelona with clever built-in furniture and storage throughout making the most of the 70 square meters of space. The original flat was dark and compartmentalized with small rooms that missed out on...
|
|
|
|
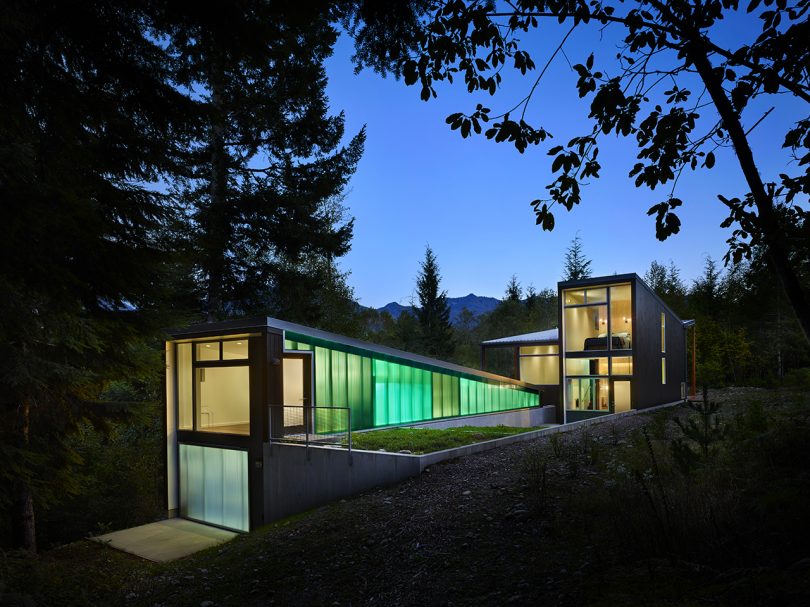 |
A Striking Modern Cabin at the Foothills of the Cascade Mountains
|
|
David Coleman Architecture recently completed a residential house located in Marblemount, Washington at the foothills of the Cascade Mountains. Bear Run Cabin is surrounded by dramatic mountain peaks and a forest landscape that the architecture...
|
|
|
|
 |
A Brooklyn Townhouse in Touch with Nature
|
|
RES4 recently completed a five story townhouse for a young family of four in Park Slope, Brooklyn. Living in a city often takes away one?s sense of nature, so the client wanted to establish an indoor-outdoor connection on every floor, whether it be...
|
|
|
|
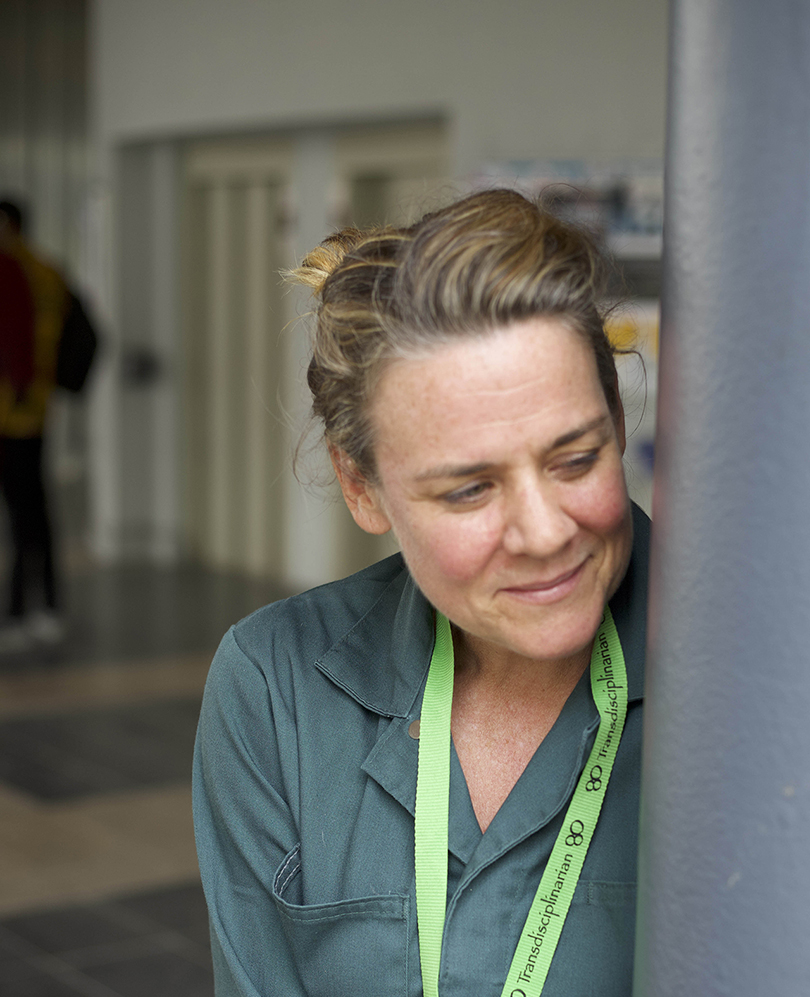 |
Friday Five with Elliott Maltby of thread collective
|
|
A vertical garden at the Quay Branly Museum [left] and third century Gallo-Roman baths next to the contemporary facade of the Musée de Cluny [right]1. Urban Wandering
I love wandering through cities, following what intrigues me in the moment....
|
|
|
|
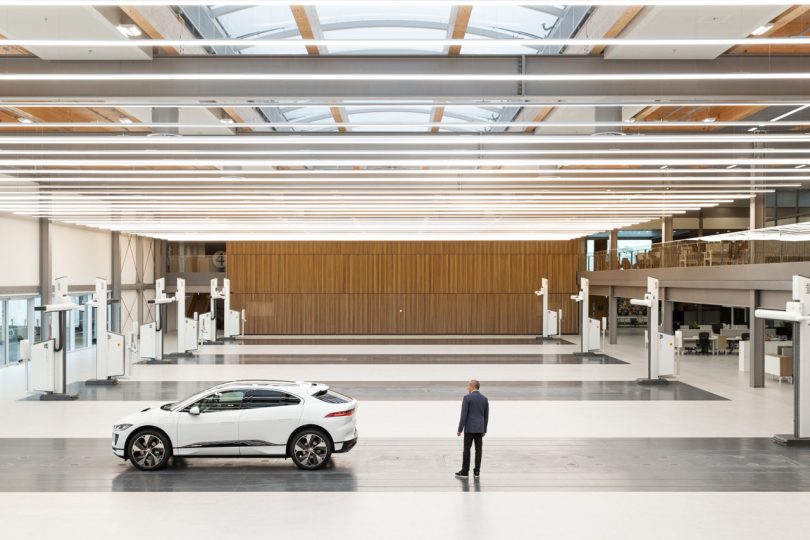 |
Creative Permeability Defines Jaguar’s New Design Studio
|
|
Entering the capacious entry leading into the new Jaguar Design and Engineering Centre in Gaydon, Warwickshire, UK, one’s gaze is immediately drawn upward and outward ? past the stationary parallels of scale models and full-size vehicles on each...
|
|
|
|
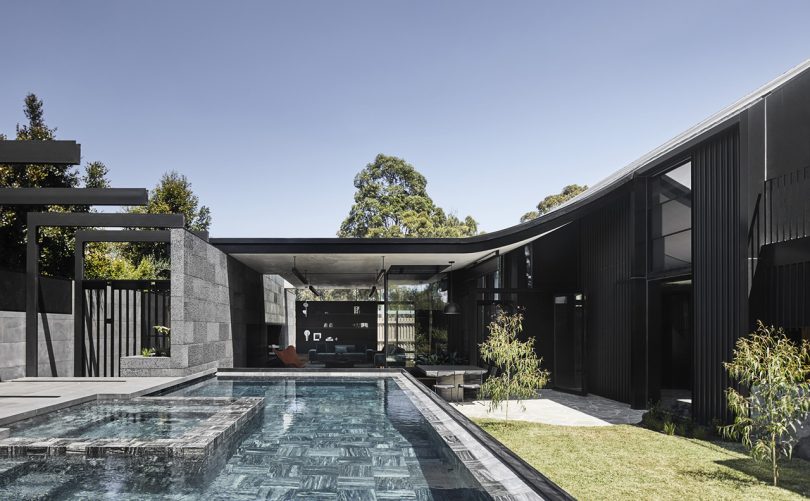 |
Cornerstone House Pays Tribute to Stone Quarries
|
|
Tucked away in Melbourne?s trendy Northcote district is the Cornerstone House, a modern residence that pays tribute to the site?s previous life as a stone quarry. Architecture studio Splinter Society designed the home to be abundant with contrasts,...
|
|
|
|
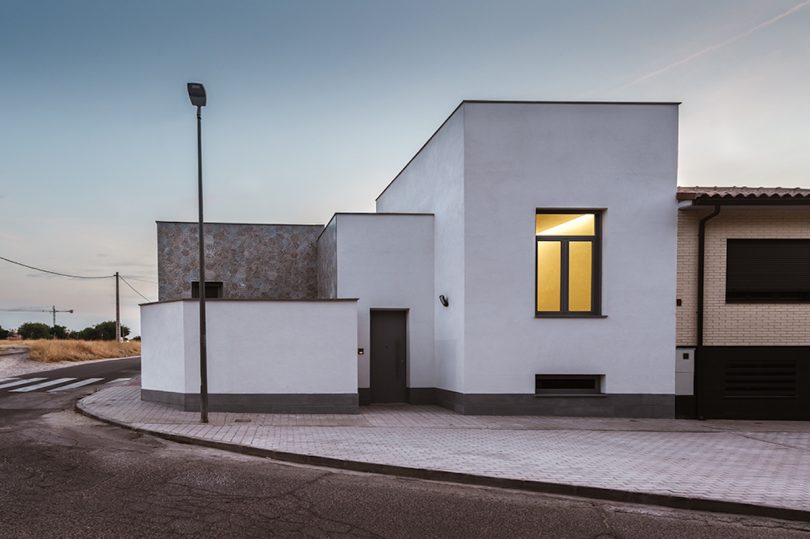 |
A Light-Filled House in Toledo, Spain Where Patios Have Nobility
|
|
OOIIO Architecture have completed a single-family home, GAS House, in Toledo, Spain. Their clients, a young couple, wanted a bright home built on a plot where natural light was not particularly abundant. Therefore, OOIOO’s team had to organize the...
|
|
|
|
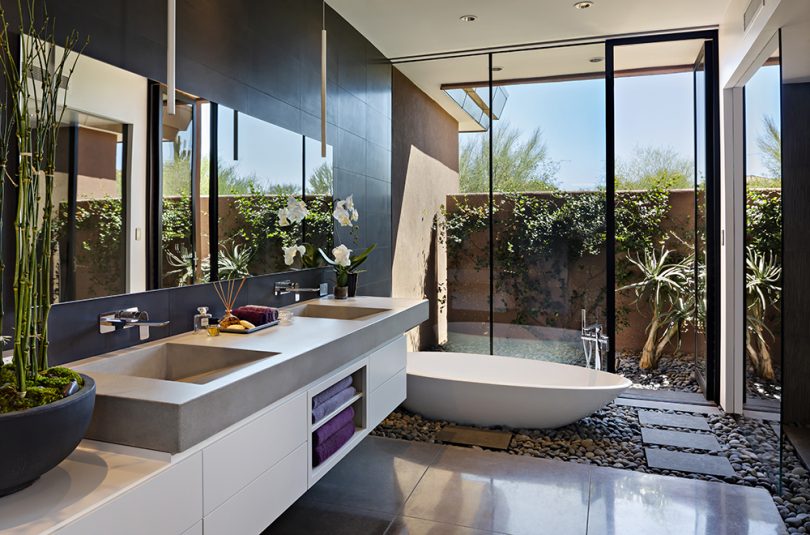 |
Friday Five with Donald M. Rattner
|
|
Donald M. Rattner is the author of Photo by Thompson Photographic
1. Master Bath. Scottsdale, Arizona.
Architecture and interior design by Tate Studio Architects.
Landscape design by Desert Foothills Landscape.
Having gathered over 150...
|
|
|
|
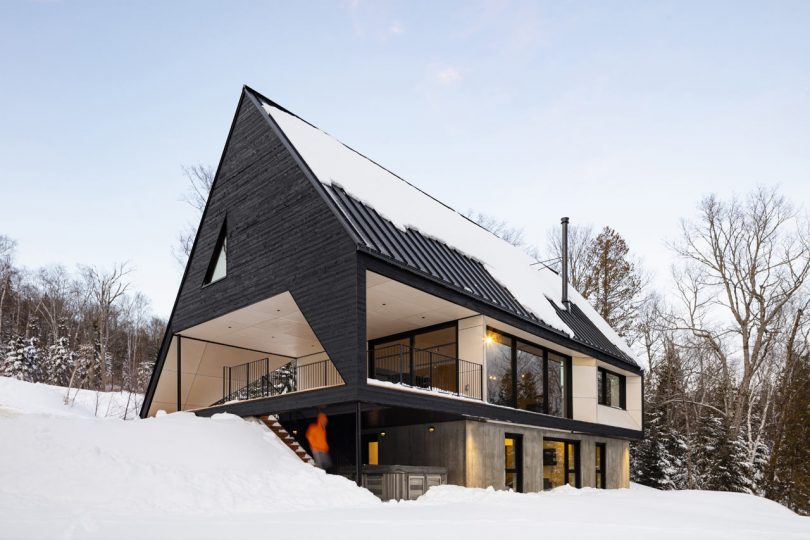 |
Cabin A: A Dramatic A-Frame Cabin in QuĂ©bec’s Charlevoix Region
|
|
With its rise in popularity as a year-round tourist destination, the Charlevoix region of Québec adds a new property overlooking the St Lawrence River about 20 minutes from Le Massif ski resort. Designed by Bourgeois / Lechasseur architectes, Cabin...
|
|
|
|
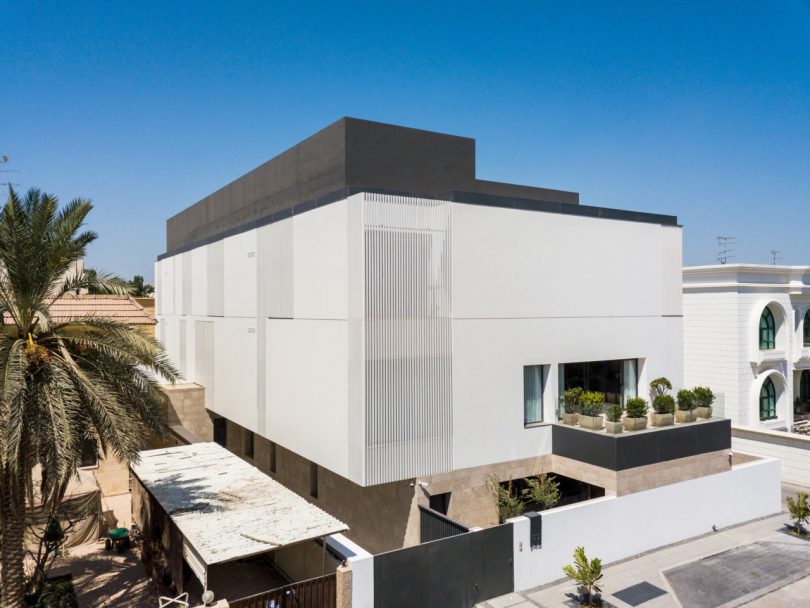 |
An Introverted House for Two Brothers in the Suburbs of Kuwait
|
|
Studio Toggle designed a house in Mishref, a suburb of Kuwait City, for two brothers and their families with what they call an “introverted composition” of two separate living units. Because of the multi-family household, the house utilizes the...
|
|
|
|
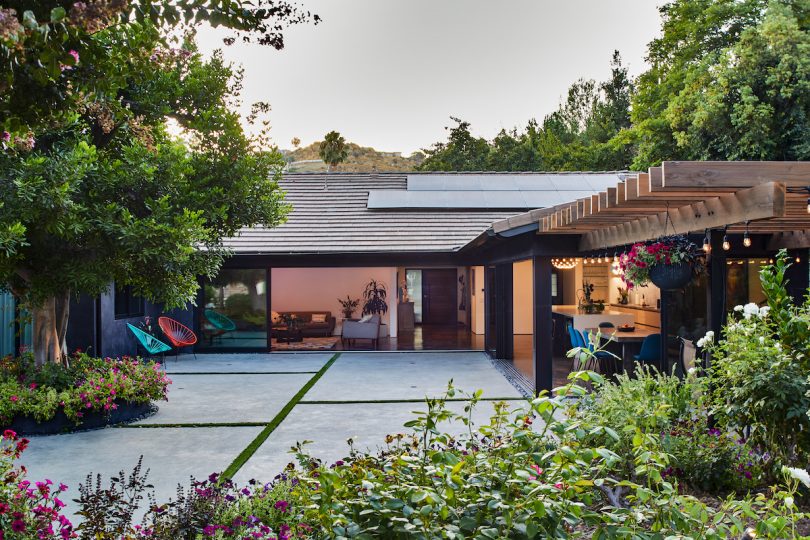 |
Bell Canyon Residence: A Ranch in California Where the Garden Is King
|
|
Hsu McCullough’s newest project is a lush house at the edge of the canyon in Ventura County, affectionally named Bell Canyon Residence. Even though the property spreads over one acre of space, the abundant nature ? mature trees, sprawling lawns,...
|
|
|
|
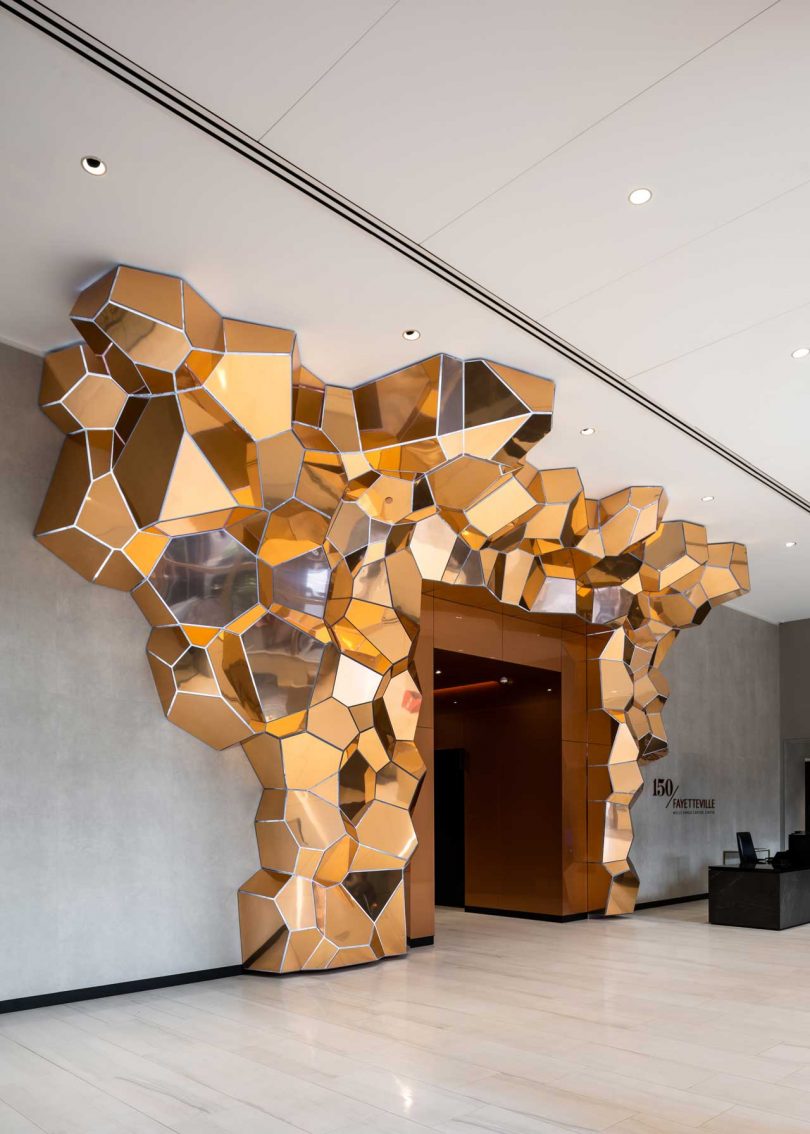 |
SOFTlab Creates a Copper Crystalline Structure to Greet Visitors
|
|
New York City based SOFTlab has imagined some pretty incredible installations the last few years, all merging experimentation, technology, and creativity. Their latest project, Grotta Aeris, falls right in line and this time, the design studio...
|
|
|
|
 |
Art Deco Hotel Imperator Re-Opens in Nîmes After Renovation
|
|
The luxury hotel group, Maison Albar Hotels, has reopened Hotel Imperator on Ni?mes’ town center’s most stylish square, in the South of France, after an intensive 20-month renovation project involving hundreds of craftspeople. The hotel...
|
|
|
|
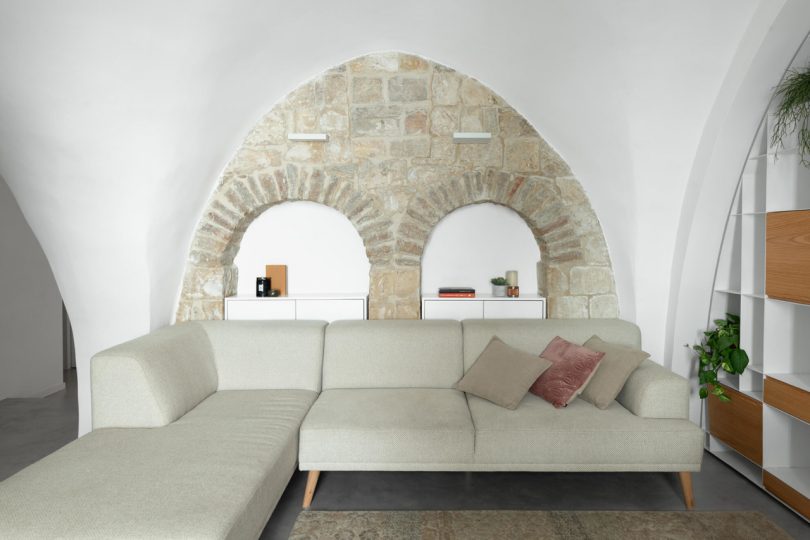 |
A Bright Cave-Like Home in the Old City of Jerusalem
|
|
The grounds of the Old City of Jerusalem can be tricky for contemporary architects. For one, the foundation of the Old City is made up of ruins, vaults, and rubble that can date up to a thousand years of age. Houses also sometimes span multiple...
|
|
|
|
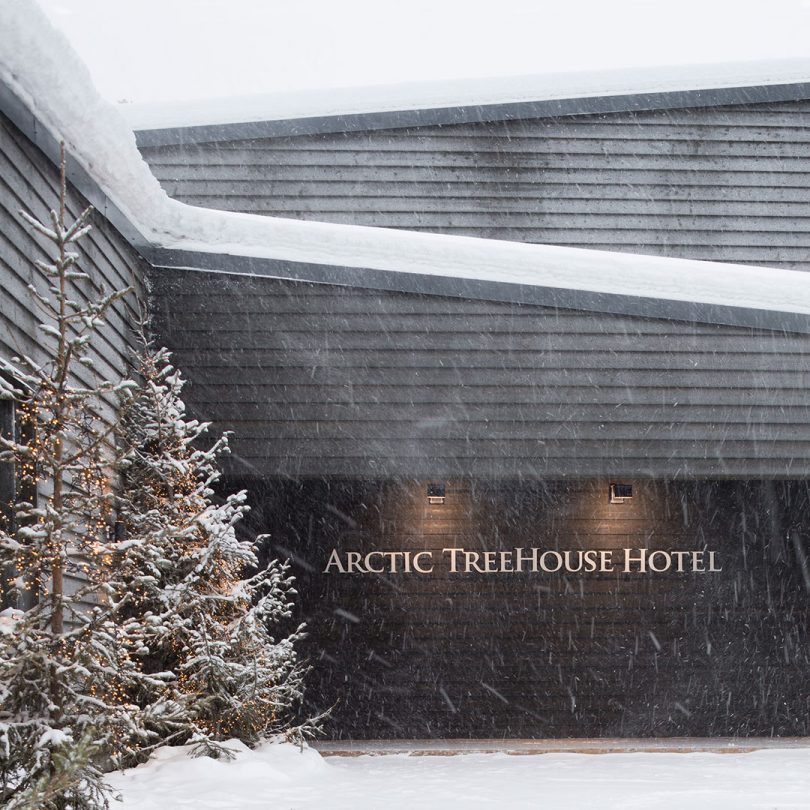 |
Arctic Treehouse Hotel’s ‘Cone Cows’ Rread Gently on the Finnish Landscape
|
|
Made by children in Sweden and Finland, ‘cone cows’ comprise a pine cone ‘body’ and four stick ‘legs’. They are so popular that they have found their way onto Swedish postage stamps ? and more recently provided the inspiration for...
|
|
|
|
