|
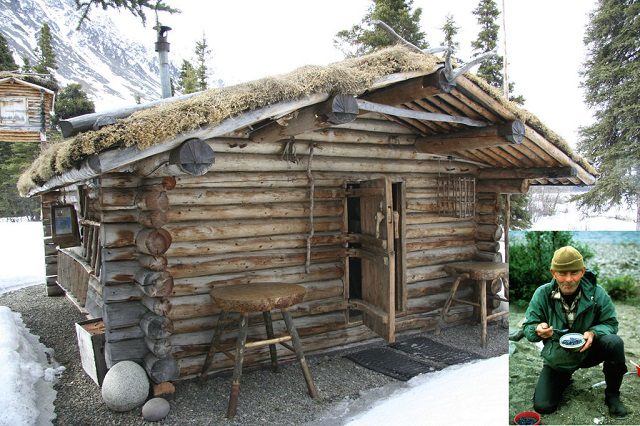 |
This Man Lived Alone For Nearly 30 Years In The Mountains of Alaska In a Log Cabin Which He Built Wi...
|
|
|
|
|
|
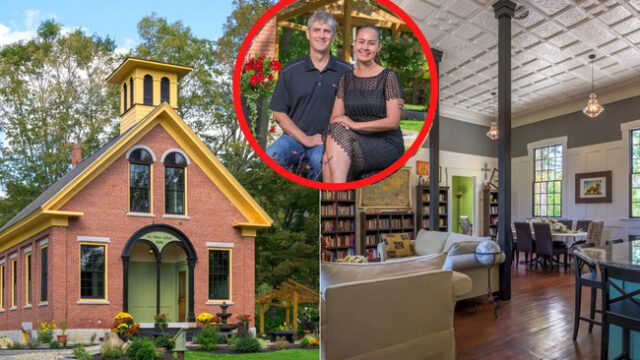 |
This Couple Bought a 19th-Century Schoolhouse for $210,000 and Made It Their Family Home?Take a Look...
|
|
Throughout the renovation, the Jones family remained dedicated to honoring the building?s historic charm while adding personal touches. The homeââ¬â¢s large windows, which originally provided light before electricity was...
|
|
|
|
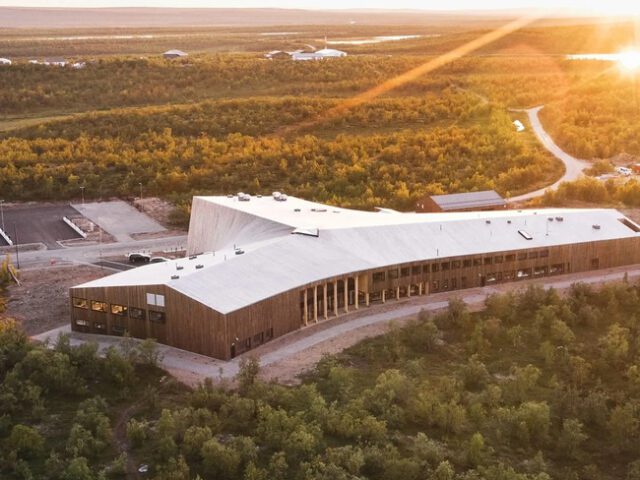 |
Snøhetta Builds a Timber School in Norway with 90% Energy Self-Sufficiency
|
|
The ?oarvemátta building adheres to the Passive House Standard, a stringent green building standard that emphasizes high insulation and airtightness, making it incredibly energy-efficient. The hubââ¬â¢s energy needs are...
|
|
|
|
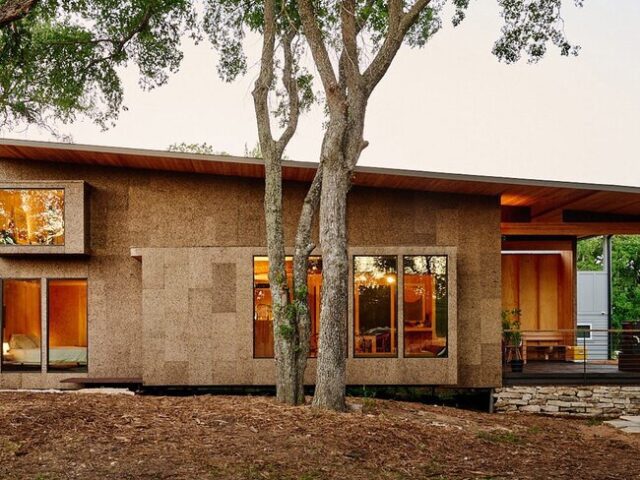 |
This ?Plant-Based? Cabin in Austin Eliminates Heavily Processed or Synthesized Materials
|
|
The cabinââ¬â¢s design emphasizes the sensory potential of natural materials, creating an environment that is as tactile and olfactory as it is visual. The cork cladding on the exterior, which changes color with weathering,...
|
|
|
|
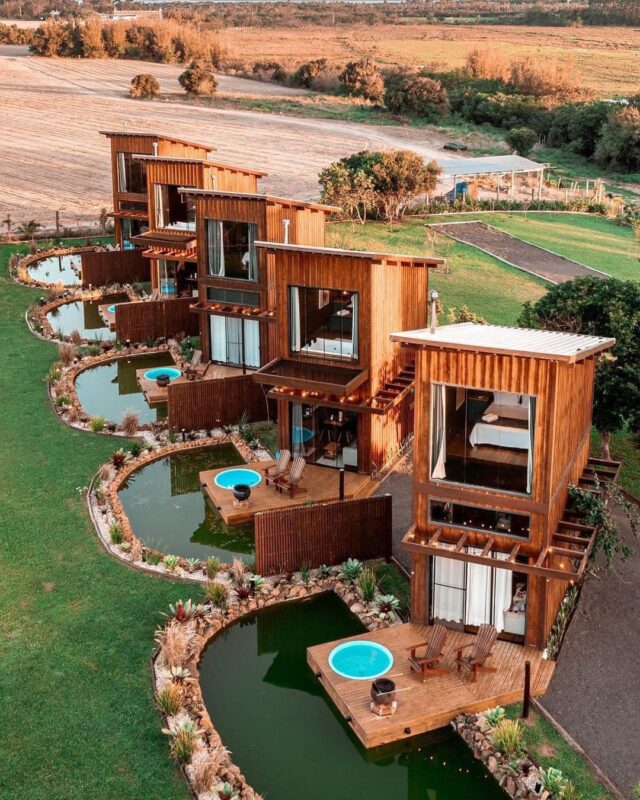 |
Tiny Home Community Village
|
|
|
|
|
|
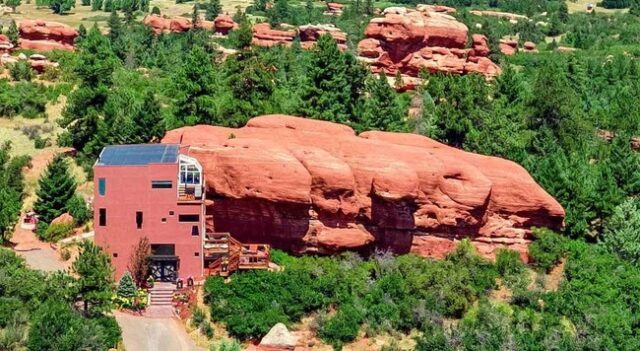 |
Flintstones-like Home is Built Around 200 Million-Year-old Red Rock in Colorado?And is Now For Sale
|
|
|
|
|
|
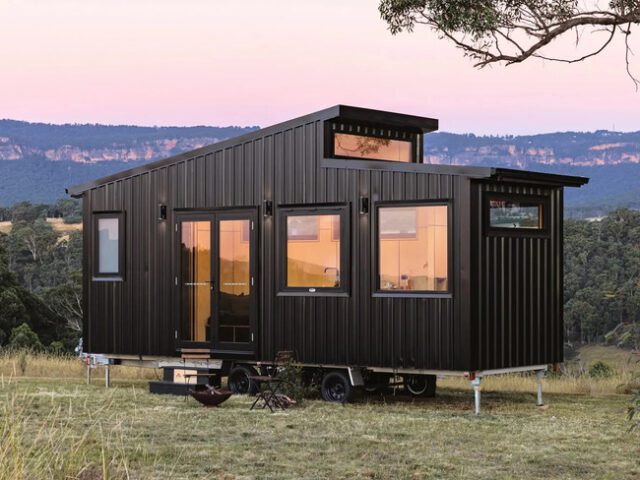 |
This Sleek All-Black Tiny Home Proves How Less Is More With This Simple & Compact Layout
|
|
Inside, the Sun Valley home balances form and function. The living room is minimalist yet cozy, with a sofa and integrated storage that maximize space. The adjacent kitchen is fully equipped with a sink, a two-burner...
|
|
|
|
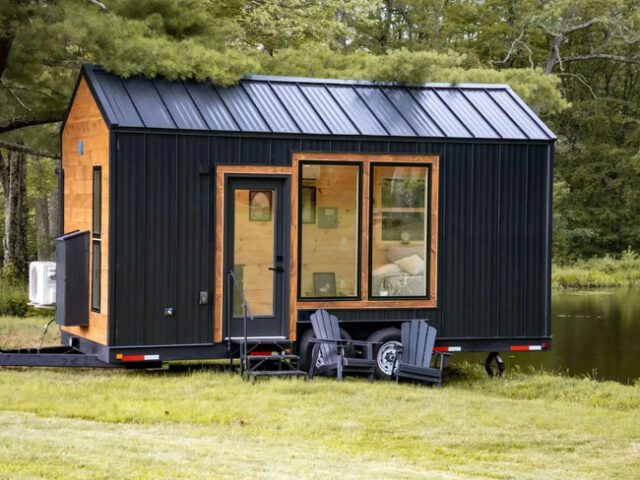 |
The Kemi Tiny Home Is a Scandinavian-Influenced Dwelling with a $50K Price Tag
|
|
The interior of the Kemi is both functional and charming, with a simple kitchen that includes cabinetry, a sink, and enough space for essential appliances. The bedroom at the opposite end comfortably accommodates a double...
|
|
|
|
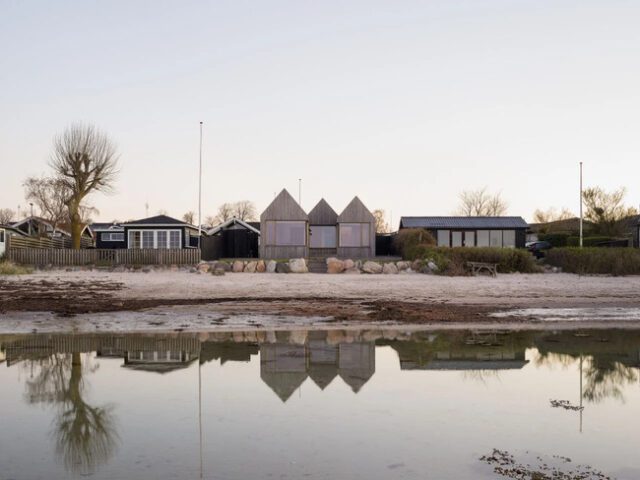 |
Summer House in Denmark Is Inspired by Fisherman?s Houses in the Area
|
|
Sustainability is at the heart of the Strandvejen 35 Summer House?s design. Locally sourced materials, particularly Danish oak, are used throughout the construction, from the facades to the roof, ensuring that the house...
|
|
|
|
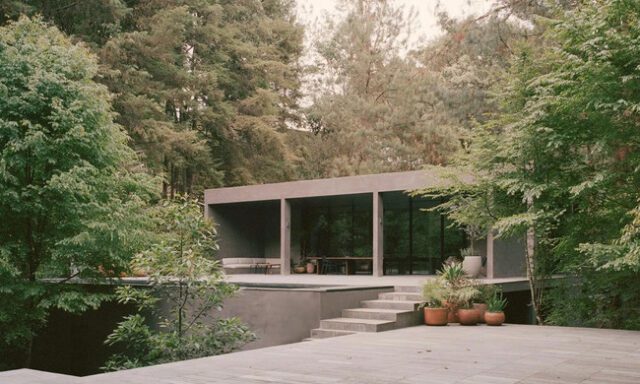 |
Concrete House Lets You Live in the Middle of the Forest
|
|
The private bedrooms on the lower level feature expansive glazing that frames the forest, while the kitchen, dining room, and lounge space also provide stunning views of the surrounding woodlands. The rooftop terrace...
|
|
|
|
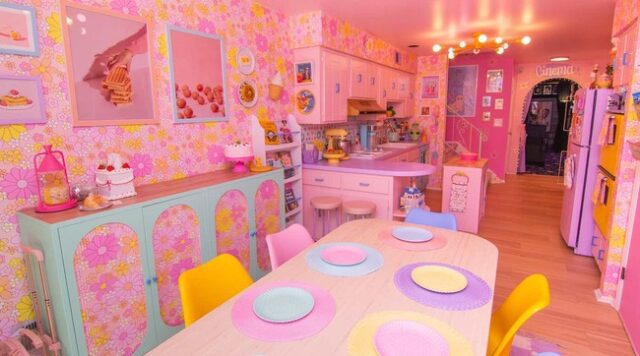 |
A Real Life Barbie Dreamhouse For Sale on Zillow Goes Viral For Happy Seller in New Jersey
|
|
The listing, which describes the property as having ââ¬Ågood energy and good vibes,ââ¬Â has drawn significant attention, with an asking price of $500,000. The homeââ¬â¢s owner, Kate Gabrielle, has already received interest...
|
|
|
|
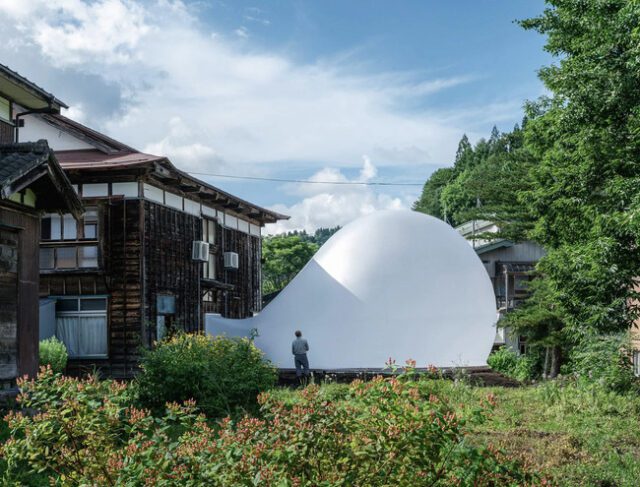 |
MAD Connects a Massive Ephemeral Bubble to a Historic Japanese House
|
|
MAD describes the Ephemeral Bubble as a playful, interactive space ideal for emotional and spiritual engagement, emphasizing the importance of experiential design. In the evenings, the bubble illuminates from within,...
|
|
|
|
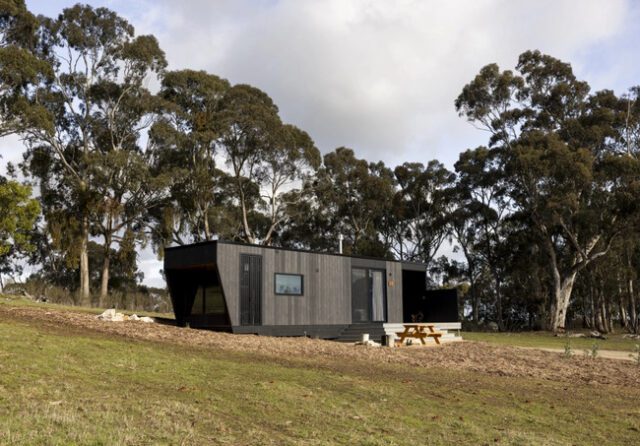 |
First Look: Tiny House Company Cabn Launches Nine Hahndorf Cabins with Gallery-Worthy Views
|
|
Opening in August, the cabins range from traditional tiny homes to more spacious Cabn X cottages, accommodating up to 26 people across all nine units. Each cabin offers modern comforts such as showers, Weber barbeques,...
|
|
|
|
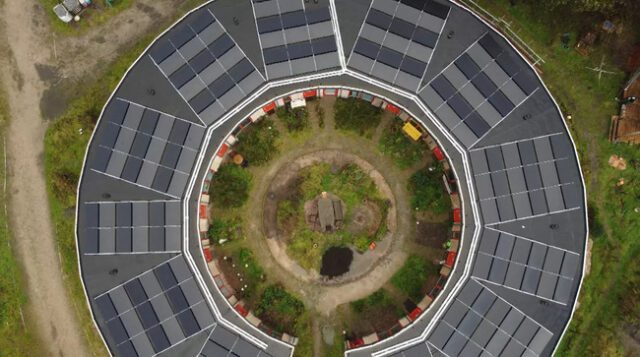 |
Ecovillage Boekel: Discover the Netherlands’ Award-Winning, Sustainable Housing Community
|
|
The success of Ecovillage Boekel extends beyond its environmental achievements. It has garnered significant support from governmental bodies, being incorporated into the Crisis and Recovery Act, which facilitates legal...
|
|
|
|
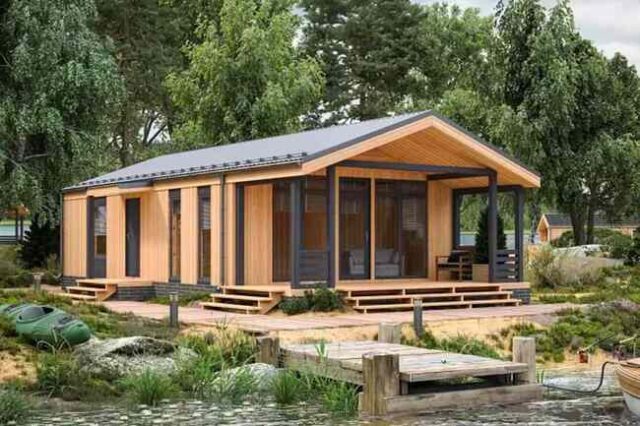 |
Amazon Is Selling a 2-Bedroom Tiny House That Looks Like a Cozy Wood Cabin
|
|
The cabin-style tiny home features a traditional exterior with a sleek modern interior, complete with a fully equipped kitchen, bathroom, and electricity, ready to ship within days of ordering. Unlike many other tiny...
|
|
|
|
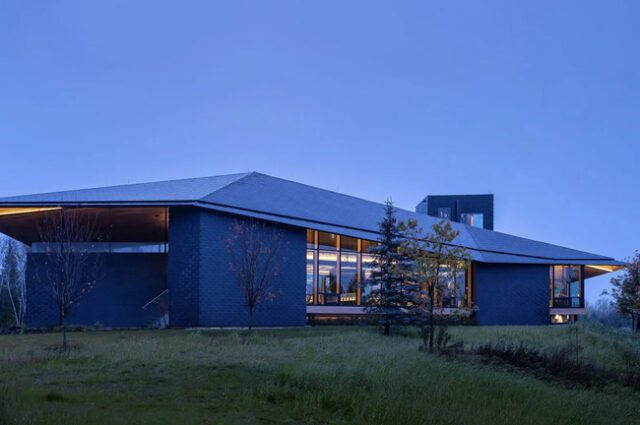 |
This Low-Energy & Serene Family Home Is Tucked Away in the Rich Forests of Ontario
|
|
Perched on a 100-acre property, the Forest Retreat enjoys a diverse topography of meadows, rocky outcrops, and wetlands. Constructed on a rocky outcrop to preserve the surrounding trees, the house features a distinctive...
|
|
|
|
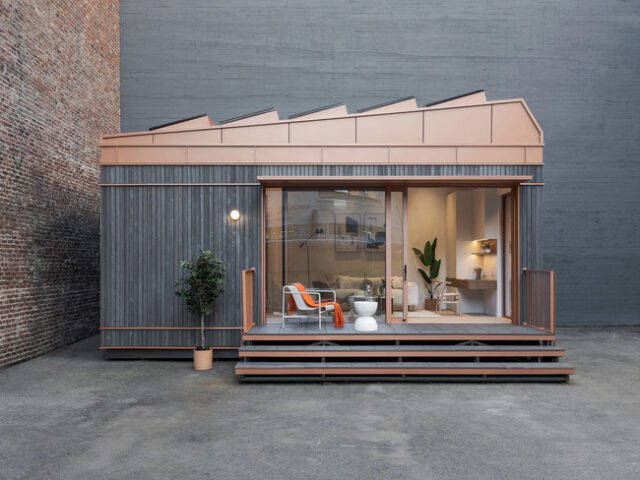 |
Solar-Powered Micro House Doesn’t Skimp on Home Comforts
|
|
Despite its small size, the Cosmic One boasts high-end materials and smart home technologies, such as oak and limestone finishes, polished chrome handles, a smartphone-controlled energy system, and Wi-Fi-connected...
|
|
|
|
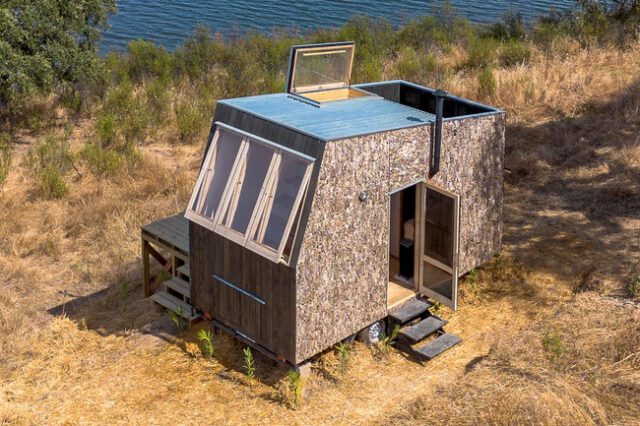 |
Cork-Clad Tiny House Takes Inspired Approach to Maximizing Space
|
|
Maintaining MadeiGuinchoââ¬â¢s signature rustic and warm aesthetic, the Terra m2_Tiny House on Wheels is bathed in natural light, thanks to its generous glazing. This feature not only creates an inviting atmosphere but also...
|
|
|
|
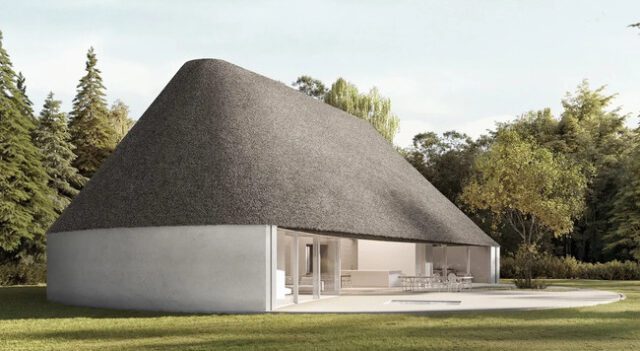 |
The Open House Features Movable Walls Which Ensure Privacy & Offer Access to Nature When Needed
|
|
The strategic design of the Open House ensures that the residence remains integrated with its environment while accommodating the dynamic nature of its location. As KWK Promes explains, the house is located at the edge of...
|
|
|
|
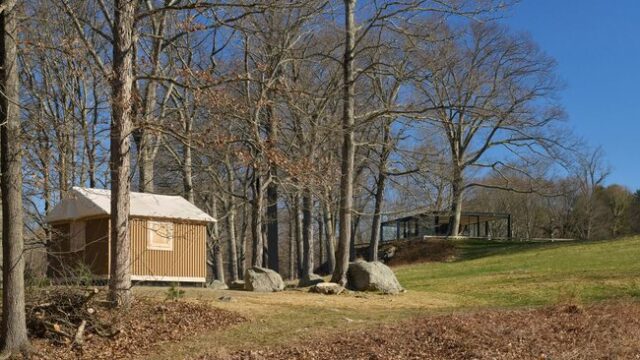 |
Shigeru Ban Unveils Paper Log House at Philip Johnson’s Glass House
|
|
|
|
|
|
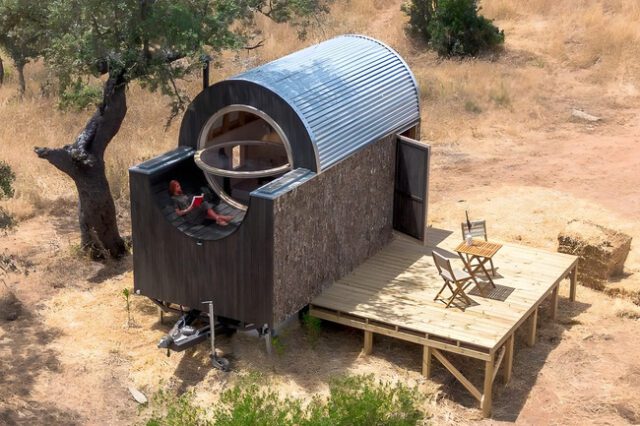 |
Wooden Tiny House Tops Compact Interior with Eye-Catching Curving Roof
|
|
Inside, the Terra m1_Tiny House on Wheels is thoughtfully designed to maximize functionality and comfort within its compact dimensions. The main sleeping area on the ground floor features a double bed, while wooden steps...
|
|
|
|
 |
How Switching From a Grid to a Dome Model Helps City Planning for a Sustainable Future
|
|
Furthermore, the dome modelââ¬â¢s innovative use of hexagonal and pentagonal grids based on Voronoi patterns integrates infrastructure and green spaces more harmoniously than the traditional grid system. This design fosters...
|
|
|
|
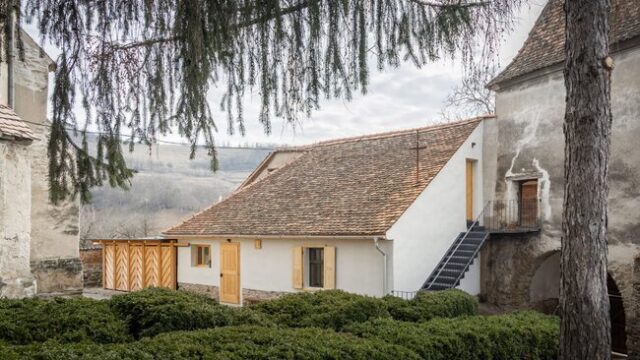 |
Modul 28 Transforms Fortified Church in Transylvania Into Beautiful Guesthouse
|
|
The transformation included the conversion of the rectory and chapel adjacent to the church, while the main church remains accessible to the public. Architect Andra Nicoleanu emphasized the project?s focus on reversibility...
|
|
|
|
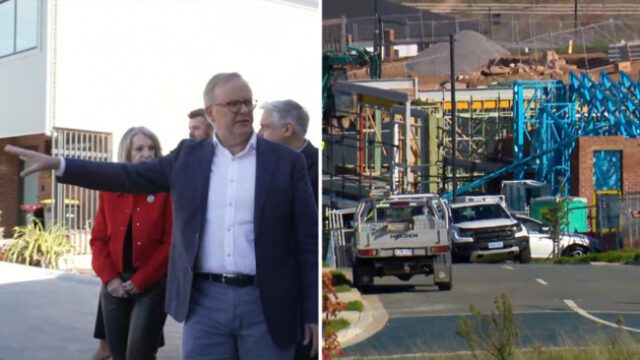 |
Tasmanian Architect Unveils DIY House, Which Can Be Built in Six Months, for $150k
|
|
Lev?s approach to construction was rooted in traditional building techniques, favoring methods that avoid the complexities and costs of modern construction, such as roof trusses that require cranes and multiple workers....
|
|
|
|
