|
 |
Kent Avenue Penthouse Merges Industrial and Minimalist Styles
|
|
Nestled on Brooklyn’s waterfront, the Kent Avenue Penthouse by Norm Architects offers a serene escape with views of the East River and Manhattan skyline. Completed in 2024, this New York apartment features an open-plan layout and sunken terrace...
|
|
|
|
 |
Villa M by Pierattelli Architetture Modernizes 1950s Florence Estate
|
|
Florence, Italy’s Villa M was renovated by Pierattelli Architetture in 2024. The single-family house features three floors and boasts typically Tuscan characteristics. Insights spotlight its architectural precision and exposure to well-balanced...
|
|
|
|
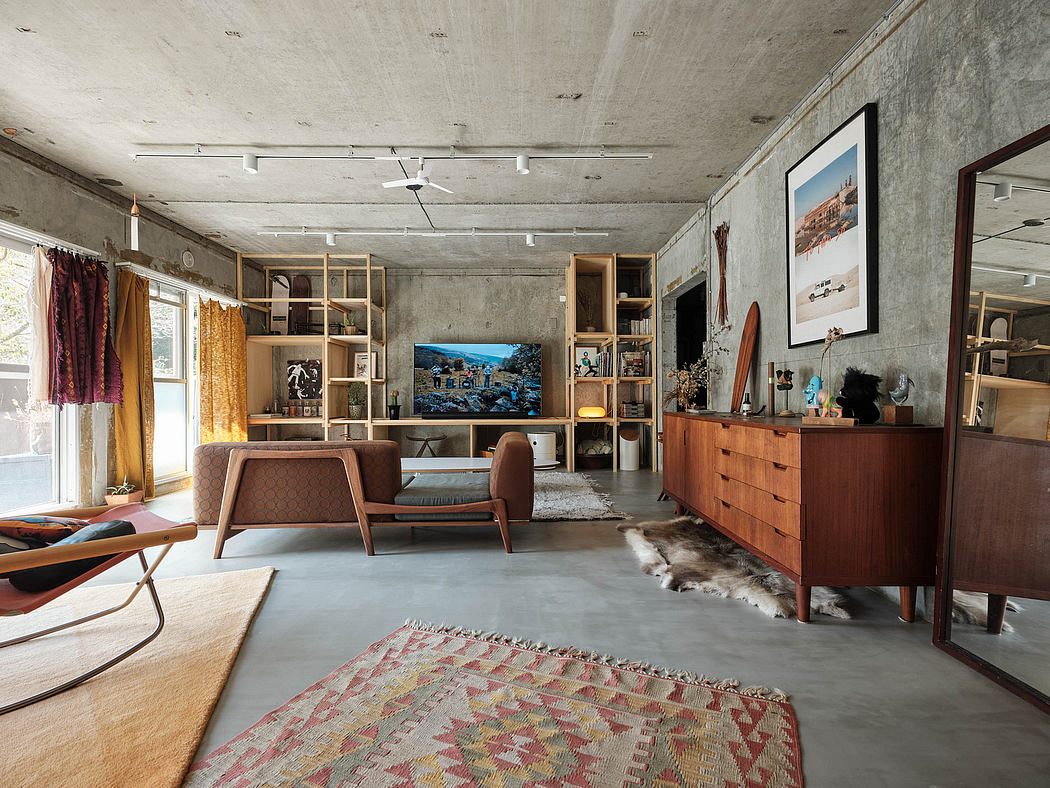 |
Apartment in Kamakura by Roovice
|
|
Designed in 2023 by Roovice, Apartment in Kamakura is nestled in Japan’s mountainous region. This residential space underwent a modern transformation, integrating its natural surroundings and featuring exposed structures. The design incorporates a...
|
|
|
|
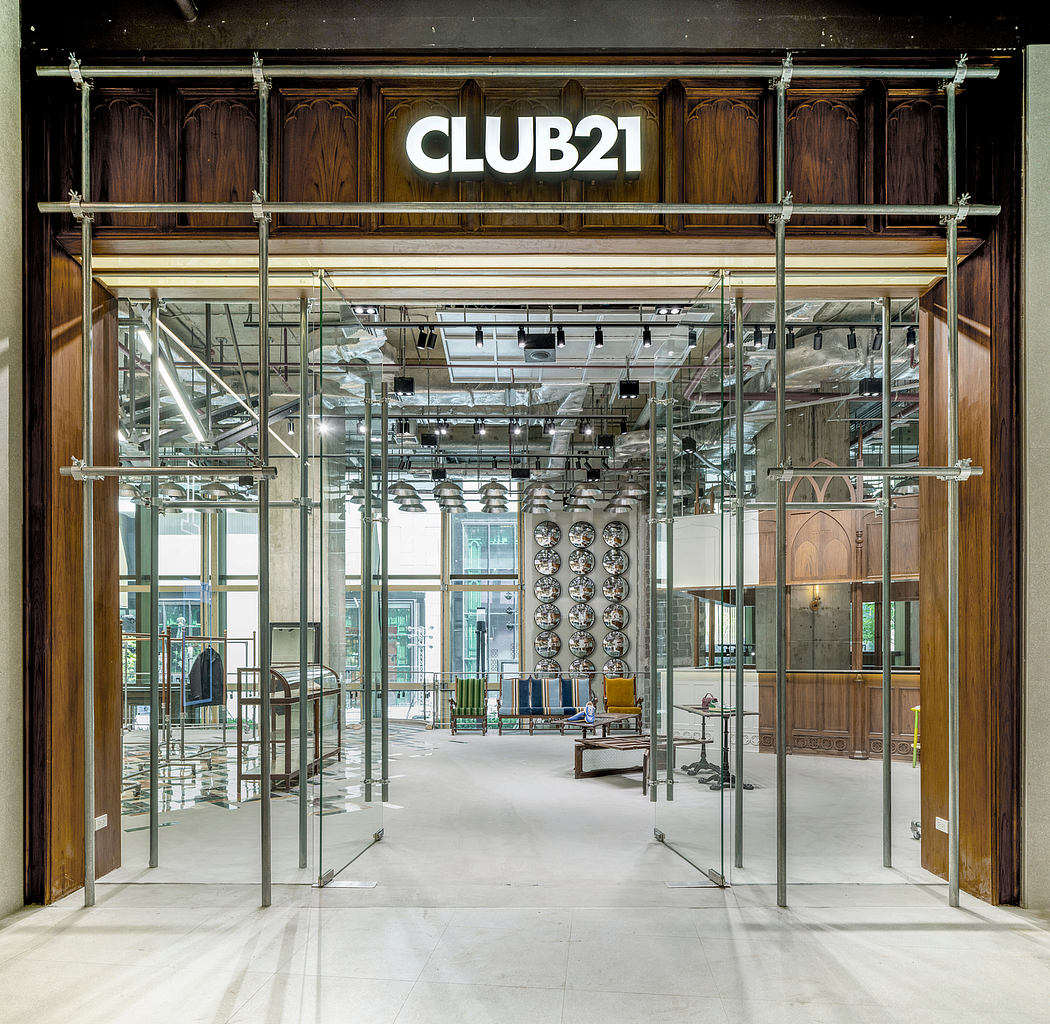 |
CLUB21 One Bangkok Retail Interior by Studio Krubka
|
|
Studio Krubka has completed the retail space for fashion brand Club21 in Bangkok, Thailand. Designed in 2024, the shop is situated in the One Bangkok complex. The interior features a mix of modern and traditional elements, creating a unique shopping...
|
|
|
|
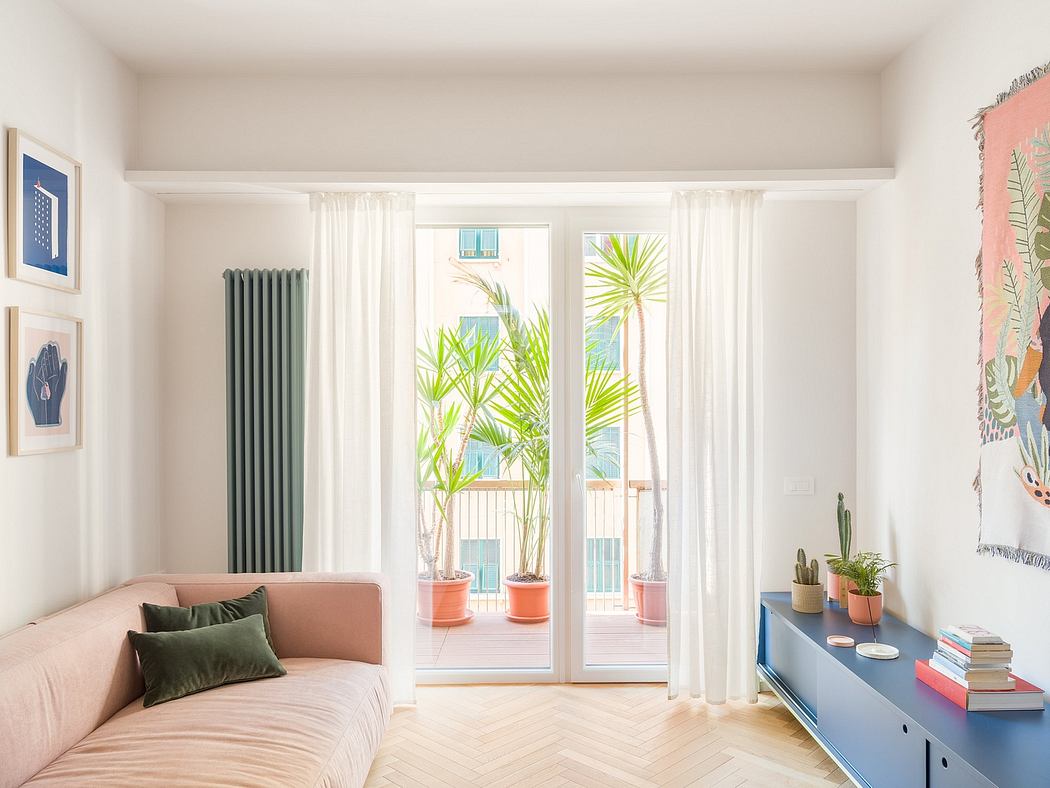 |
Kalei-cĂ Renovation Creates Chameleon Apartment for Diverse Purposes
|
|
Kalei-cà is a renovated apartment in Genoa, Italy, designed by Circolo – A. The transformation features an open space with bold color contrasts, such as intense blue walls in the kitchen, complemented by a pure white worktop.
A bathroom dressed...
|
|
|
|
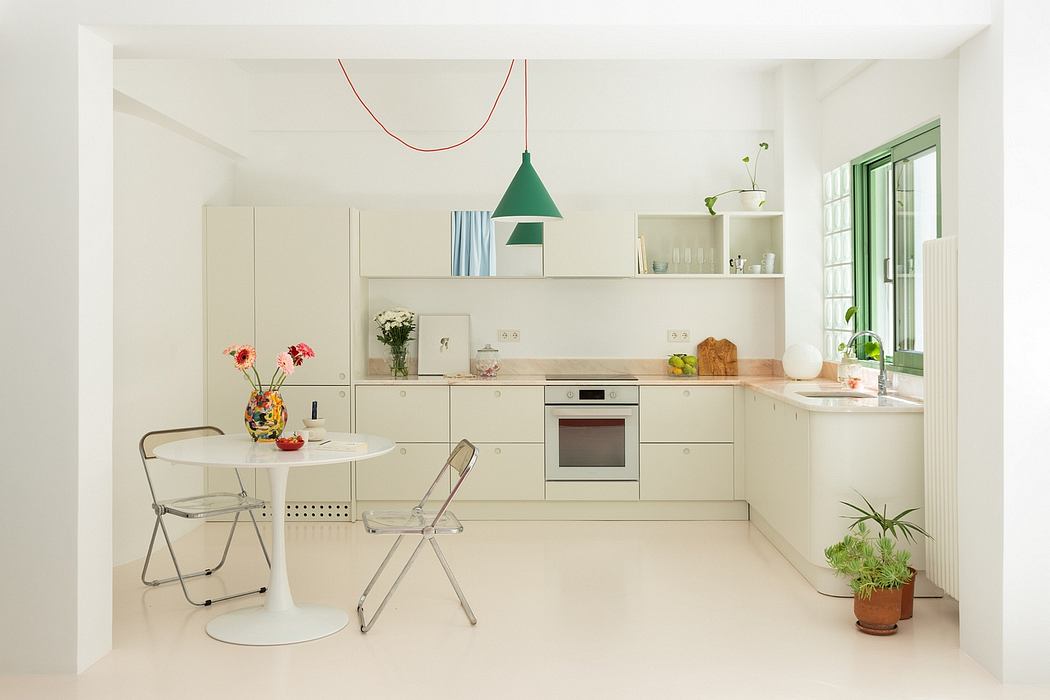 |
Carmen Apartment by Federica Scalise
|
|
Federica Scalise transformed the Carmen Apartment in Athens, Greece, by introducing a glass-brick facade and open plan to enhance natural light. Originally consisting of isolated rooms, the 42-square-meter apartment now features an open layout,...
|
|
|
|
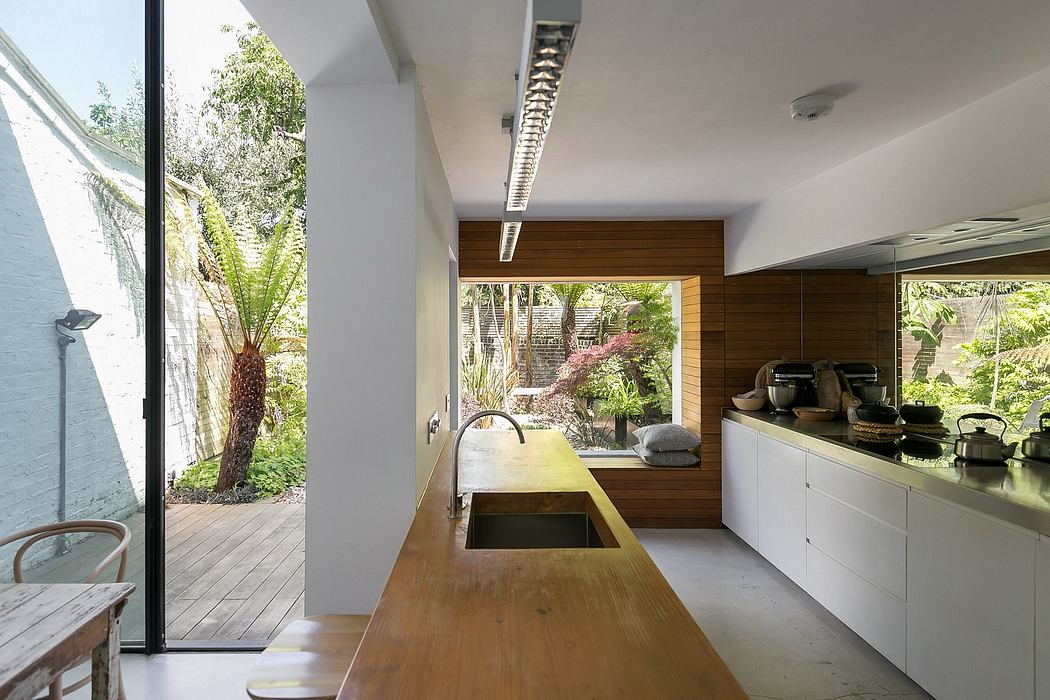 |
Rectilinear Intersect by William Tozer
|
|
William Tozer Associates wrapped timber around the Rectilinear Intersect house in London, which references Gordon Matta-Clark’s Conical Intersect. A mirrored wall doubles the open-plan space, while frameless, rectangular glazing slices through the...
|
|
|
|
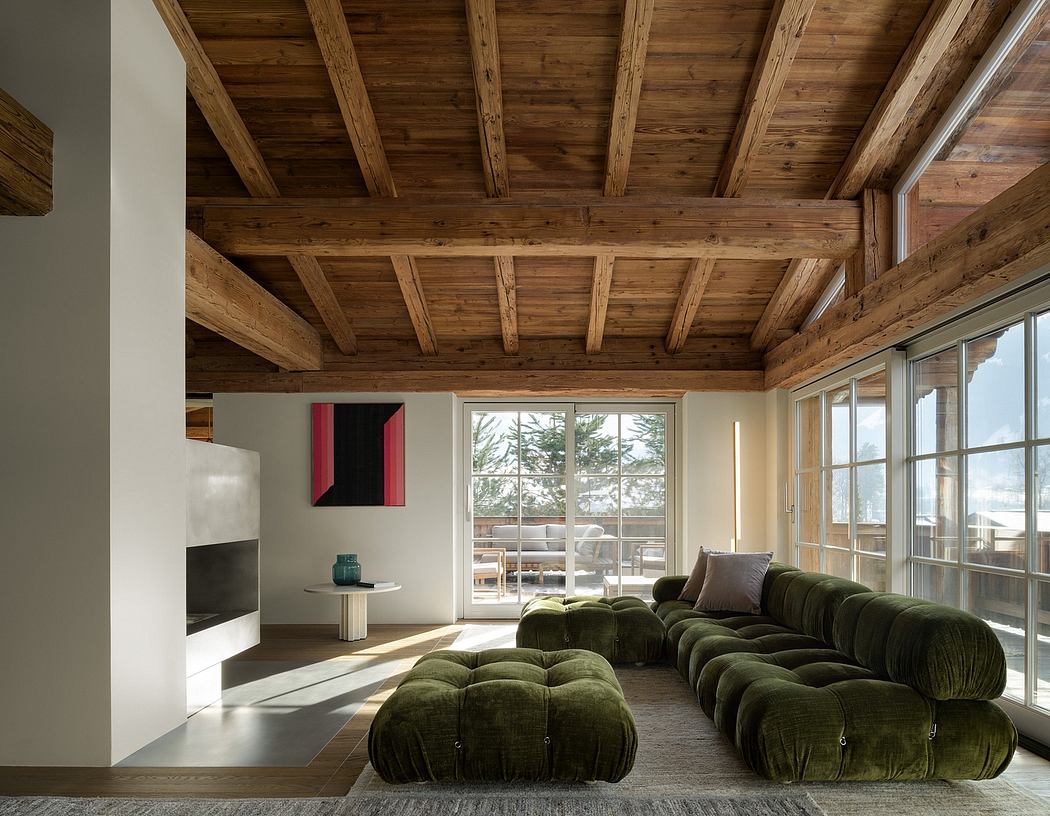 |
Villa Privata a KitzbĂĽhel: Storagemilano Chalet Renovation in Austria
|
|
Storagemilano updated a historic chalet nestled in the stunning Austrian Alps in KitzbĂĽhel, Austria. Completed in 2024, Villa Privata features a harmonious blend of old and new elements, seamlessly integrating characteristic architectural details...
|
|
|
|
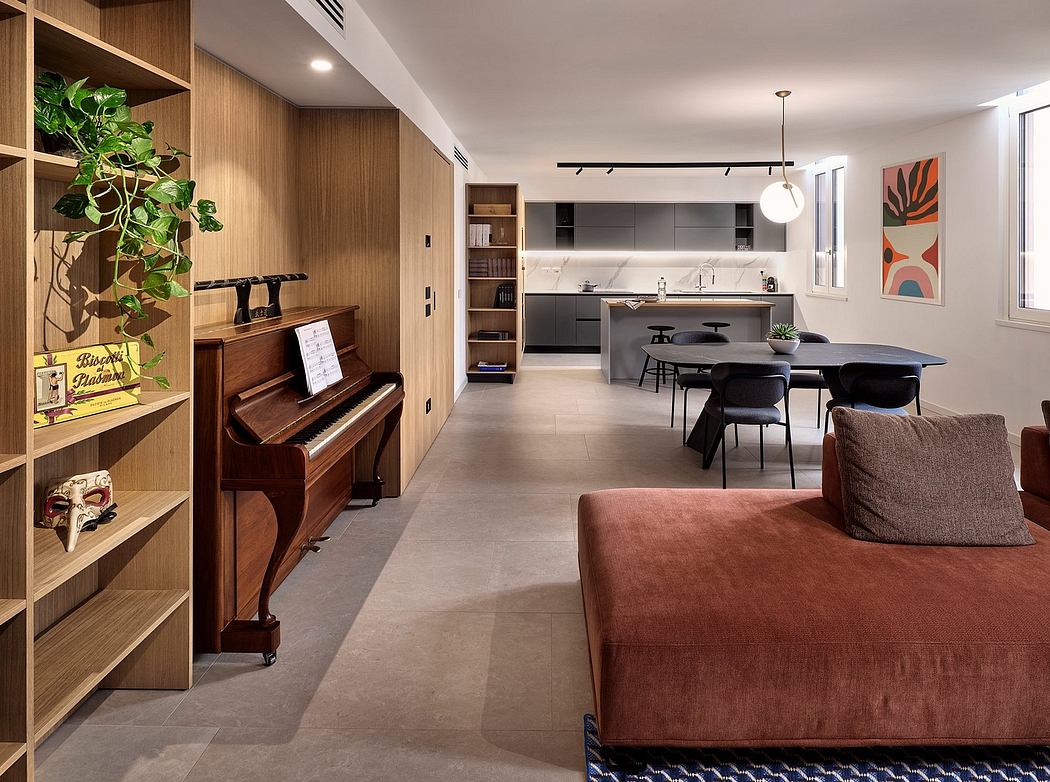 |
Casa DRT: Chic Lakeside Living by Alessandro Consoli Design
|
|
Casa DRT is a chic apartment renovation designed by AC Design in Tavernola Bergamasca, Italy in 2024. Located in a historic residential complex on Lake Iseo, this family home combines contemporary aesthetics with functionality. It features natural,...
|
|
|
|
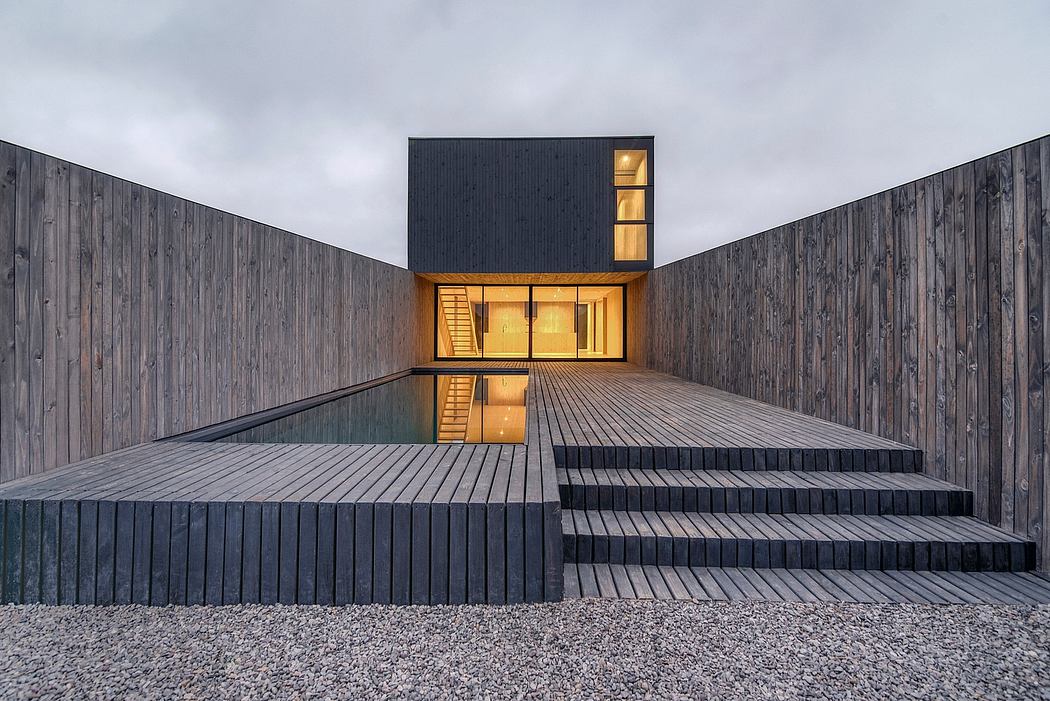 |
Casa Duna by WHALE! is a Sphinx-Like House in Chille
|
|
Casa Duna, designed by WHALE!, is a dunelike house set on a flat terrain in the town of Tunquén, Chile. Arranged around linear gardens, the house inverts its geometry, with windows and balconies sitting within the interior, leaving the exterior...
|
|
|
|
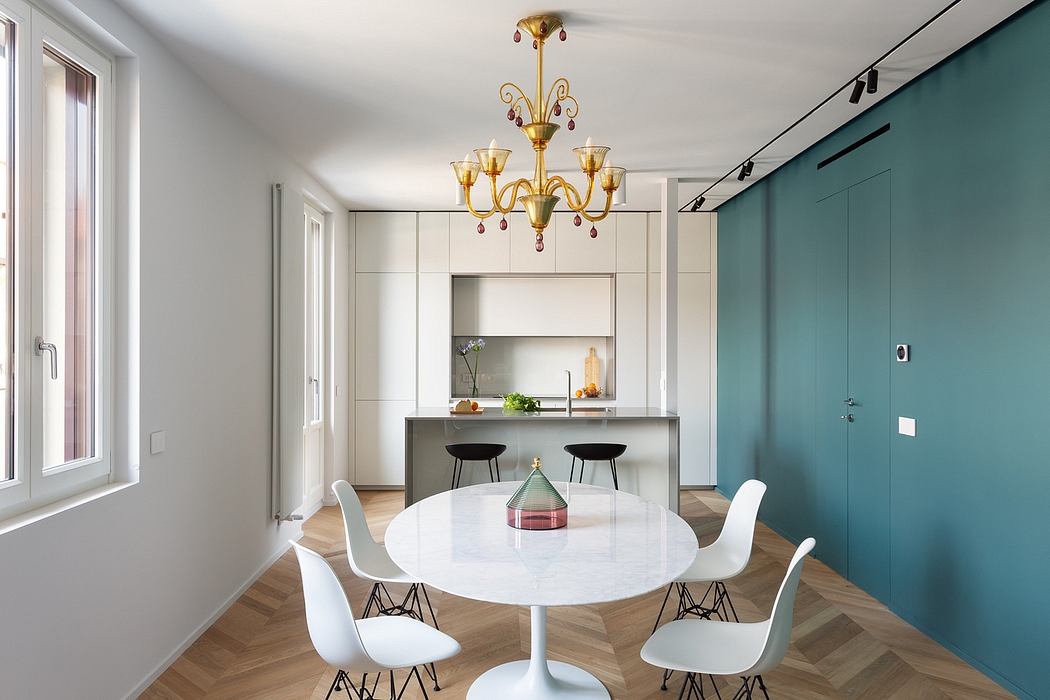 |
DTG Attic Apartment by TGA Studio
|
|
The DTG Attic Apartment in Milan, Italy, by TGA Studio showcases a complete redesign of the interior, emphasizing efficient space distribution. The project features an L-shaped blue/green volume defining the night area and enhances the living spaces...
|
|
|
|
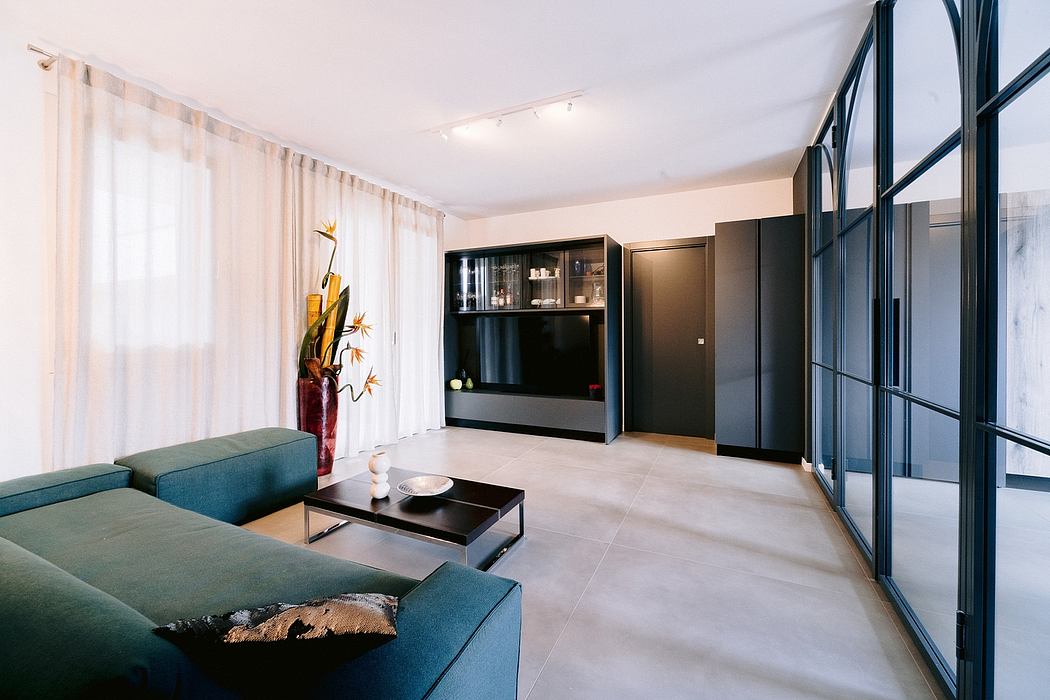 |
Casa EA Renovation Balances Contemporary Needs with History
|
|
Casa EA, an apartment in Verona, Italy, was designed by Christian Tezza in 2024. The goal was to meet the owners’ contemporary needs while preserving existing furniture.
The layout features a large custom glass partition dividing the kitchen and...
|
|
|
|
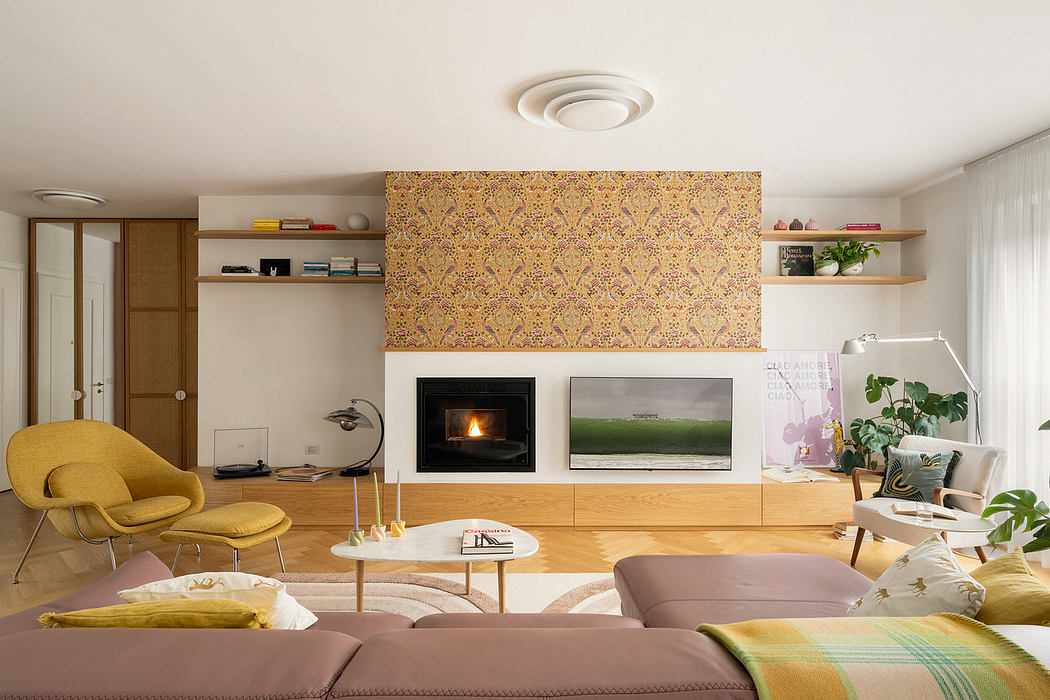 |
Casa Giolitti by IN-Nova Studio is a Warm-toned Apartment
|
|
IN-Nova Studio has opened up the spaces within this northern Italian apartment centering on an “energetic” living room, which is lit by glazed doors. The interior design of Casa Giolitti, located in Aversa, includes warm tones and wood,...
|
|
|
|
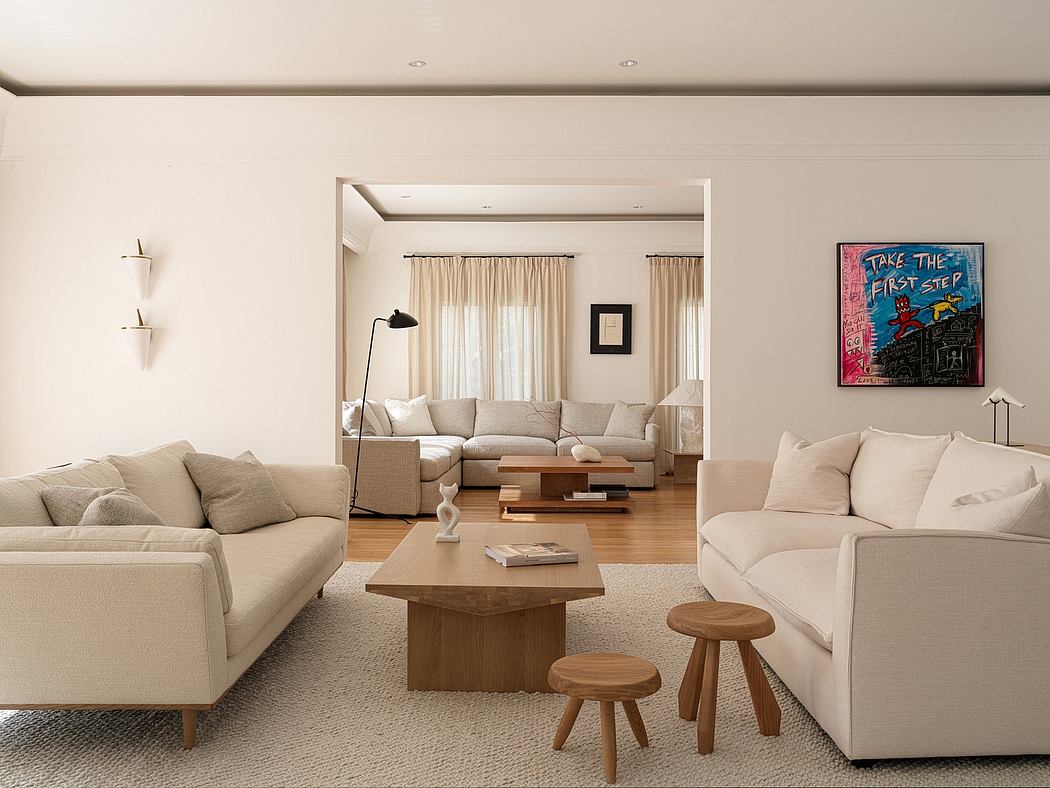 |
Art-Filled Home: A Two-Story Art Oasis in Dubai
|
|
Dubai-based studio Braginskaya & Architects worked with interior designer Marina Baisel to create a modern yet traditionally influenced interior for Baisel’s family home. Filled with natural light, the 2,500-square-foot Art-Filled Home apartment...
|
|
|
|
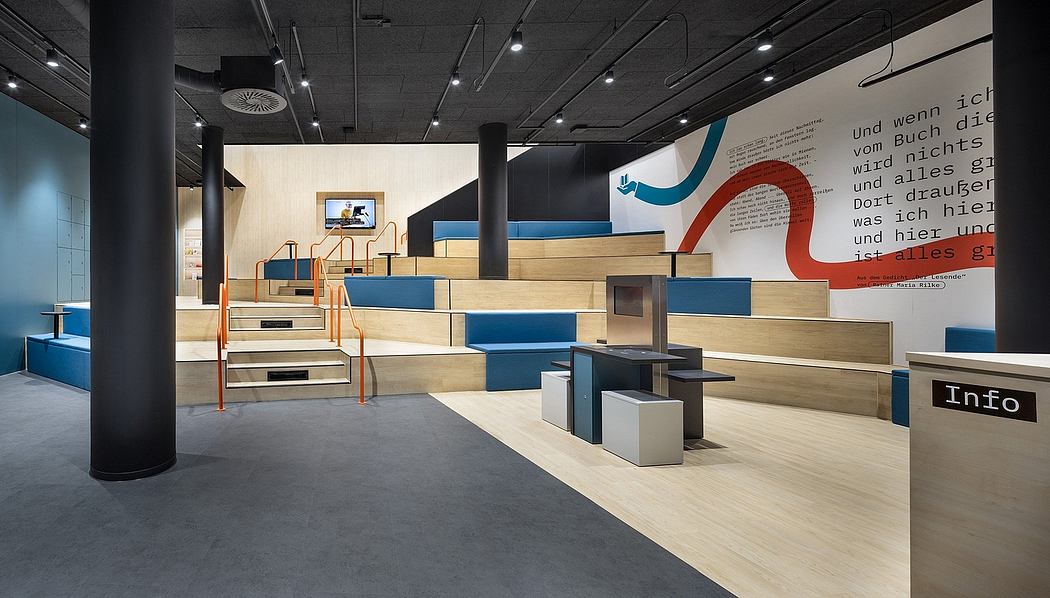 |
Heilbronn City Library Gets Contemporary Update
|
|
DIA ? Dittel Architekten has revamped the Heilbronn City Library in Germany’s K3 complex, creating a contemporary and multifunctional space. Spanning 3,500 square metres across two floors, the library features zones for learning, events, and...
|
|
|
|
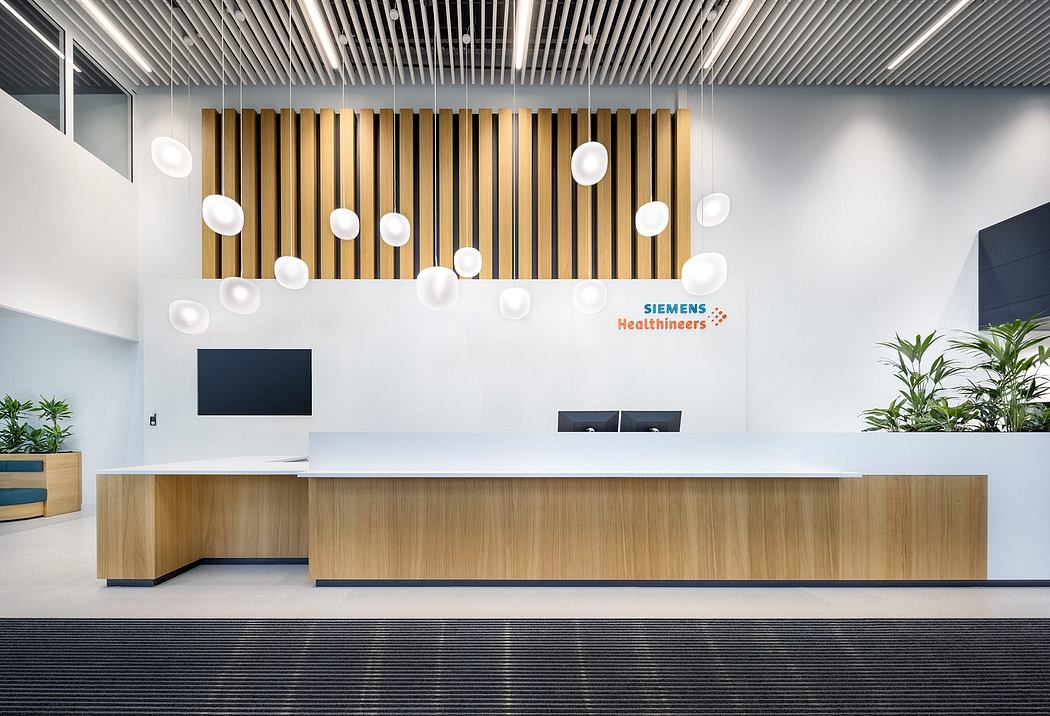 |
Siemens Healthineers Translates Corporate Identity into Interior Design
|
|
DIA – Dittel Architekten has redesigned a Siemens Healthineers office in Hagen, Germany. Completed in 2024, this workspace spans six floors, integrating both production and office areas. The design concept, drawing from the company’s “Healthy...
|
|
|
|
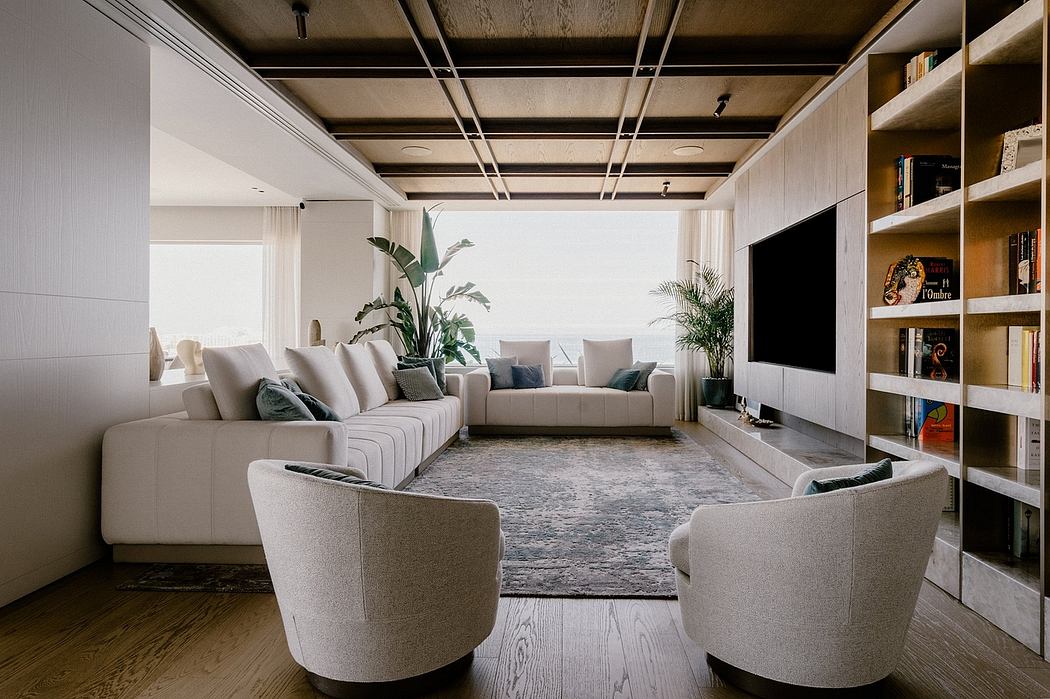 |
Seacliff Apartment by DAAA Haus Boasts Elegant Italian Craftsmanship
|
|
Seacliff is a luxurious corner seafront apartment in the prestigious Seacliff development on Tower Road in Sliema, Malta. Designed by DAAA Haus in 2023, the four-bedroom residence showcases Italian contemporary style and craftsmanship. The apartment...
|
|
|
|
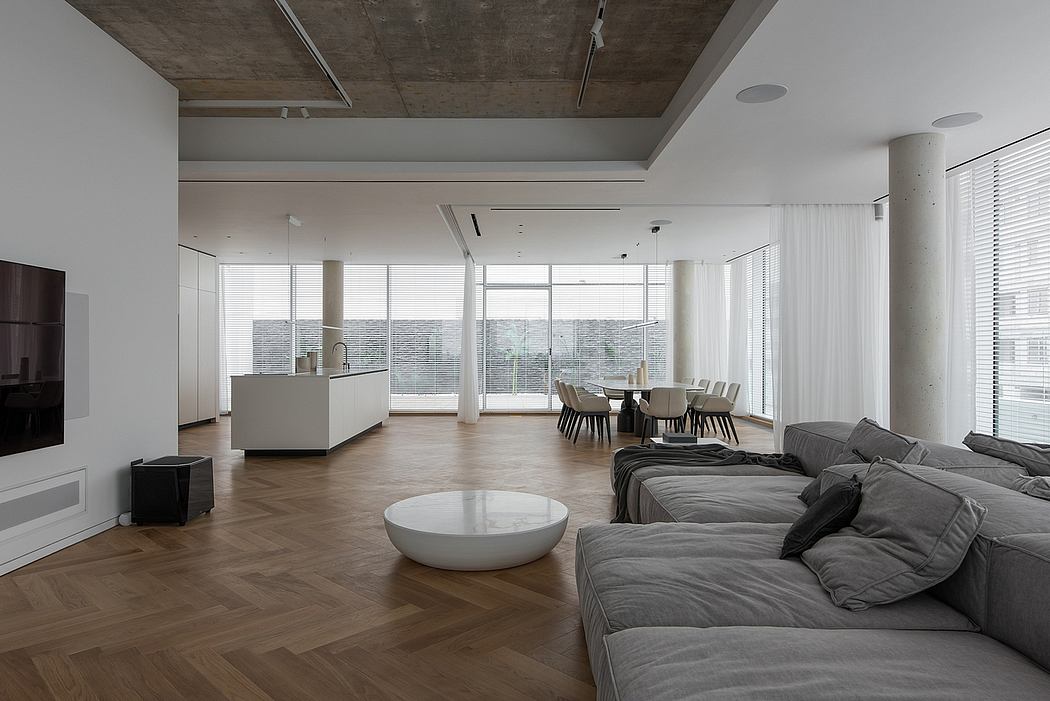 |
Essence Duplex Penthouse by Hype Project
|
|
The Essence Duplex Penthouse in Constan?a, designed by Hype Project, offers a serene ambiance with a sea-inspired color palette. Completed in 2023, the apartment features an impressive living area with expansive glass walls and laminated wood...
|
|
|
|
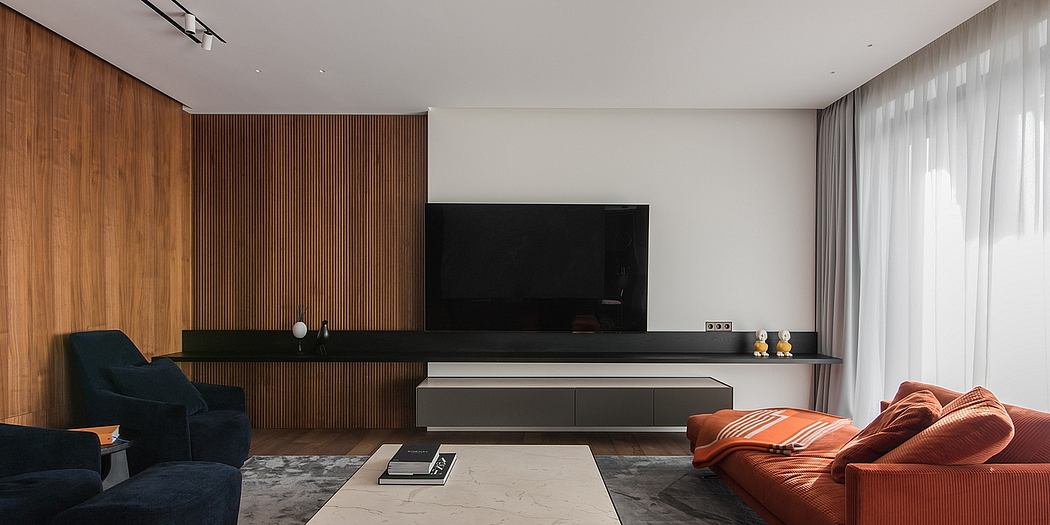 |
RC Penthouse by Hype Project Showcases Chic Design in Romania
|
|
Hype Project studio has realised the RC Penthouse in Bucharest, Romania. The project’s modern luxury aesthetic prioritises clean lines, high-quality materials, and a calming colour palette. The 210-square-metre penthouse features Poliform...
|
|
|
|
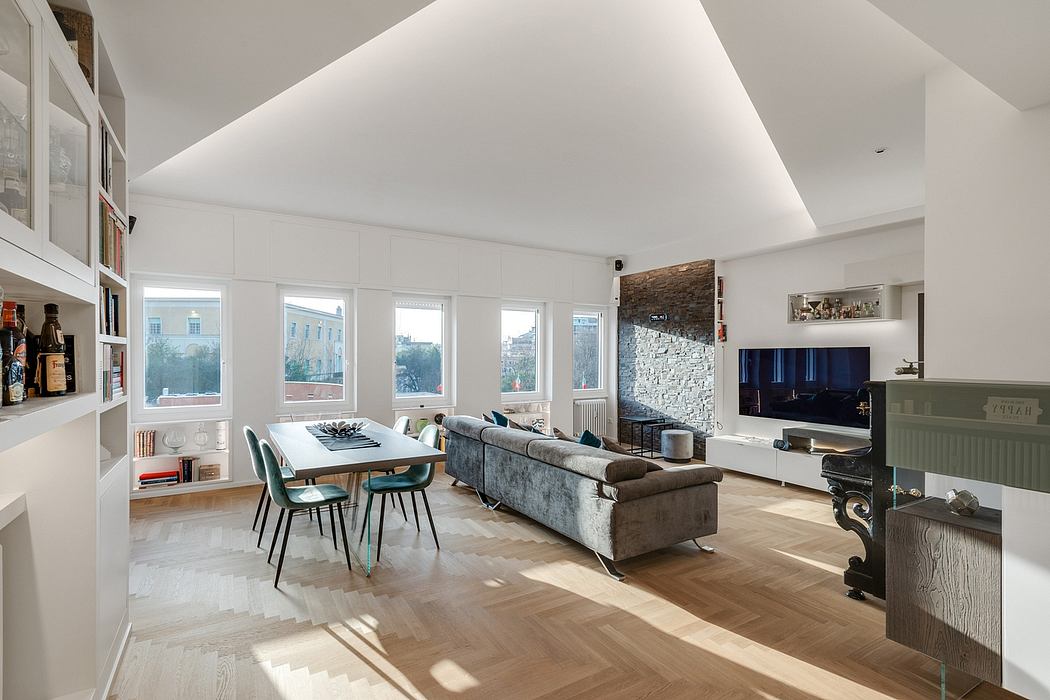 |
Casa CZ Transformed by MOPA Architettura
|
|
Casa CZ is a redesigned apartment in Rome, Italy, completed in 2019 by MOPA Architettura. This 130-square-meter residence features a modern and functional interior, incorporating smart technology and natural materials. The redesign focused on...
|
|
|
|
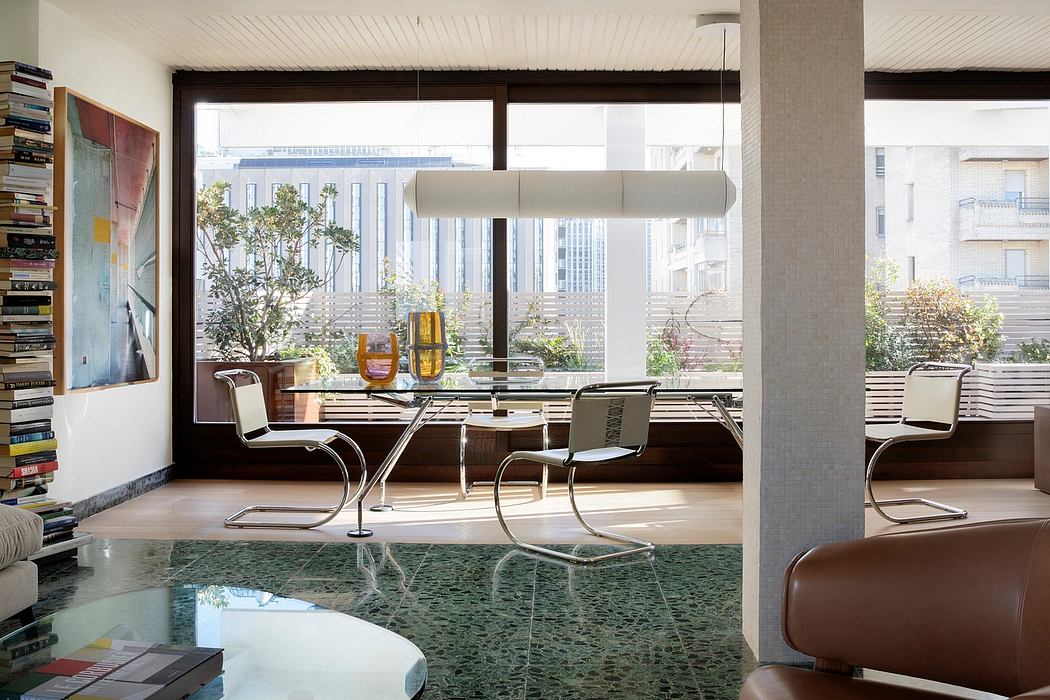 |
0R23 Apartment in Madrid by Estudio Reciente
|
|
Estudio Reciente has renovated the 0R23 apartment in Madrid, Spain, updating its interior by incorporating oak wood, terrazzo, and various marbles to create a tactile and tranquil atmosphere.
The design expands the visual space by connecting the...
|
|
|
|
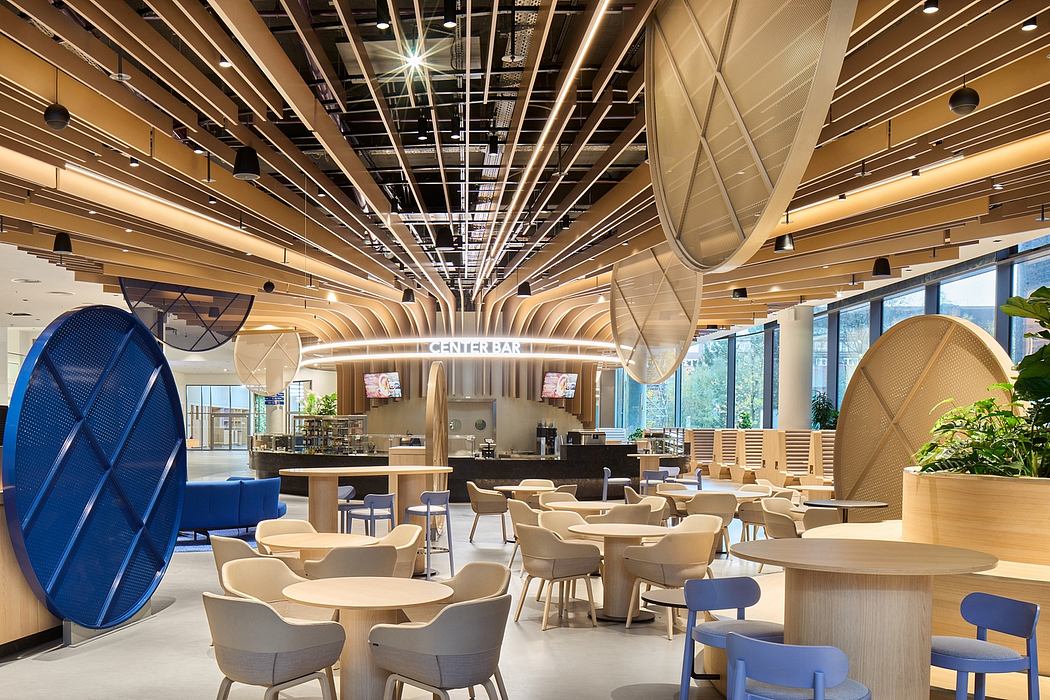 |
Beiersdorf Campus Offices Feature Dynamic Collaborative Spaces
|
|
The Beiersdorf Campus in Hamburg, Germany, designed by Ippolito Fleitz Group, features a flexible office environment. Completed in 2023, the space prioritizes communication, collaboration, concentration, and contemplation. Incorporating a global...
|
|
|
|
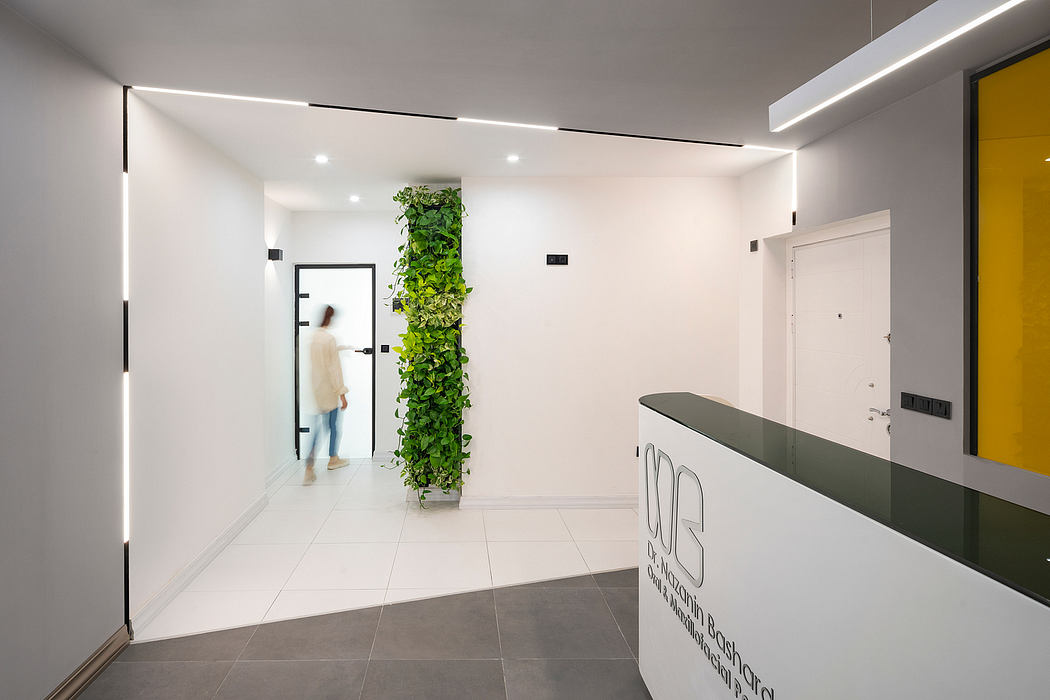 |
Bashardoust Dental Office by Ronak Roshan Office
|
|
Ronak Roshan Office has designed a dental clinic on the second floor of a residential building in Rasht, Iran. Designed in 2021, Bashardoust Dental Office features a unique approach to light distribution within the space.
By installing...
|
|
|
|
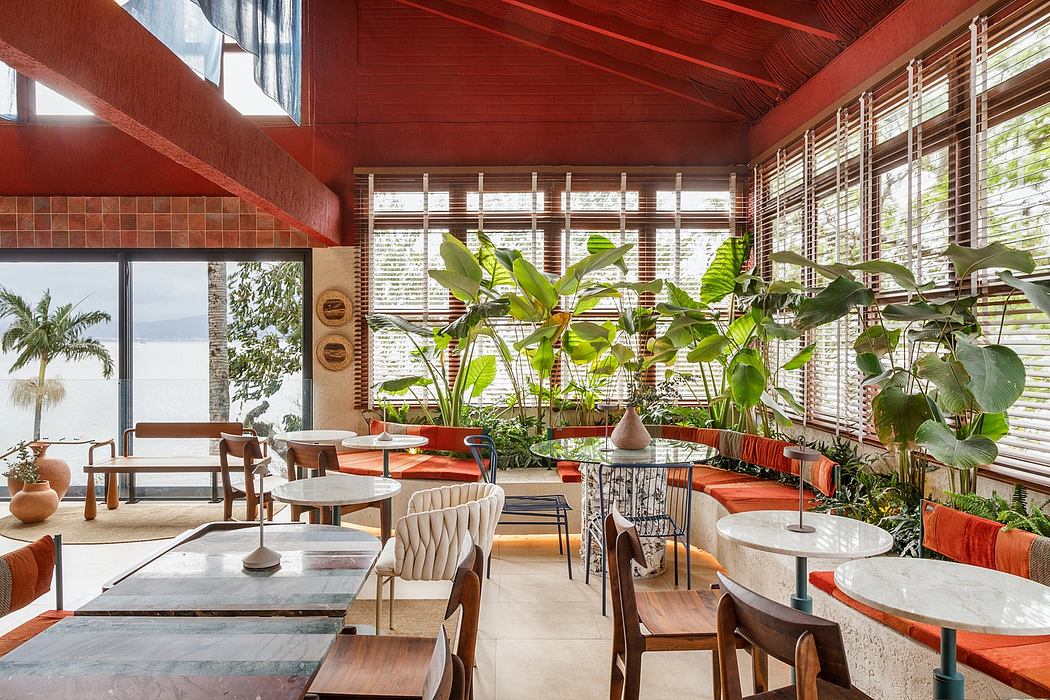 |
Kuya’buka Restaurant Explores Duality of Materials with Striking Design
|
|
The Kuya’buka restaurant in Florianópolis, Brazil, designed by 3P Studio, showcases a fusion of lightness and brutality. The restaurant’s design is characterized by striking lines, organic textures, and a connection to nature through large...
|
|
|
|
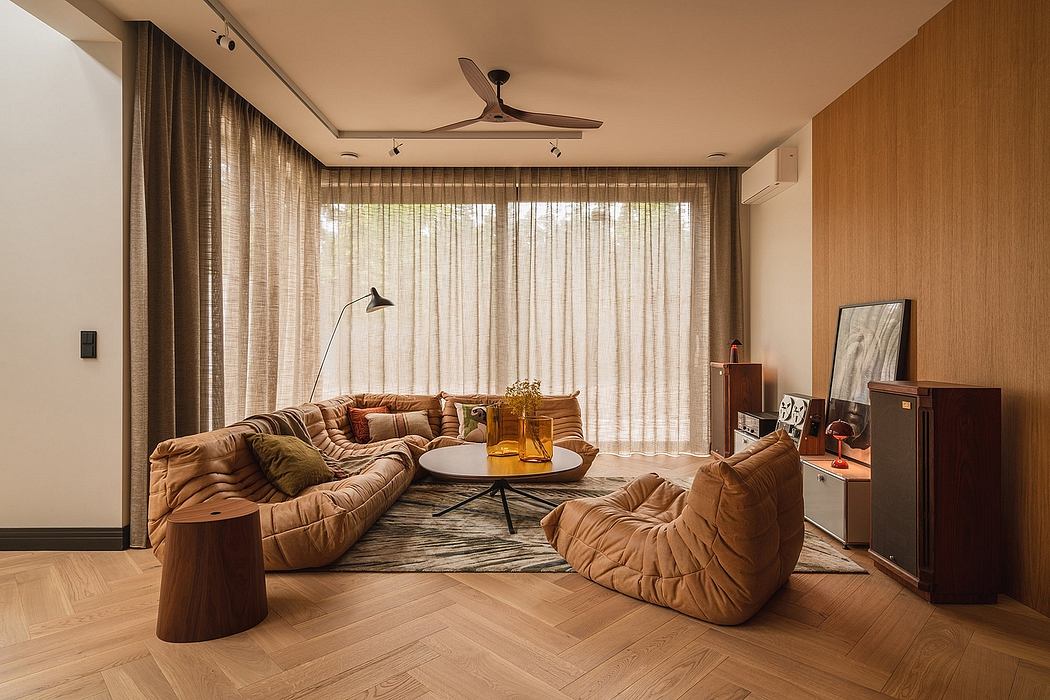 |
Vintage Meets Modern Apartment by Hanna Pietras Architects
|
|
Interior of an apartment in Denmark designed by Hanna Pietras Architects is a harmonious blend of vintage aesthetics and modern contemporary spirit. Designed in 2024 with a minimalist Bauhaus style, the interior features cosy, warm colours inspired...
|
|
|
|
