|
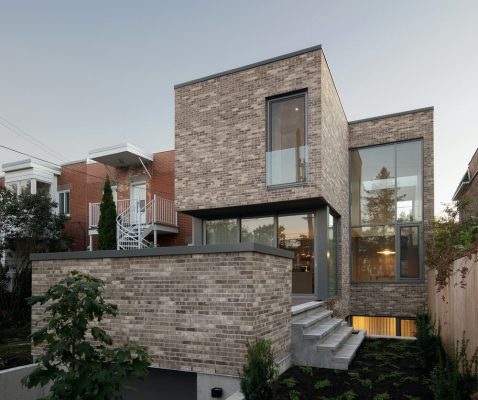 |
2nd Avenue House, Montreal / Microclimat Architecture
|
|
The result of the 2nd Avenue project: a three-storey 2,500 sq. ft. house that borrows numerous benefits from suburban buildings, while housing a little independent studio in the basement.
Continue reading
|
|
|
|
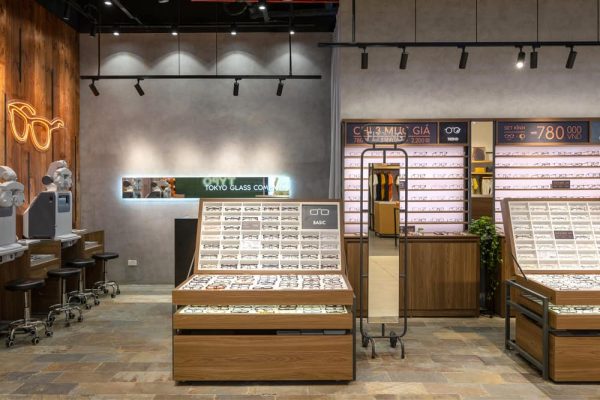 |
Tokyo Glass Company – Indochina Plaza Ha Noi
|
|
The design concept is ?A SHOP that renovated from a worn-out warehouse?. A design that ignores the environment is hard to exist nowadays.
Continue reading
|
|
|
|
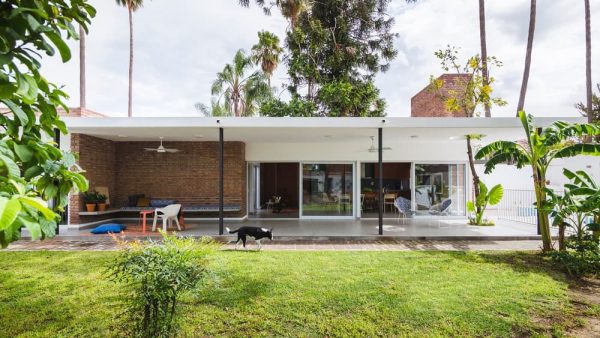 |
El Quincho Guesthouse / Colombo and Serboli Architecture
|
|
In Argentina, having asado (cooking meat on embers or charcoal, similar to barbecue), more then a culinary tradition is an art, or a religion. Basically it?s a ritual, a family business, a social event. Argentinians use the word quincho to define a...
|
|
|
|
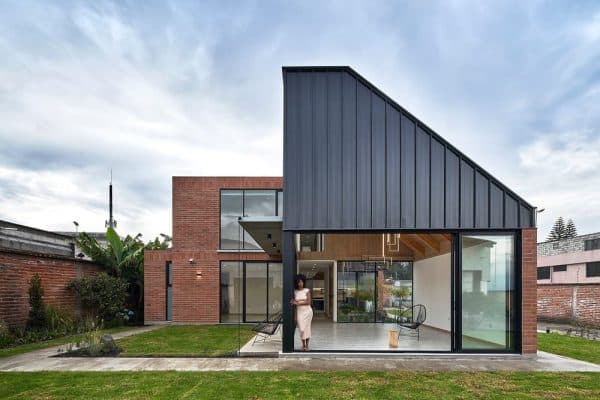 |
House Among Gardens / TEC Taller EC
|
|
The House Among Gardens is a 280m2 residence located in the Cumbayá Valley, 20 minutes from Quito. As a concept, the typology of a single-family home is decomposed and formed from a grid of eight modules, four built and four open.
Continue reading
|
|
|
|
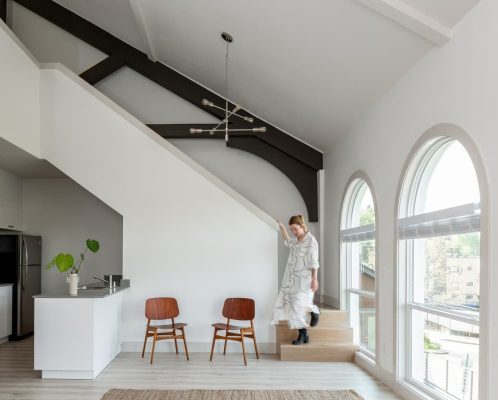 |
Columbia City Abbey Apartments / Allied8
|
|
The Abbey?s age and history offered inspiration, especially paired with the historic photos. No two units are the same size or layout, owing to the unique opportunities afforded by the Abbey?s interior architecture
Continue reading
|
|
|
|
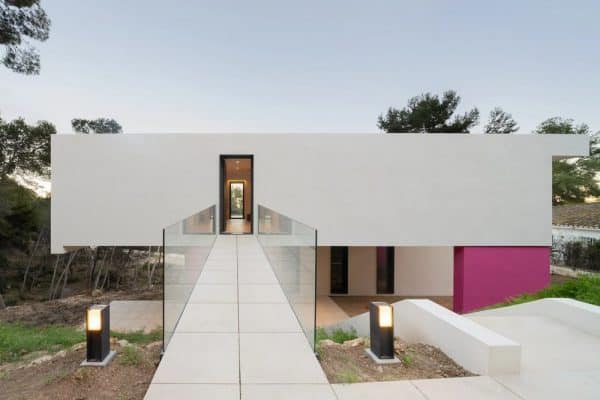 |
Custom Home with Precast Concrete Pool in Valencia
|
|
This is a different prefabricated house in Valencia. 100% personalized to the taste of its owners. This architect\'s house, designed practically to measure, although inspired by various models in the inHAUS catalogue, ends up creating a magical...
|
|
|
|
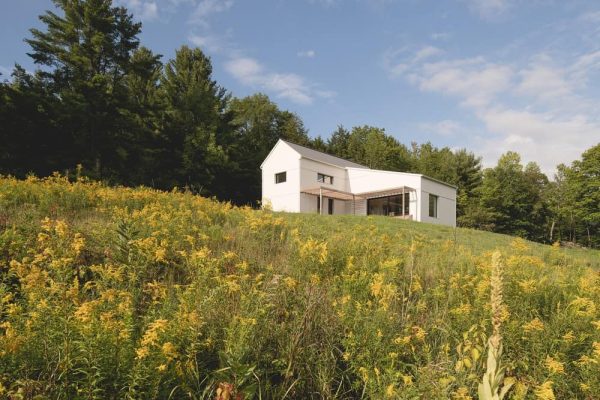 |
Saltbox Passive House / Atelier l’Abri
|
|
Passive House and LEED Platinum-certified the Saltbox House is only the third certified passive building in Quebec. Built on the south side of Mont Gale in Bromont, the single-family house sits in a meadow, on the edge of the forest.
Continue...
|
|
|
|
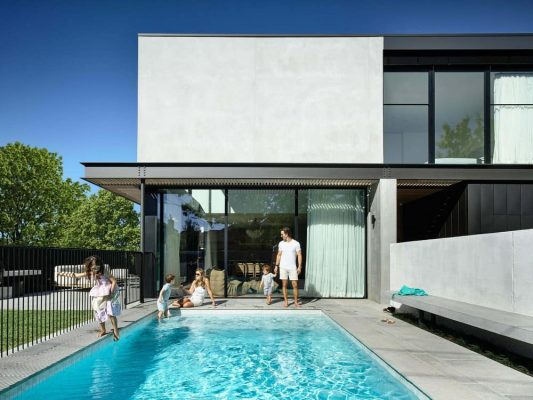 |
Four-Bedroom Family Home / InForm Design + Pleysier Perkins Architects
|
|
Set on an unusual wedge-shaped property this four-bedroom family home utilises its north-west frontage for the outdoor entertaining area and pool.
Continue reading
|
|
|
|
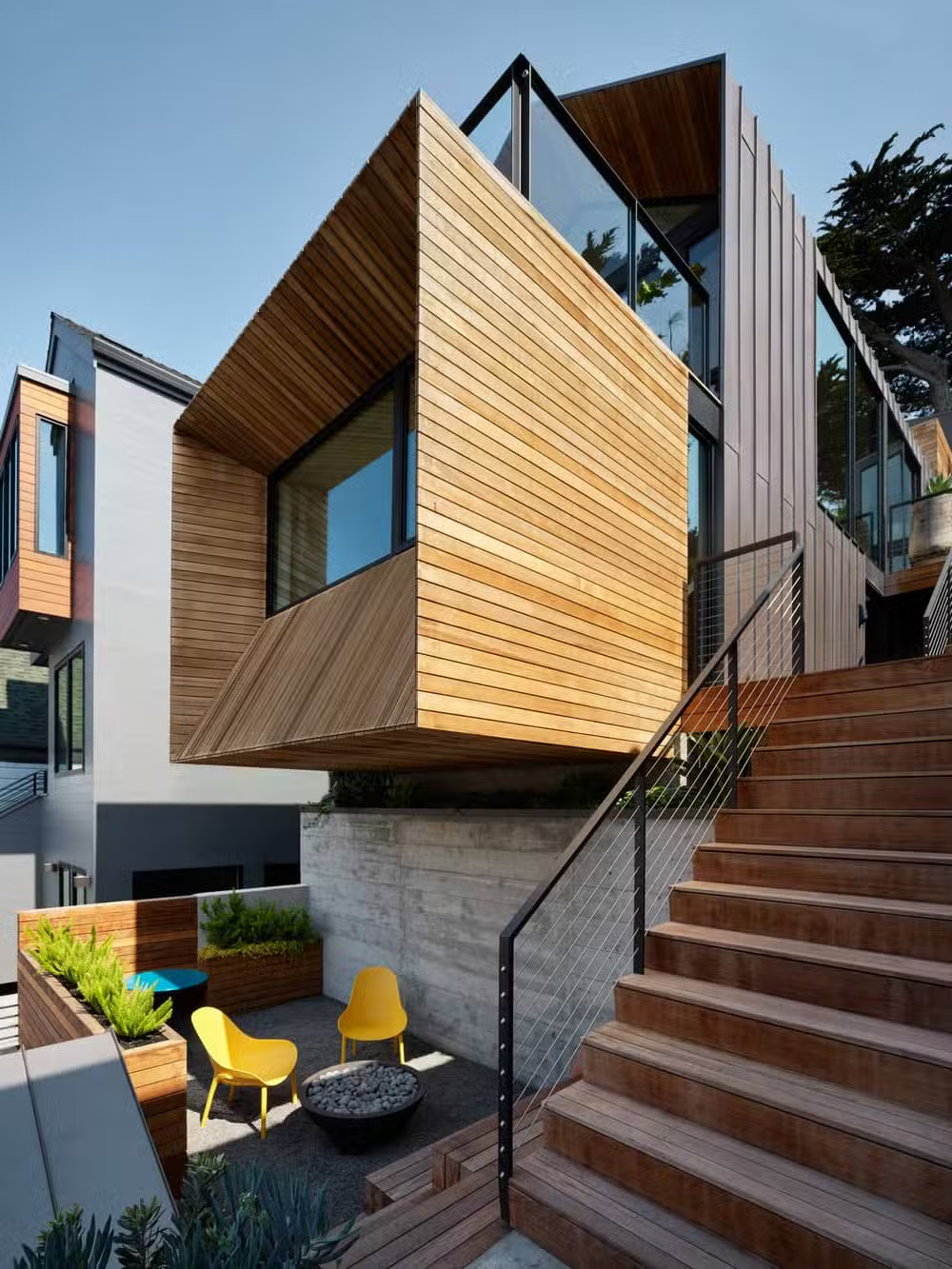 |
Dolores Heights House, San Francisco / Jones Haydu
|
|
|
|
|
|
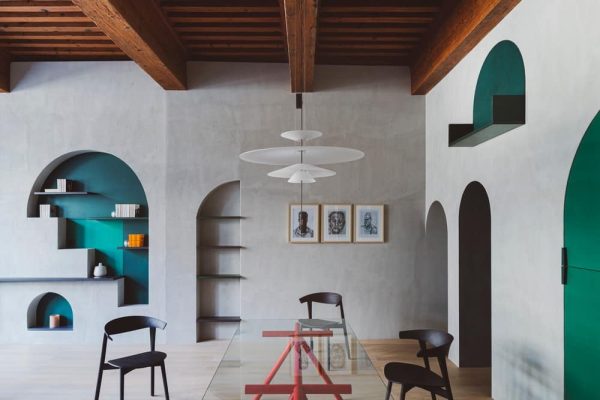 |
Apartment XVII, Lyon / Studio Razavi Architecture
|
|
This is an apartment designed for a young scientist, living mostly alone. The XVIth century building is part of a uniquely preserved Renaissance neighborhood in the city of Lyon, France.
Continue reading
|
|
|
|
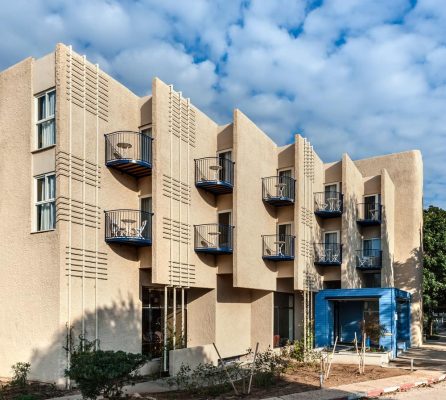 |
Nea Hotel, Shevii Zion / Rozen-Linenberg Architects
|
|
At Nia Hotel in Shevii Zion, a village in northern Israel, nature is celebrated all year round. The hotel, which reopened seven years ago, not only takes care of its guests but also preserves the memories of those who were here before us.
Continue...
|
|
|
|
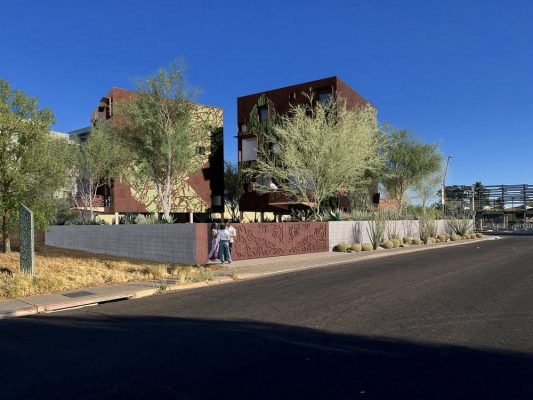 |
Timber Cube Houses, Arizona / coLAB studio
|
|
Three tall houses that leave enough room for parking, structure, and waste that gives a healthy amount of land over to Sonoran landscape. In addition, a semi-public square is provided.
Continue reading
|
|
|
|
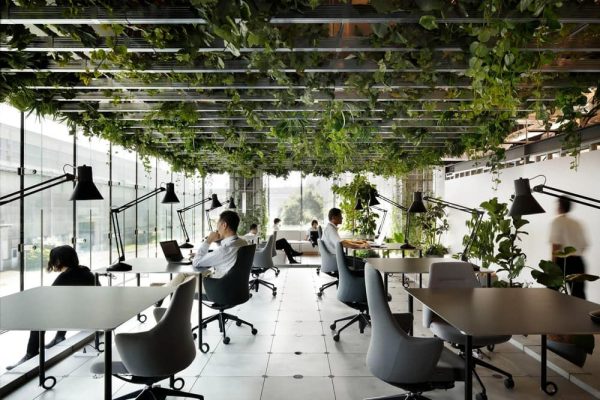 |
IHI Innovation Center, Yokohama / Nikken Sekkei
|
|
The IHI Innovation Center?s space design ensures that the routine acts of noticing and discovering become starting points for innovation.
Continue reading
|
|
|
|
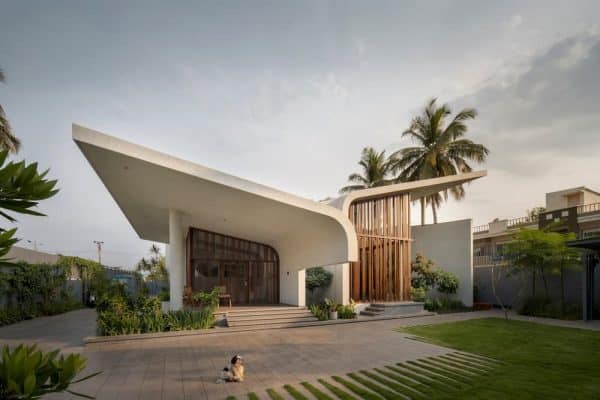 |
Hosapete Mane House / Cadence Architects
|
|
We conceptualized the home as a series of volumes coalesced together. To achieve this fluidity in the space we looked at an animated section that varies along the length of the home.
Continue reading
|
|
|
|
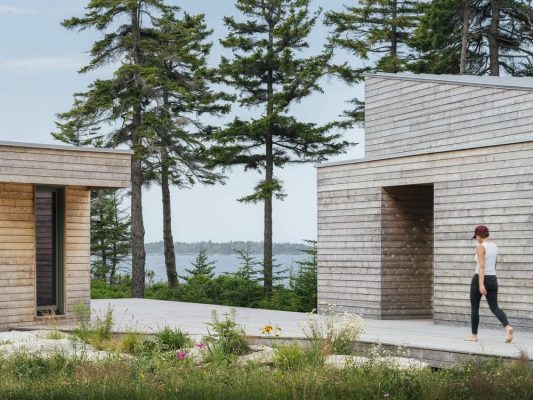 |
Harbor Point House, Maine / Woodhull
|
|
From the moment you step off the boat from the mainland, you?re in an untamed space, immediately immersed in the island and all its wild beauty.
Continue reading
|
|
|
|
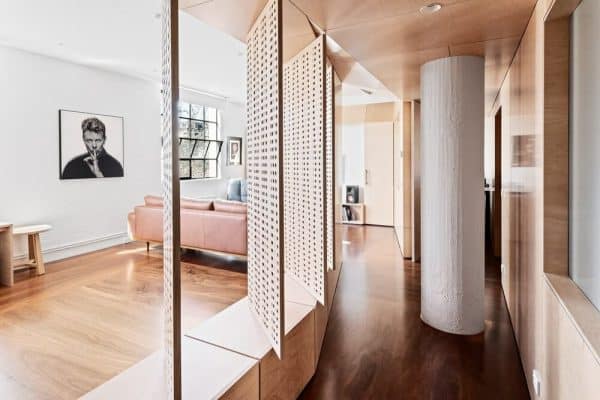 |
Warehouse Apartment / Andrew Simpson Architects
|
|
The space needs to be flexible and adjustable to different family circumstances and numbers of occupants. We have designed several projects which explore this idea with moveable components that transform the character, function and levels of privacy...
|
|
|
|
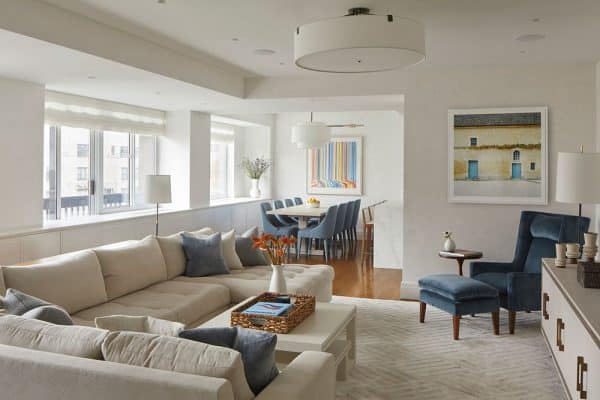 |
72nd Street Residence / Krajewski Architect
|
|
72nd street residence is a traditional upper east side apartment for a family of five. This full floor apartment on the 19th floor enjoys stunning views to both the north and south
Continue reading
|
|
|
|
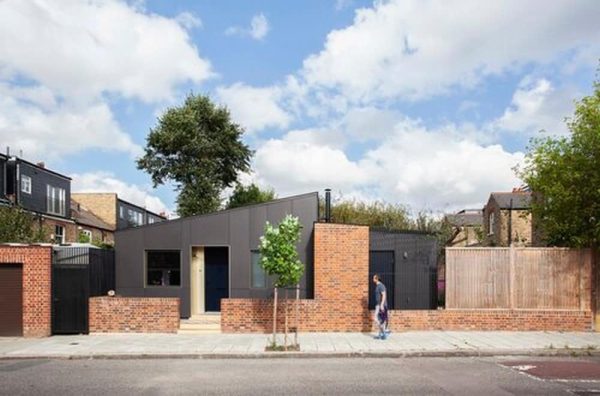 |
Three Gardens House / Edgley Design
|
|
Full of unique and colourful details, this modest but striking house and studio for artists Kati & Nigel was designed to frame three gardens. The new build replaces an existing cluster of garages.
Continue reading
|
|
|
|
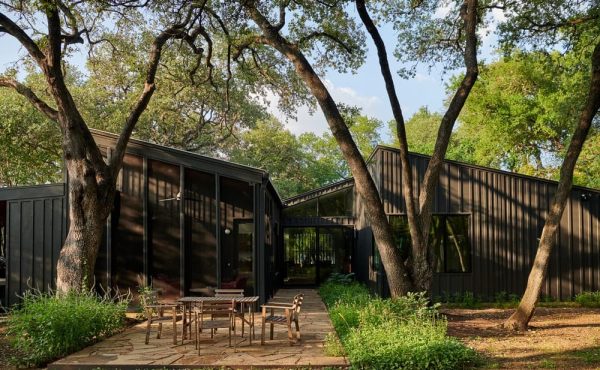 |
Ridgeview House, Austin / Thoughtbarn
|
|
The Ridgeview house happily fills with people for afternoon barbecues and late-night parties, but is also at its best as a serene retreat
Continue reading
|
|
|
|
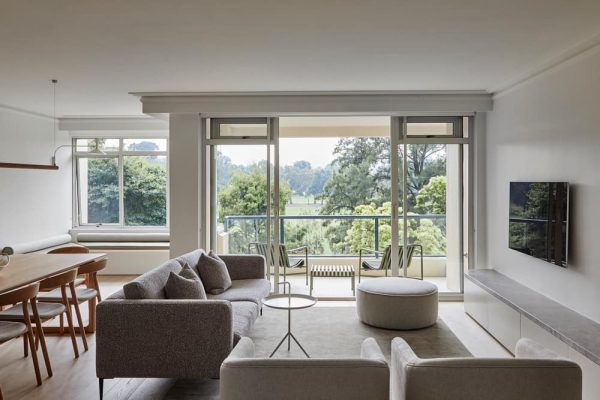 |
Fawkner Park Apartment – By Mysa, Architecture & Interiors
|
|
Fawkner Park Apartment is a 3 bedroom / 2 bathroom property situation on the fringe of Fawkner Park (east) and the city?s edge (west). The apartment is part of a multi-residential tower built in the 1980?s, boasting a generous floorplate with...
|
|
|
|
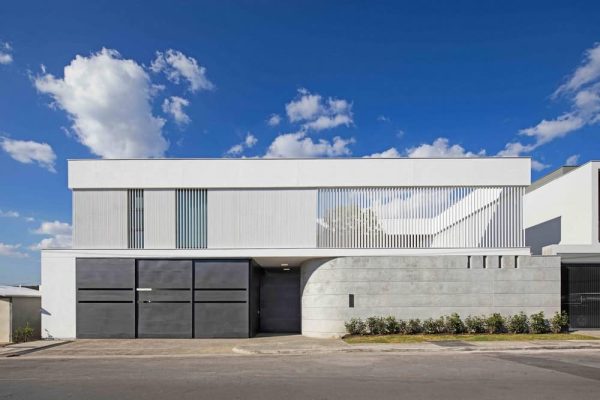 |
Casa Ithualli / Miro Rivera Architects
|
|
Casa Ithualli is a modern residence in Monterrey, Mexico that was raffled off in a nationwide lottery to raise money for college scholarships.
Continue reading
|
|
|
|
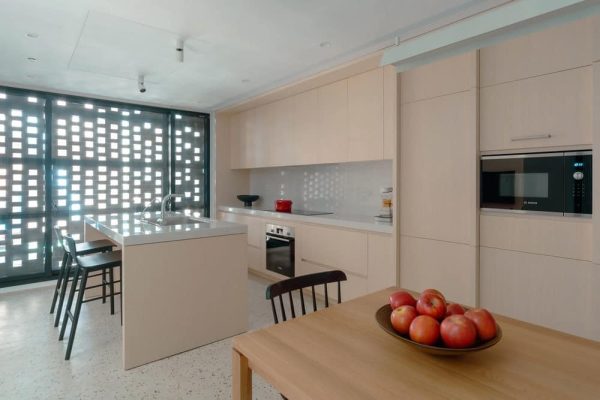 |
The Veil House / Paperfarm Inc
|
|
Situated near the historic ?Taiwan-Renga? (????) brick kiln from 1899 that prospered this working-class district in Kaohsiung, Taiwan, the Veil House revisits this history by weaving a modern, tapestry-like façade utilizing floating clay...
|
|
|
|
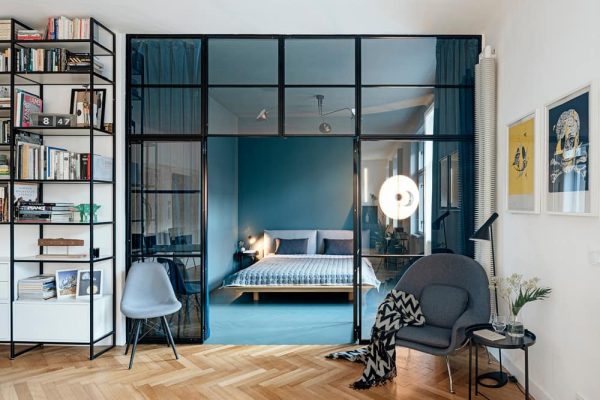 |
BJM Apartment / B² Architecture
|
|
The BJM apartment is located on the 5th floor of a house from the early 20th century in a residential part of Prague and has an area of 100 m2.
Continue reading
|
|
|
|
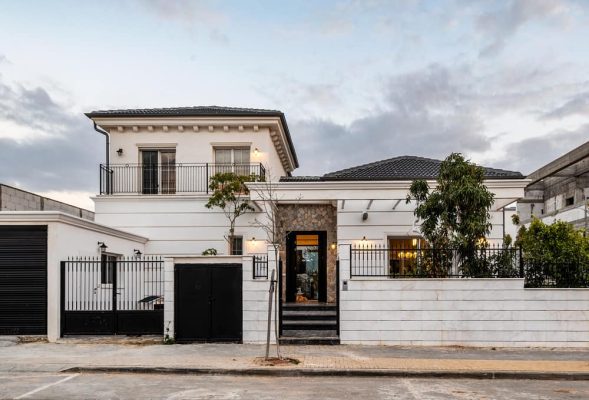 |
A Taste of Europe Nestled in the Med / Shirly Dan
|
|
Shirly Dan, the owner of an architecture, planning, & design studio, was responsible for the renovation project that lasted 18 months and resulted in the owner?s dream coming true.
Continue reading
|
|
|
|
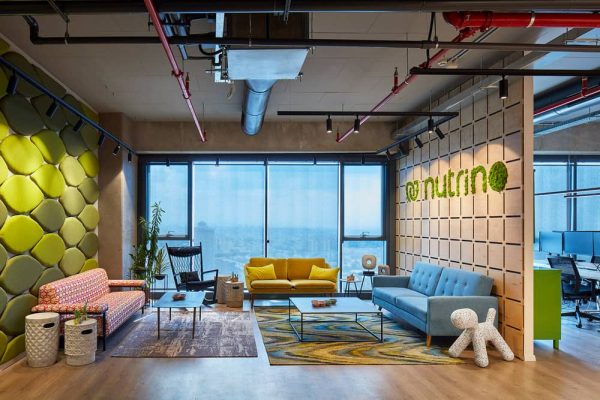 |
Nutrino Workspace / ECHO DESIGN Studio
|
|
Welcome to the dynamic and colorful workspace of Nutrino, an Israeli-American company specializing in tailored health programs for diabetes patients, promoting healthy living and a healthy body.
Continue reading
|
|
|
|
