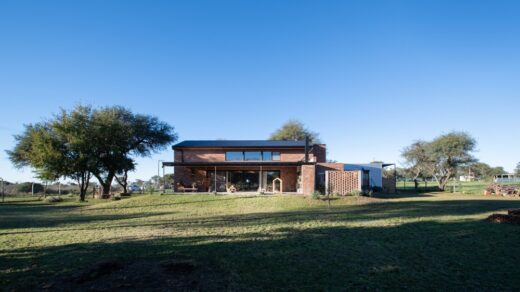Barn House, Carmen Station Cordoba

Barn House Cordoba, Carmen Station Home, Argentina Real Estate Building Project, South American Architecture Photos
Barn House in Carmen Station
25 May 2022
Architects: Arq. Ravelo Julia ? South architecture workshop
Location: Carmen Station, Cordoba, Argentina, South America
Photos: Gonzalo Viramonte
Barn House, Argentina
Casa Granero is a permanent-use house, conceived for a family that enjoys gatherings, friends, farming, cooking, furniture-making and animals raising.
It pretends to be a contemporary adaptation of agricultural spaces for the collection and conservation of seeds. It uses the idea of flexible and safe space for inclement weather. Protection and production.
The main house is located between carob trees, with the purpose to live under them, freeing this way enough space for a second stage of the house, an orchard and a patio.
Inside the property there´s also an old van which is used as workshop and guest house.
In the main space, the kitchen is the gravity center of the family life. The bar/cook table is located in the direction of a huge large window that takes the full heights of the house and allows daily to contemplate and experience the existing carob trees in the property.
It pretends to be a space of gatherings and celebrations where the limits between interior and exterior are blurred under the big roof.
The house adapts the local weather that suffers from big storms. The location of the garage and the most-closed walls are south-oriented, le...
| -------------------------------- |
| Bijoy Jain in conversation with Rem Koolhaas and David Gianotten | VDF x MPavilion | Dezeen |
|
|
Villa M by Pierattelli Architetture Modernizes 1950s Florence Estate
31-10-2024 07:22 - (
Architecture )
Kent Avenue Penthouse Merges Industrial and Minimalist Styles
31-10-2024 07:22 - (
Architecture )






