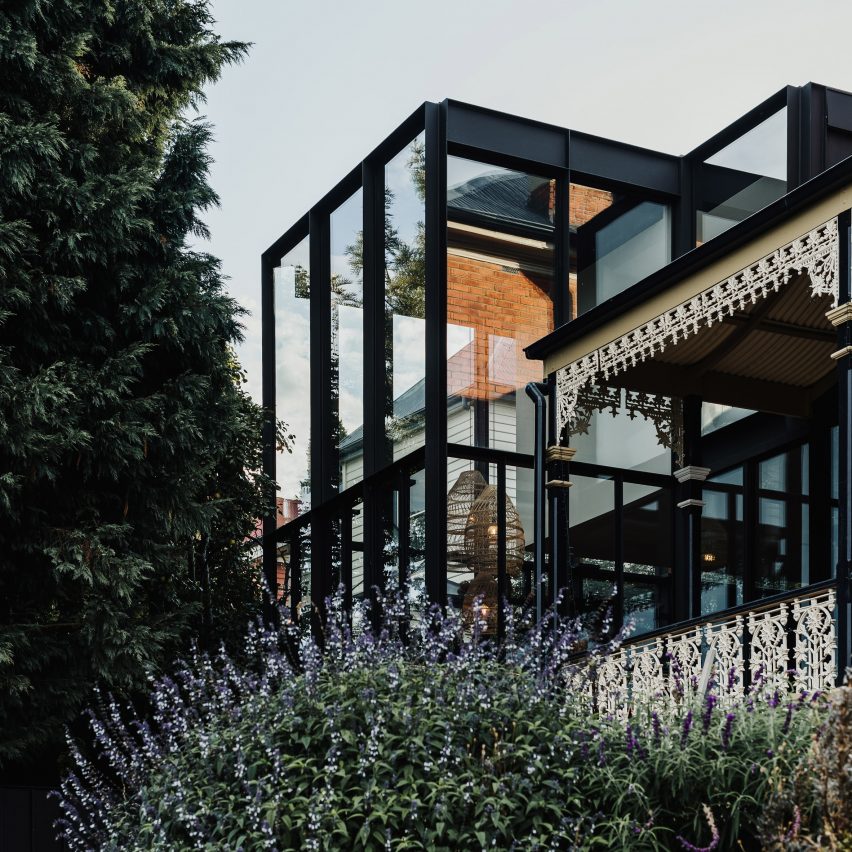Bence Mulchay adds glass extension to historic Tasmanian villa

Architecture studio Bence Mulcahy has added a black steel-framed glass extension to a 19th-century villa in Mount Stuart, Tasmania.
Replacing a former 1987 glass house, the new extension, named the Mount Stuart Greenhouse, was designed to meet the client's desire to live surrounded by the garden.
The red brick house was built in Federation-era style and has a timber veranda overlooking the lush gardens that surround it.
Bence Mulcahy created bright new living spaces that look out to the trees that line the site boundary through the expanse of glazing.
Located at the southeastern corner of the original home, the two-storey extension continues the axis through from the entrance towards a large terrace at the rear of the house.
The extension includes a kitchen and dining area at ground floor and a dressing room and viewing area above.
While the original home features a sandstone base, redbrick walls and a timber veranda finished with metal filigree, Bence Mulcahy chose contemporary finishes that are gradually introduced throughout the interior.
"As one moves through the home, traces of the new present themselves by degrees, culminating in the kitchen dining are where the full extent reveals itself," said the studio.
Despite this visual difference, the extension was kept "subserviently" below the soffit of the existing home to minimise the impact on its historic fabric.
Directly abutting the villa's brick walls, the black steel supports of the extensio...
| -------------------------------- |
| MEDIATRÃZ DE UN TRIÃNGULO |
|
|
Villa M by Pierattelli Architetture Modernizes 1950s Florence Estate
31-10-2024 07:22 - (
Architecture )
Kent Avenue Penthouse Merges Industrial and Minimalist Styles
31-10-2024 07:22 - (
Architecture )






