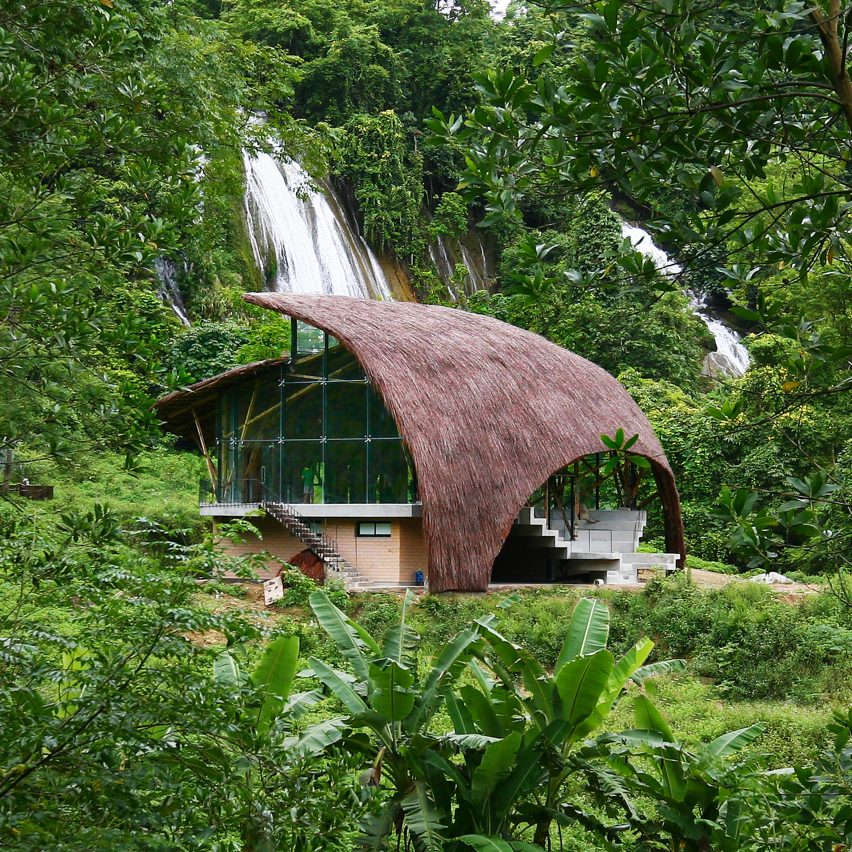Curved thatched roof covers Chieng Yen Community House in a Vietnamese forest

This community centre in Vietnam, designed by 1+1>2 Architects, features a bamboo framework and a thatched roof that wraps a concrete amphitheatre.
1+1>2 Architects, which is headed by architect Hoang Thuc Hao, designed the Chieng Yen Community House as a local gathering place and tourist attraction for the commune of Van Ho District in Son La Province.
Chieng Yen commune, where the centre is located, is surrounded by a dense, old-growth forest. It has spectacular views of the mountainous landscape and an adjacent waterfall.
The building's location was carefully chosen to be easily accessible from several nearby villages. Local residents use it as an information centre, meeting place and venue for different social events and activities.
As Chieng Yen Community House is also visible from a nearby road, it helps to attract tourists visiting the region for its exceptional climate, nature and unspoilt scenery.
Inspiration for the building's form and materiality came from two distinct sources: the shape of an ethnic headdress worn by some of the local population, and the design of the region's typical houses.
These references, combined with the use of natural materials and local construction methods, help the community centre to exist in harmony with its sensitive context.
"The house appears to be both a strange and familiar focal point, which is the result of a lengthy study of vernacular wisdom based on local resources: economy, culture and local labour,"...
| -------------------------------- |
| Live talk with Fabio Novembre | Virtual Design Festival | Dezeen |
|
|
Villa M by Pierattelli Architetture Modernizes 1950s Florence Estate
31-10-2024 07:22 - (
Architecture )
Kent Avenue Penthouse Merges Industrial and Minimalist Styles
31-10-2024 07:22 - (
Architecture )






