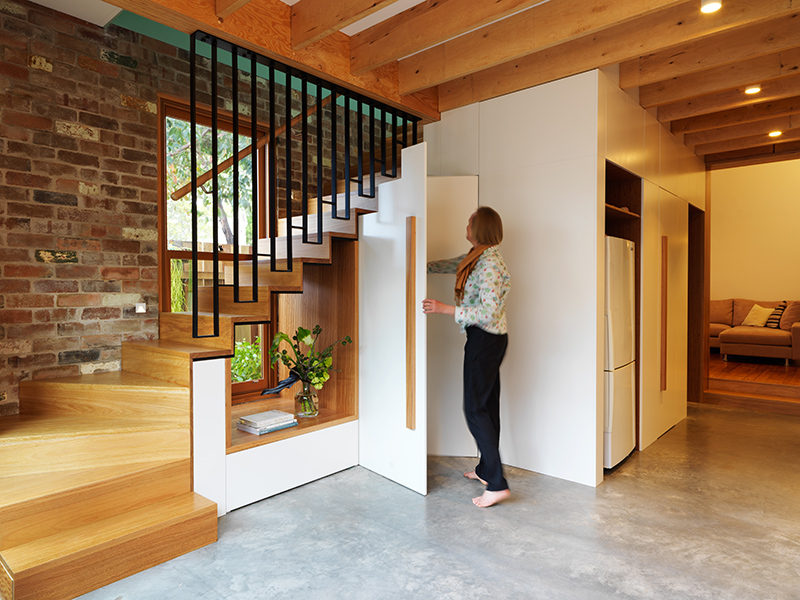Design Detail ? A Cut-Out Was Created Underneath The Stairs To Allow Light To Travel Through

Photography by Nick Bowers When Anderson Architecture were designing the renovation of this house in Sydney, Australia, they chose to create a cut-out underneath the stairs to allow the light from the window to flow through to the interior. By including a cut-out underneath the stairs, they also provided a view of the garden […]
continue reading
...
continue reading
...
| -------------------------------- |
| CONSTRUCCIÃN DE UN TRIÃNGULO RECTÃNGULO Conocidos un cateto y un ángulo agudo |
|
|
Villa M by Pierattelli Architetture Modernizes 1950s Florence Estate
31-10-2024 07:22 - (
Architecture )
Kent Avenue Penthouse Merges Industrial and Minimalist Styles
31-10-2024 07:22 - (
Architecture )






