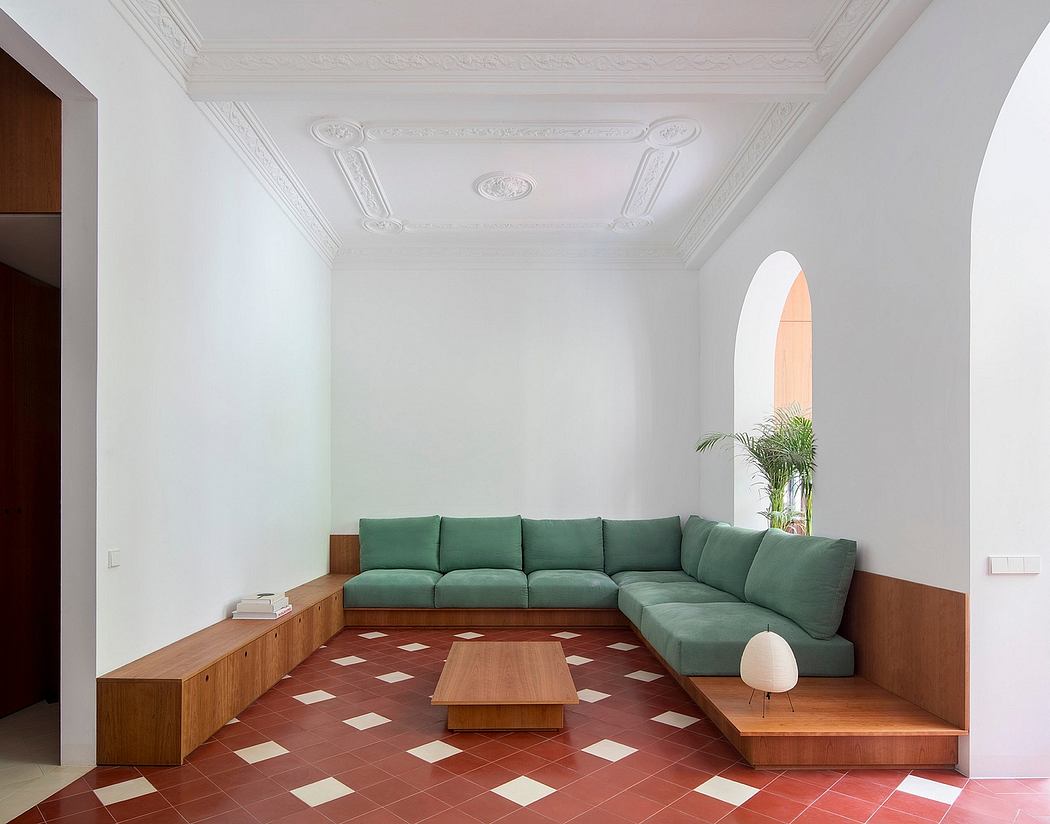Domingo House: From Gloomy Space to Light-Filled Home

Domingo House, redesigned by Aramé Studio in 2023, transforms a gloomy, chaotically distributed residence in Barcelona’s Eixample district into a beacon of light and tranquility. This project not only restores the structure’s material richness and original morphology but also introduces innovative design elements like a fantasy room and a serene garden, redefining modern living in a historical context.
About Domingo
Reviving Domingo: A Journey From Darkness to Light
Nestled within the historic Eixample district of Barcelona, Spain, Domingo House stands as a testament to the power of thoughtful design and restoration. Designed by the visionary Aramé Studio in 2023, this project embarked on a challenging mission: to peel back the layers of neglect that had shrouded the residence over the years, revealing its original charm and integrating it with contemporary design principles. The process began with a meticulous deconstruction of the added layers that masked the house’s true essence. One of the first discoveries was an original cast-iron pillar, long-hidden within the masonry walls added by previous occupiers. This marked a pivotal moment in the restoration, symbolizing the project?s broader goal of bringing light, both literal and figurative, back into the home.
Unveiling the Fantasy Room
Within the newly illuminated spaces, the fantasy room emerges as a highlight. This suite masterfully combines materials such as marble, wood, and mi...
| -------------------------------- |
| ¡ CUIDADO ! POLVO EN LA CONSTRUCCIÃN. Tutoriales de arquitectura. |
|
|
Villa M by Pierattelli Architetture Modernizes 1950s Florence Estate
31-10-2024 07:22 - (
Architecture )
Kent Avenue Penthouse Merges Industrial and Minimalist Styles
31-10-2024 07:22 - (
Architecture )






