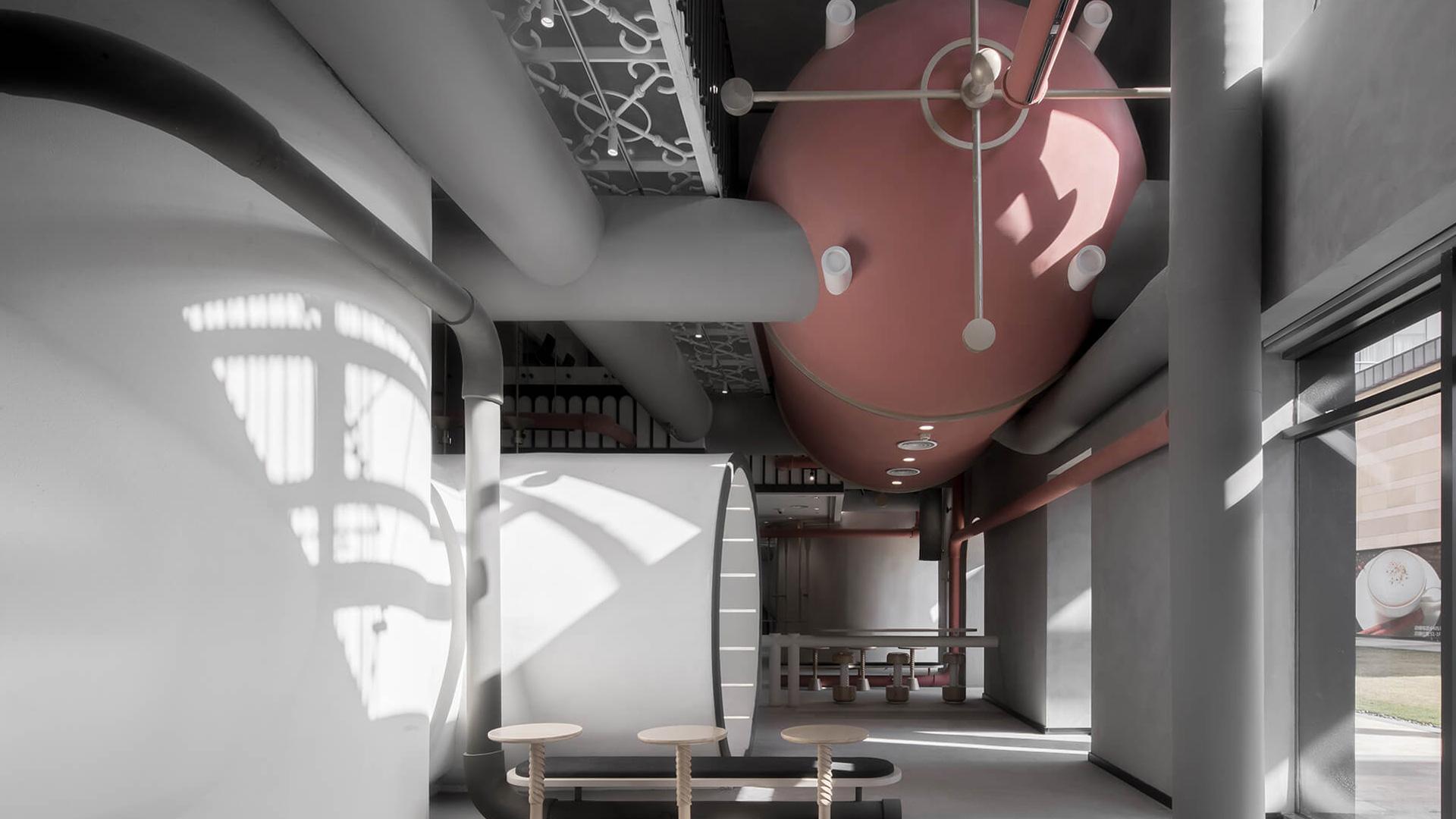Factory-Inspired Ideas Lab in Shanghai

Architect and designer Li Xiang of studio X-Living designed the interiors of the Ideas Lab in Shanghai, a 1100 square meter (11,840 square feet) office space for the Powerlong Group. Equipped with elevated metal walkways, pipes and tanks, there is definitely a strong influence of factories in the design. The industrial look is softened by hues of red and pink. The company?s retail, research and office spaces are all located in this creative hub, connecting its employees and customers.
Photos: Shao Feng
...
_MFUENTENOTICIAS
fubiz-architecture
_MURLDELAFUENTE
http://www.fubiz.net/en/category/architecture/
| -------------------------------- |
| DISEÑO CASA DE 14 X 26 M. Estructura - planos necesarios. |
|
|
Villa M by Pierattelli Architetture Modernizes 1950s Florence Estate
31-10-2024 07:22 - (
Architecture )
Kent Avenue Penthouse Merges Industrial and Minimalist Styles
31-10-2024 07:22 - (
Architecture )






