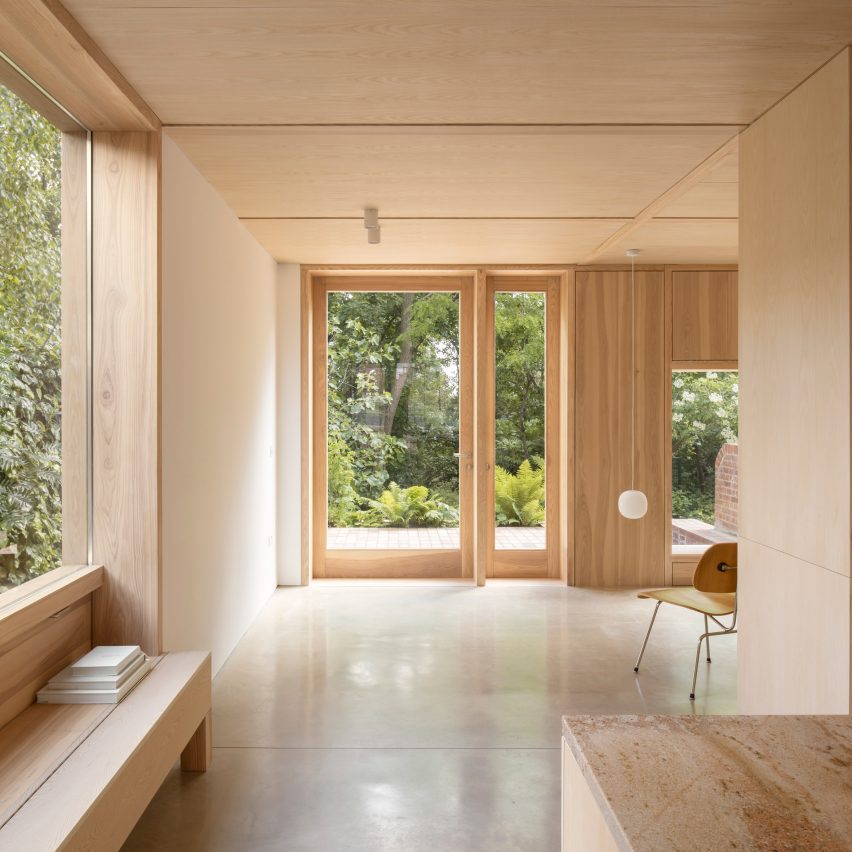Grove Park house by O'Sullivan Skoufoglou Architects has wooden lining and verdant views

O'Sullivan Skoufoglou Architects has created ash-lined living spaces with expansive windows inside a gardener's home in Lewisham, southeast London.
Grove Park is an end-of-terrace house that was originally built back in the 1980s.
Inside, there's a kitchen, a dining area that faces the street and a lounge which has been orientated towards the garden and the wild woodland that lies beyond. This was done at the request of the client who, being a keen gardener, wanted living spaces to have a close visual connection with the outdoors.
...
| -------------------------------- |
| DISEÑO CASA DE 14 X 26. No.17. Corte longitudinal. |
|
|
Villa M by Pierattelli Architetture Modernizes 1950s Florence Estate
31-10-2024 07:22 - (
Architecture )
Kent Avenue Penthouse Merges Industrial and Minimalist Styles
31-10-2024 07:22 - (
Architecture )






