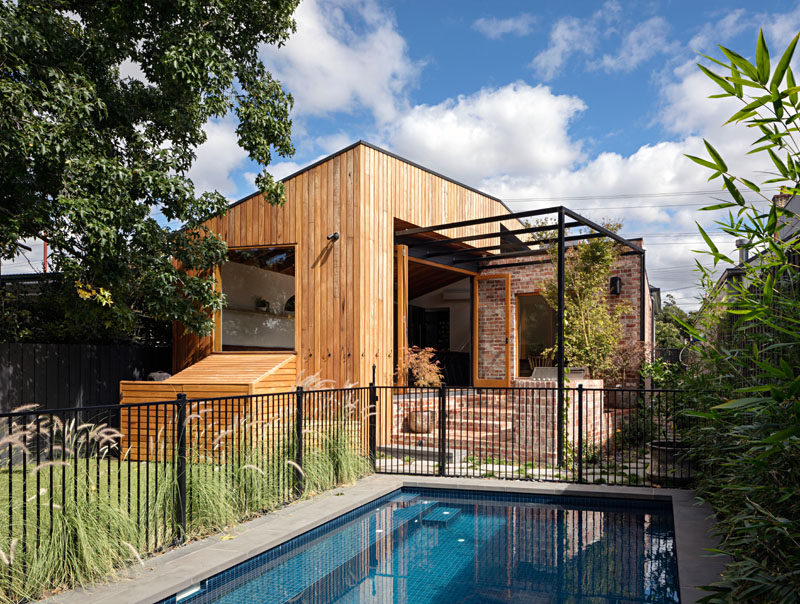MRTN Architects Have Designed An Extension For A Victorian-era Home In Melbourne

Photography by Tatiana Plitt MRTN Architects were asked by their clients, a family with three children, to create a contemporary extension to house a living room, kitchen, and dining room, for their original Victorian weatherboard home in Melbourne, Australia. Connecting the original house with the new addition is a hallway that provides access […]
continue reading
...
continue reading
...
| -------------------------------- |
| Bang & Olufsen launches TV that can be folded away to "reduce its visual presence" |
|
|
Villa M by Pierattelli Architetture Modernizes 1950s Florence Estate
31-10-2024 07:22 - (
Architecture )
Kent Avenue Penthouse Merges Industrial and Minimalist Styles
31-10-2024 07:22 - (
Architecture )






