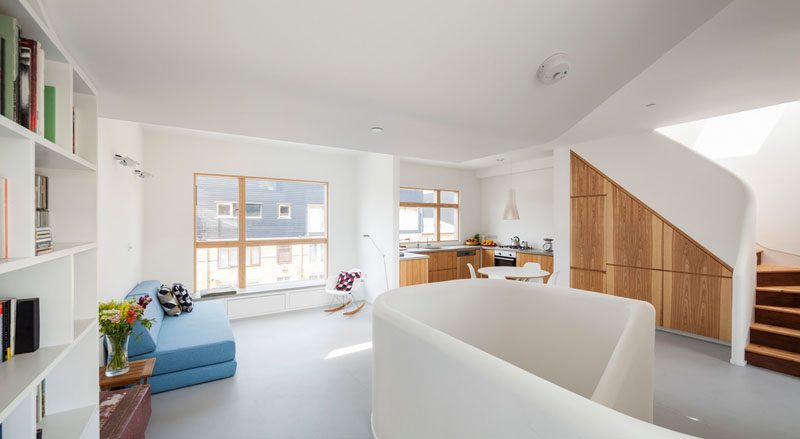Scenario Architecture Added A Roof Extension To This London Home

Scenario Architecture has designed a roof extension for their client who purchased a unit in a 1990s live-work complex in London, England. A sculptural staircase leads from the two-bedroom ground level flat up to the two-story roof extension. The stairs open up to the main social areas of the house. A bookcase that follows the […]
continue reading
...
continue reading
...
| -------------------------------- |
| Live talk with Twinmotion: Why redesign the world" | Talks | Dezeen |
|
|
Villa M by Pierattelli Architetture Modernizes 1950s Florence Estate
31-10-2024 07:22 - (
Architecture )
Kent Avenue Penthouse Merges Industrial and Minimalist Styles
31-10-2024 07:22 - (
Architecture )






