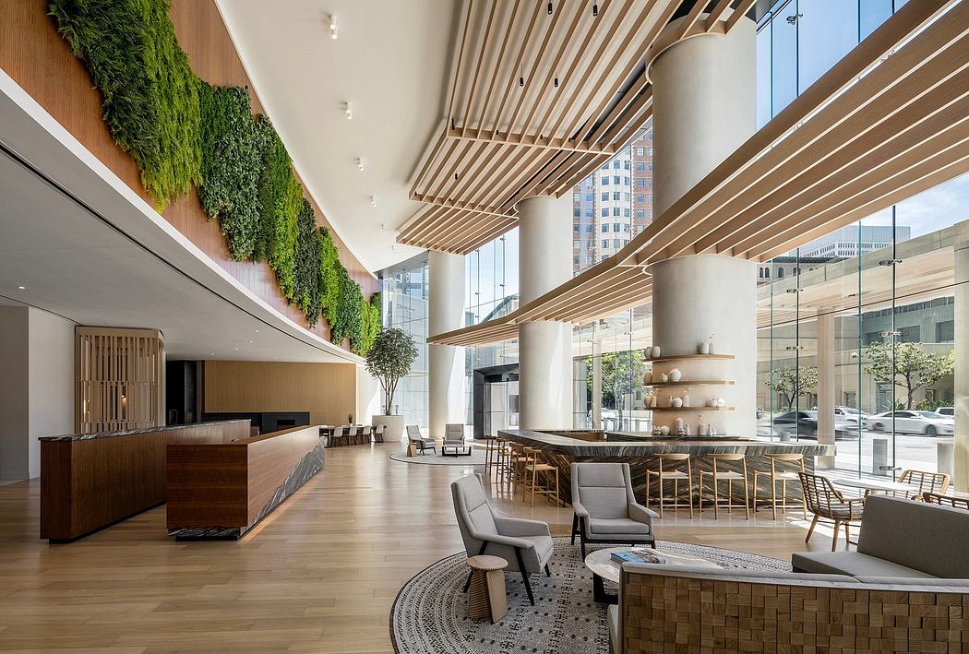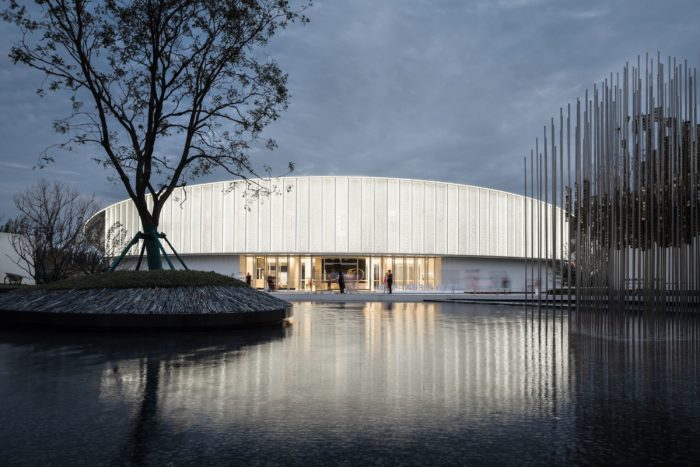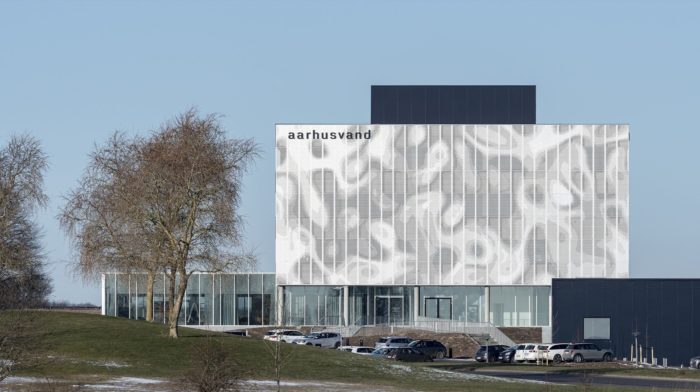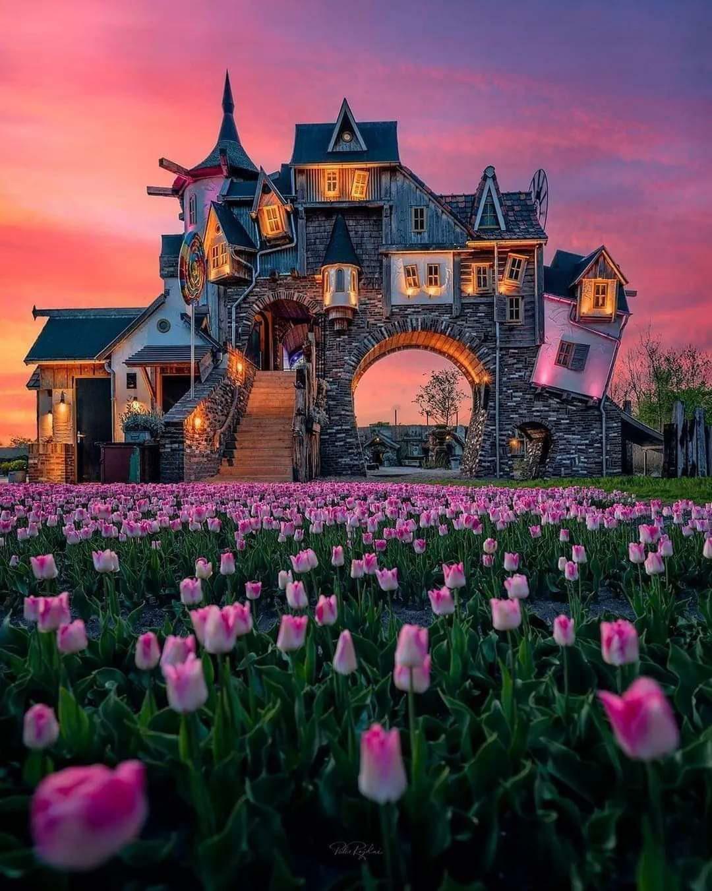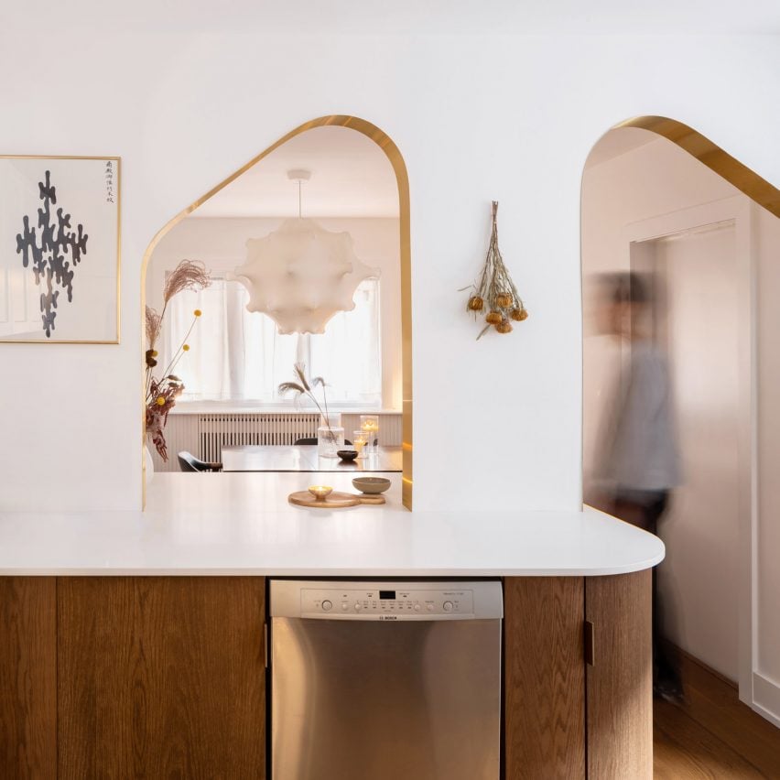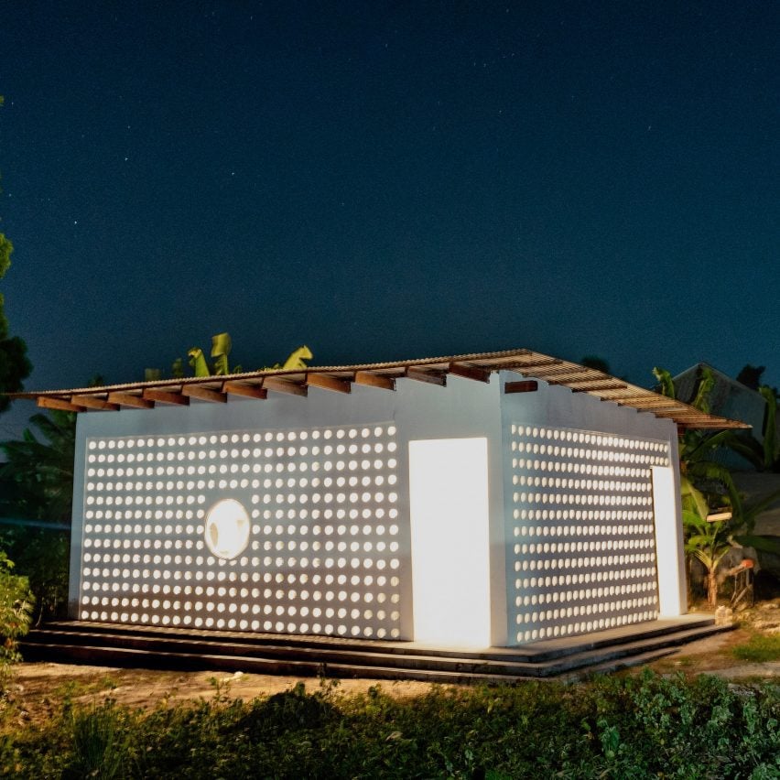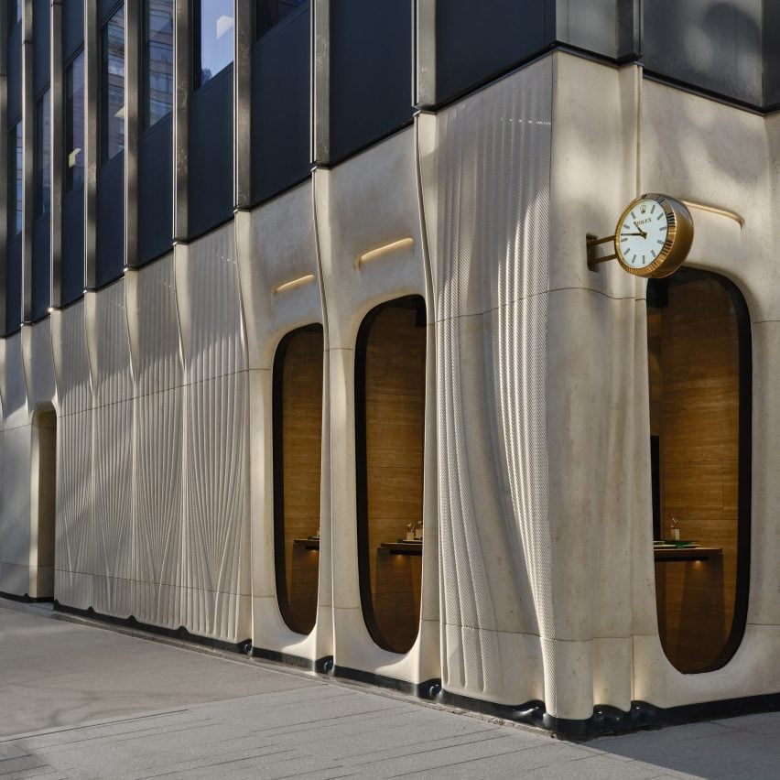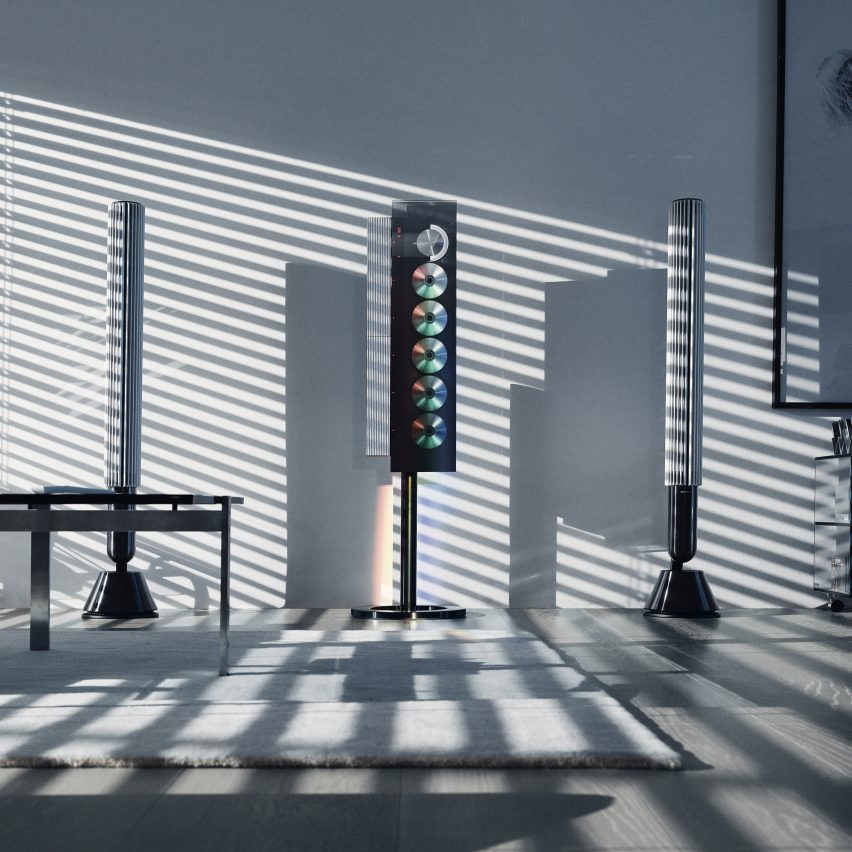Sports Centre, Tarbes France
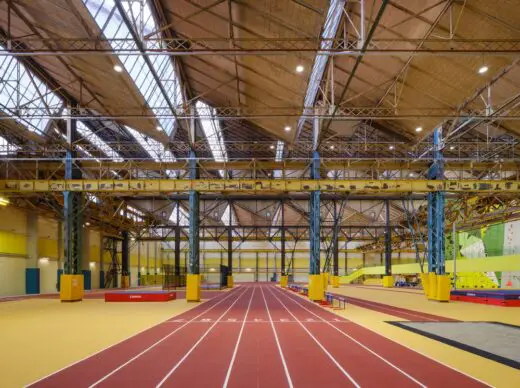
Sports Centre, Tarbes, Southern France Leisure Building Project, French Architecture Development, Photos
Sports Centre in Tarbes, France
14 Sep 2022
Architectes: IDOM
Location: Tarbes, Avenida des Forges, France
Photos: Pedro Pegenaute
Sports Centre, southern France
The project is the result of an ideas competition for the transformation of an old military industry building from the early 20th century into a large sports center of reference for the city, the region and the country.
The building, oriented north-south, measures 125 m long by 85 m wide, organized into a 20 m high central building and two 13 m high side buildings. Endowed with a clear and repetitive geometry with a sawtooth roof, the buildings emulate the nobility of a cathedral, despite a very poor exterior appearance, the result of the passage of time, of neglect and the absence of a façade cladding. This nobility is confirmed in the interior thanks to the expressiveness of the polychrome structure that, although worn by the passage of time, defines the character of the space with the spectacular zenithal light that penetrates the glazed roof across fifty percent of its surface.
Our proposal aims to maintain the value of the pre-existence, while fully preserving the perception of its original character, even with the introduction of a new, light and colorful world, characteristics linked to the playful character that the building should express. On the one hand, we intervened on the flooring, hitherto ...
| -------------------------------- |
| The Siren Hotel references Detroit's grand history says Ari Heckman |
|
|
U.S. Bank Tower: Redesigning the Modern Workplace Experience
06-05-2024 08:36 - (
Architecture )
Sydney Harbour Apartment: Luxurious Renovation with Iconic Views
06-05-2024 08:36 - (
Architecture )

