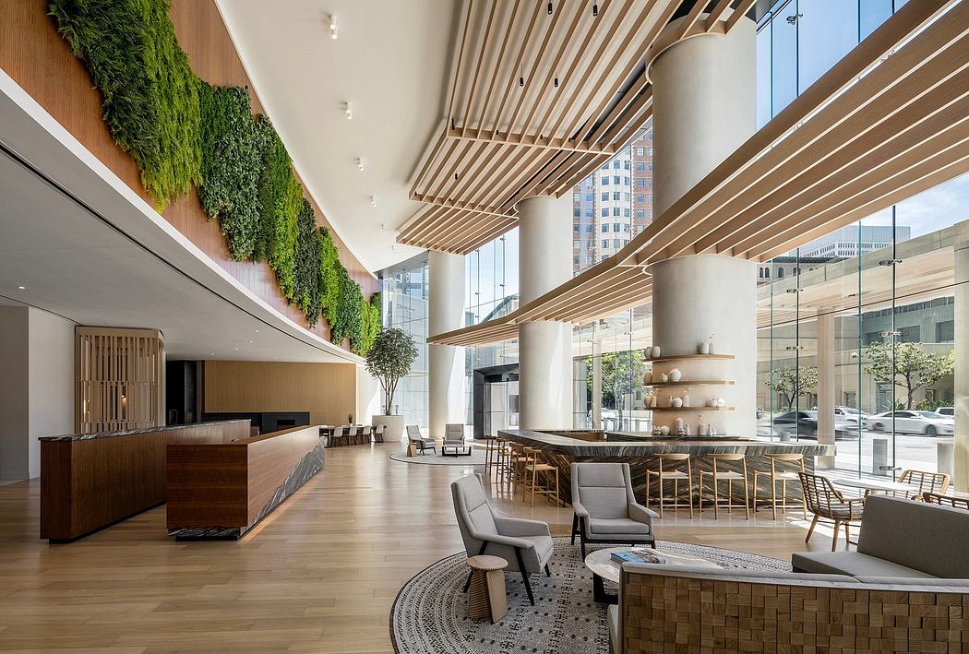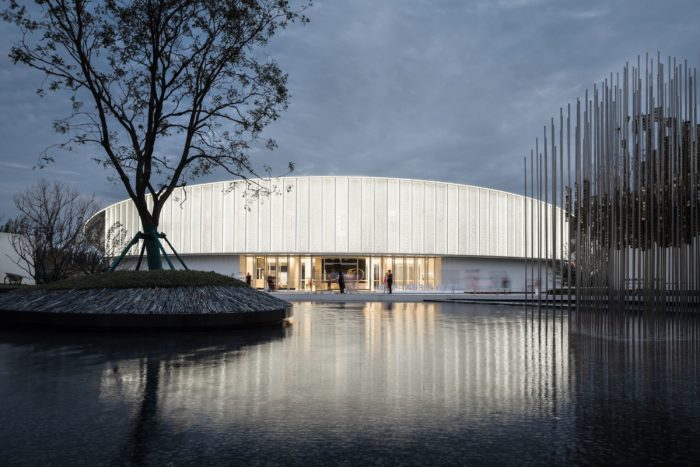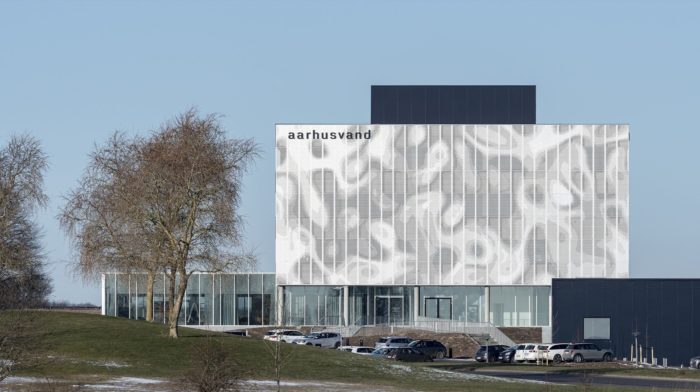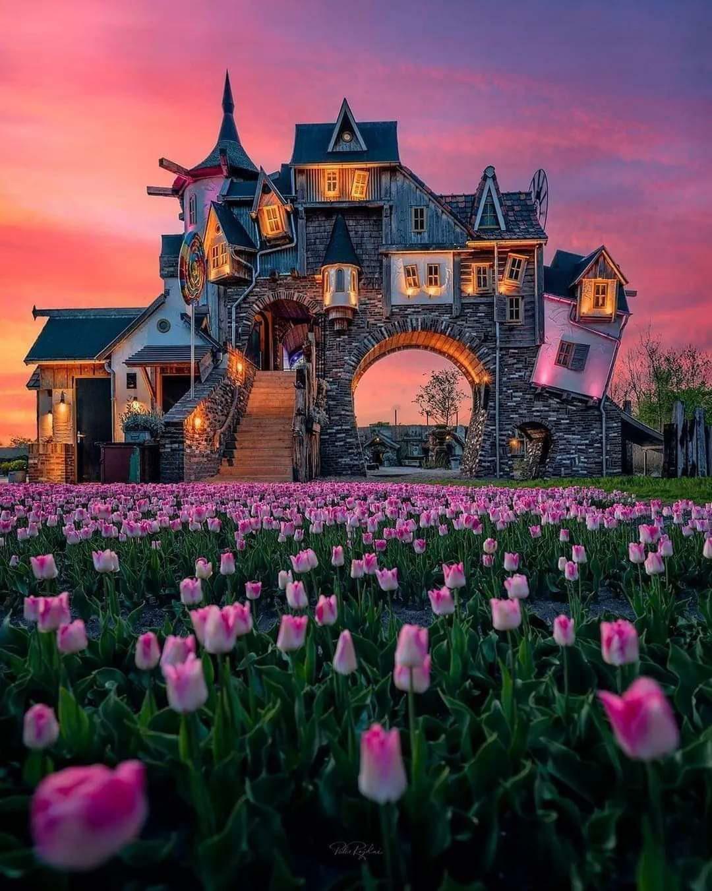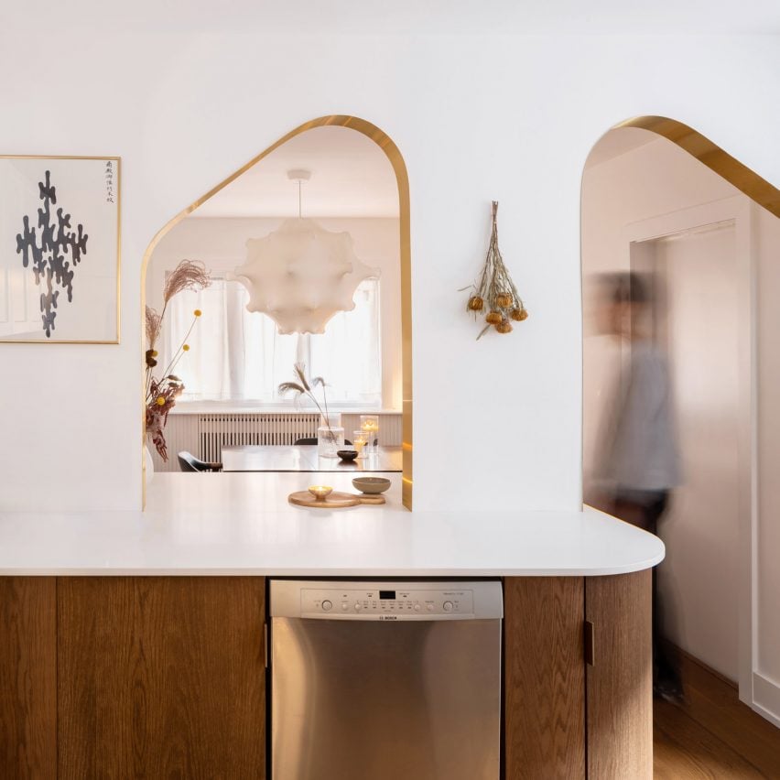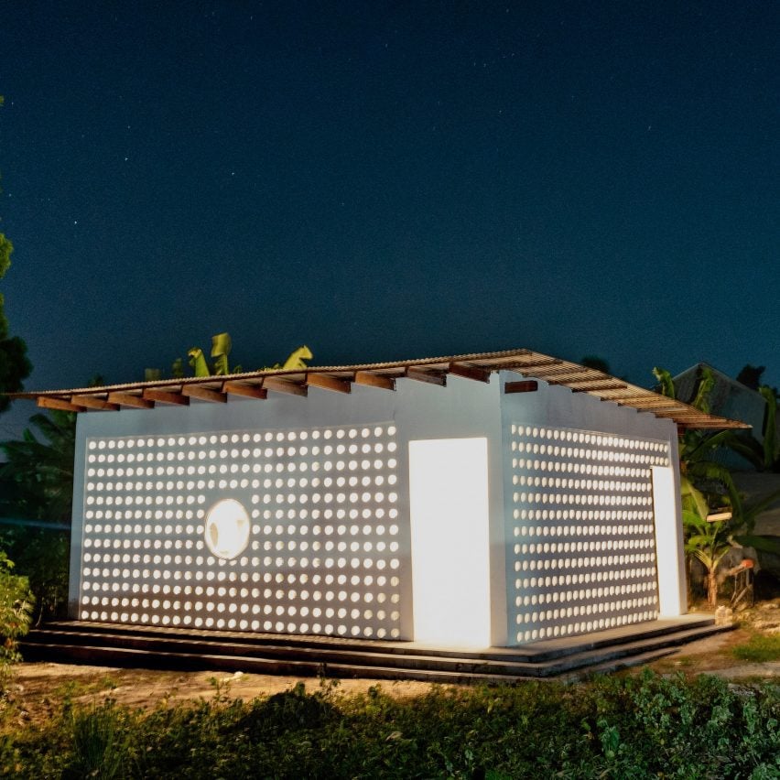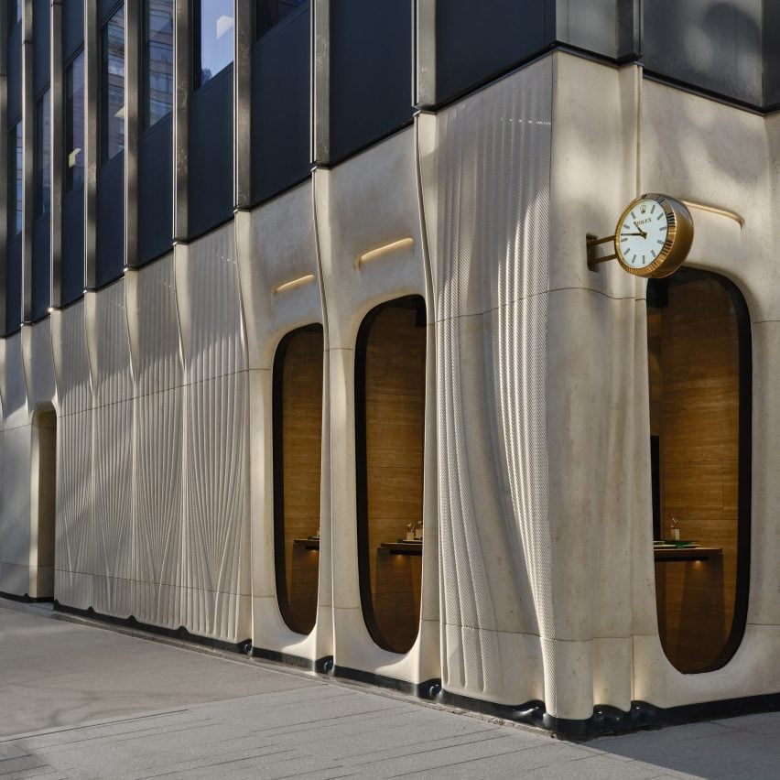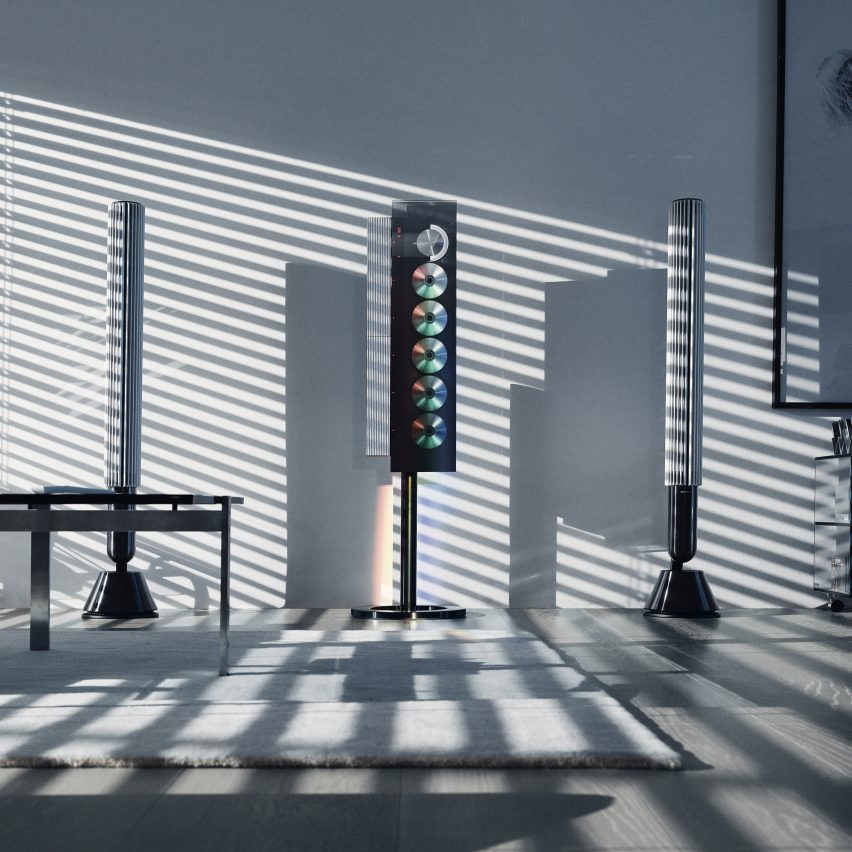The Dime South Williamsburg, Brooklyn, NY
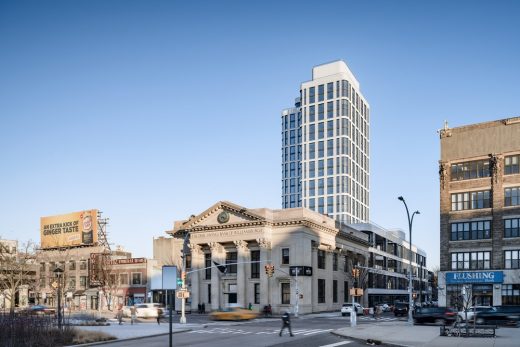
The Dime South Williamsburg Building, Brooklyn Architecture Photos, New York City
The Dime in South Williamsburg, Brooklyn, NY
Apr 30, 2021
The Dime: Architecture & Interior Design By Fogarty Finger
Design: Fogarty Finger
Brooklyn, NY ? Located in South Williamsburg, just off of the Williamsburg Bridge when one crosses from Manhattan, The Dime is a new, 23-story terracotta and glass building architecturally linked to the landmarked 1908 Dime Savings Bank and designed by Fogarty Finger.
Photos by Alexander Severin
With its cohesive design language across its architecture and interiors of its multi-use areas?encompassing offices, retail and rental apartments?the building is an exciting debut, elevating the standards for buildings of similar use in the city. The 345,000 square foot mixed-use building encompasses 177 residential units, 105,000 square feet of office space, as well as 50,000 square feet of retail space.
The façade is composed of terracotta panels that reference the historic bank structure?s regal columns alongside glass with black mullions. The building?s rounded corners, floor-to-ceiling glass windows, and striking height distinguish it from the surrounding neighborhood and present unobstructed views of both Manhattan and Brooklyn.
The structure?s curved corners provide a visual link connecting the different facades of the building, as well as providing aesthetic interest. The lower floors pinwheel off the central tower, each connecting to the ...
| -------------------------------- |
| Movie shows Studio MK27's minimalist pavilion for Micasa through the eyes of a bee |
|
|
U.S. Bank Tower: Redesigning the Modern Workplace Experience
06-05-2024 08:36 - (
Architecture )
Sydney Harbour Apartment: Luxurious Renovation with Iconic Views
06-05-2024 08:36 - (
Architecture )

