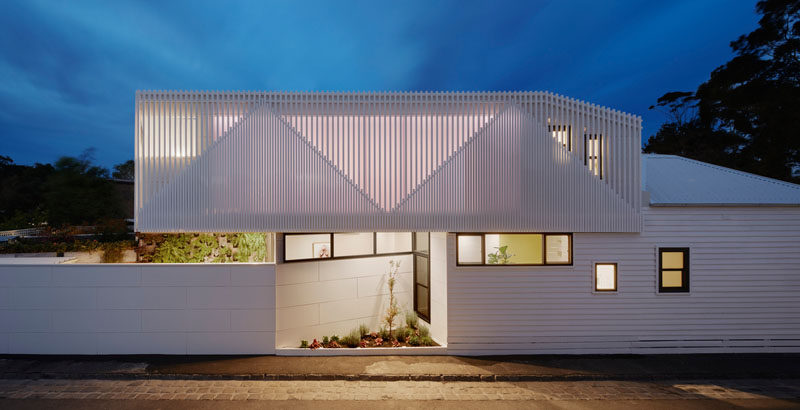The Downside Up House by WALA

Photography by Tatjana Plitt Architecture firm Weian Lim Architects (WALA) have designed the renovation and addition of a dilapidated double-fronted Victorian house, that’s a heritage listed building located in a suburb of Melbourne, Australia. To create more space and to save the original front of the house, the architects introduced a second storey volume to the […]
...
...
| -------------------------------- |
| MAD's huge steel Tornado installed on Fenix Museum in Rotterdam |
|
|
Villa M by Pierattelli Architetture Modernizes 1950s Florence Estate
31-10-2024 07:22 - (
Architecture )
Kent Avenue Penthouse Merges Industrial and Minimalist Styles
31-10-2024 07:22 - (
Architecture )






