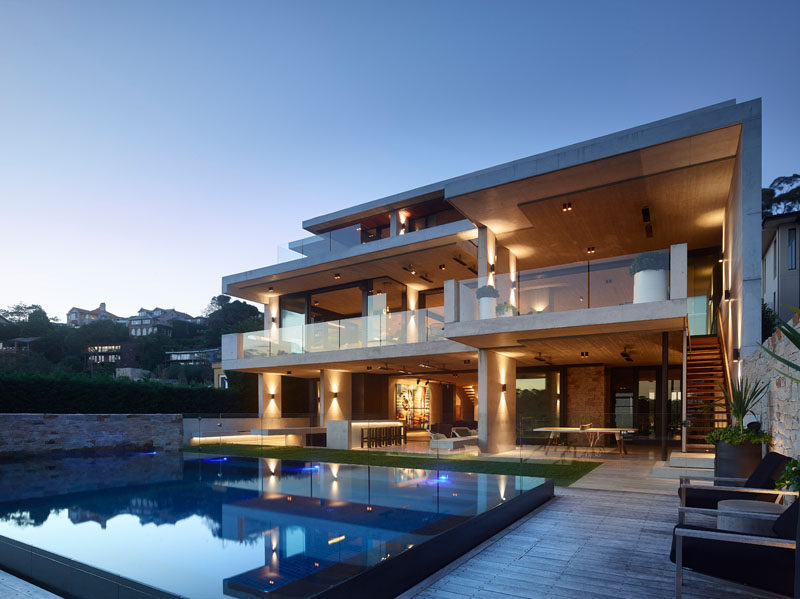The Mosman House by Shaun Lockyer Architects

Photography by Scott Burrows Photography Shaun Lockyer Architects have designed a multi-level house in Sydney, Australia, that’s perched overlooking the harbor below. Inspired by ‘Brazilian Modern’, the home features a combination of materials such as concrete, stone, timber, and steel. Photography by Scott Burrows Photography Upon entering the home, there’s a simple red […]
...
...
| -------------------------------- |
| Bjarke Ingels completes Serpentine Gallery Pavilion that is "both solid box and blob" |
|
|
Villa M by Pierattelli Architetture Modernizes 1950s Florence Estate
31-10-2024 07:22 - (
Architecture )
Kent Avenue Penthouse Merges Industrial and Minimalist Styles
31-10-2024 07:22 - (
Architecture )






