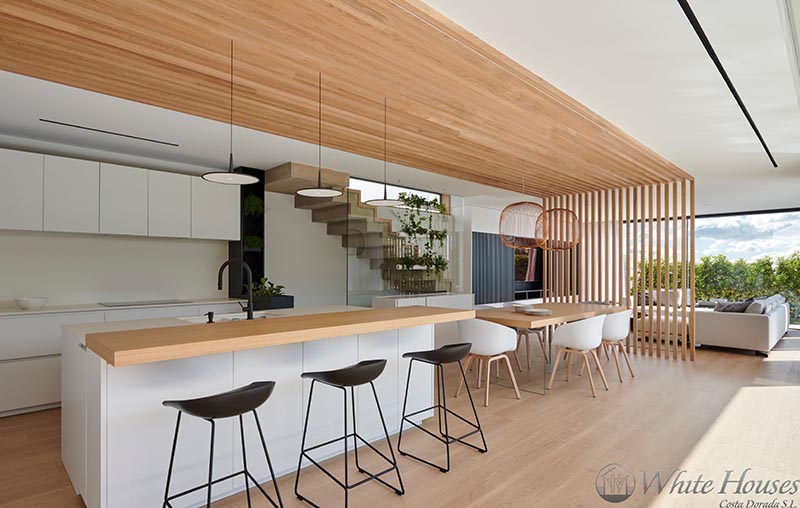This Combined Kitchen And Dining Room Is Defined By An Overhead Wood Accent

Kitchens and dining rooms are often combined in an open floor plan, much like this example by White Houses Costa Dorada together with interior designer Susanna Cots. In this home, they connected and defined the two areas with a wood slat accent that travels from one wall at the end of the kitchen onto the […]
continue reading
...
continue reading
...
| -------------------------------- |
| Dimensions of Wellbeing talk for Kohler | Design | Dezeen |
|
|
Villa M by Pierattelli Architetture Modernizes 1950s Florence Estate
31-10-2024 07:22 - (
Architecture )
Kent Avenue Penthouse Merges Industrial and Minimalist Styles
31-10-2024 07:22 - (
Architecture )






