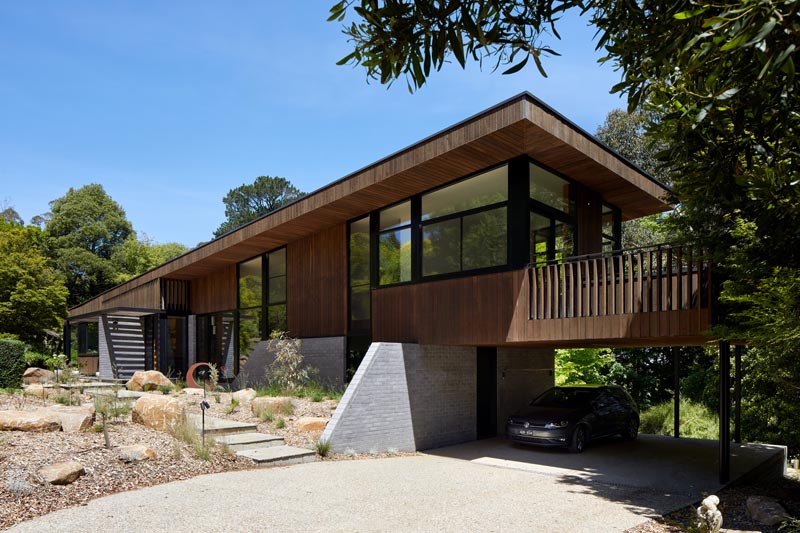Timbercrete And Ironbark Were Combined For The Exterior Of This New House In Australia

BENT Architecture has designed a split-level house in Melbourne, Australia, that uses locally-sourced Ironbark and Timbercrete blockwork. Due to the location of the house, which is surrounded by bush, the architects had to be aware of the bushfire risk and building regulations as it is classed in a moderate area with a BAL-29 rating. To […]
continue reading
...
continue reading
...
| -------------------------------- |
| RECEBO. Vocabulario arquitectónico. |
|
|
Villa M by Pierattelli Architetture Modernizes 1950s Florence Estate
31-10-2024 07:22 - (
Architecture )
Kent Avenue Penthouse Merges Industrial and Minimalist Styles
31-10-2024 07:22 - (
Architecture )






