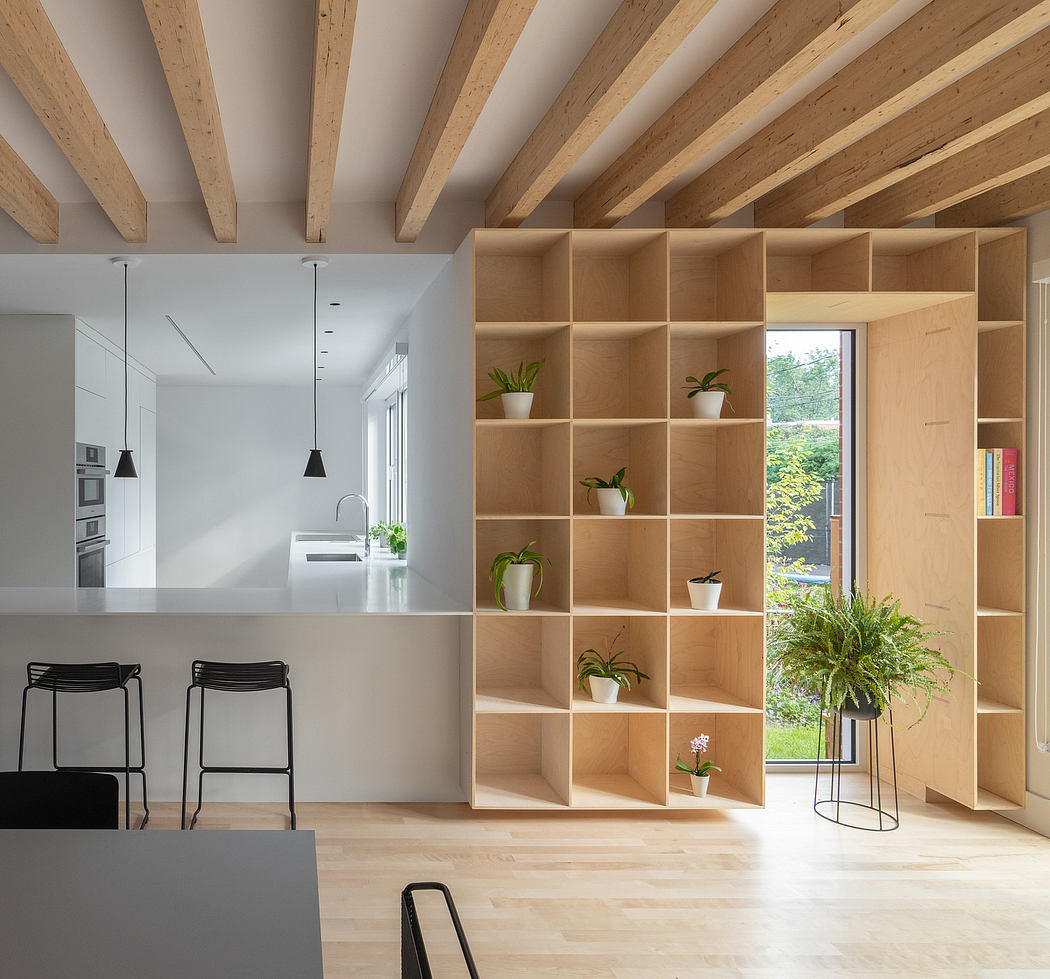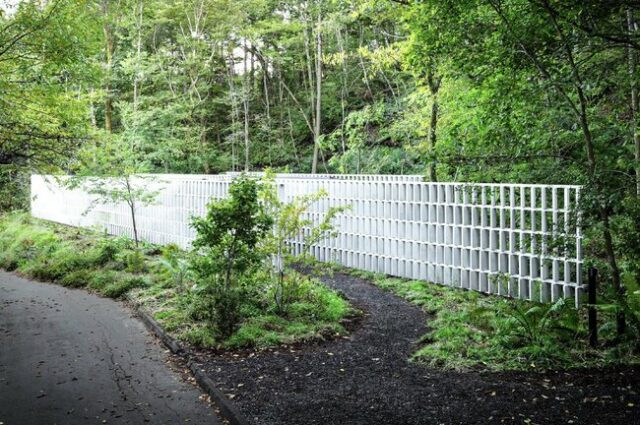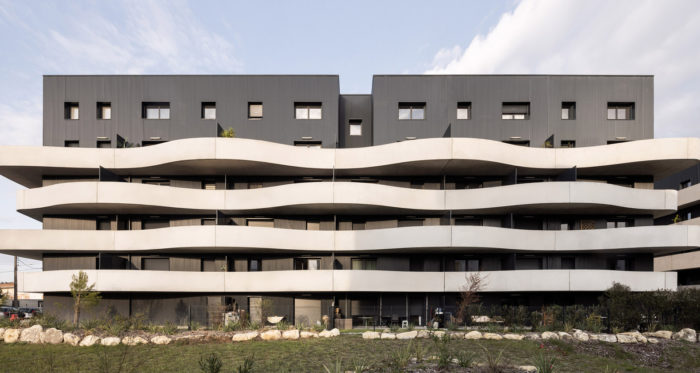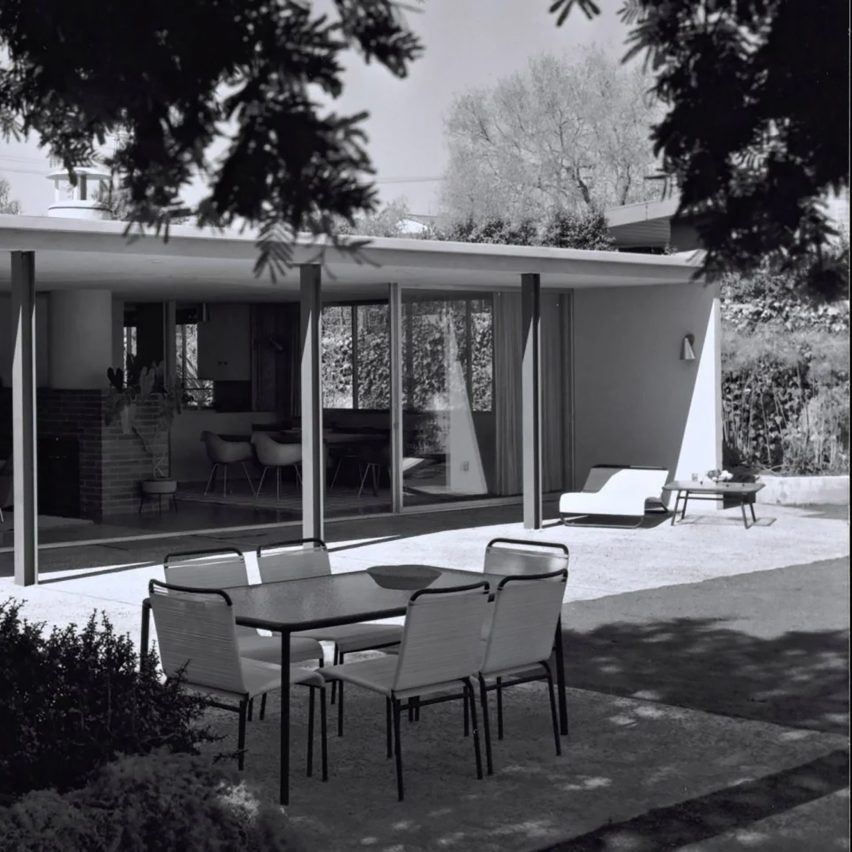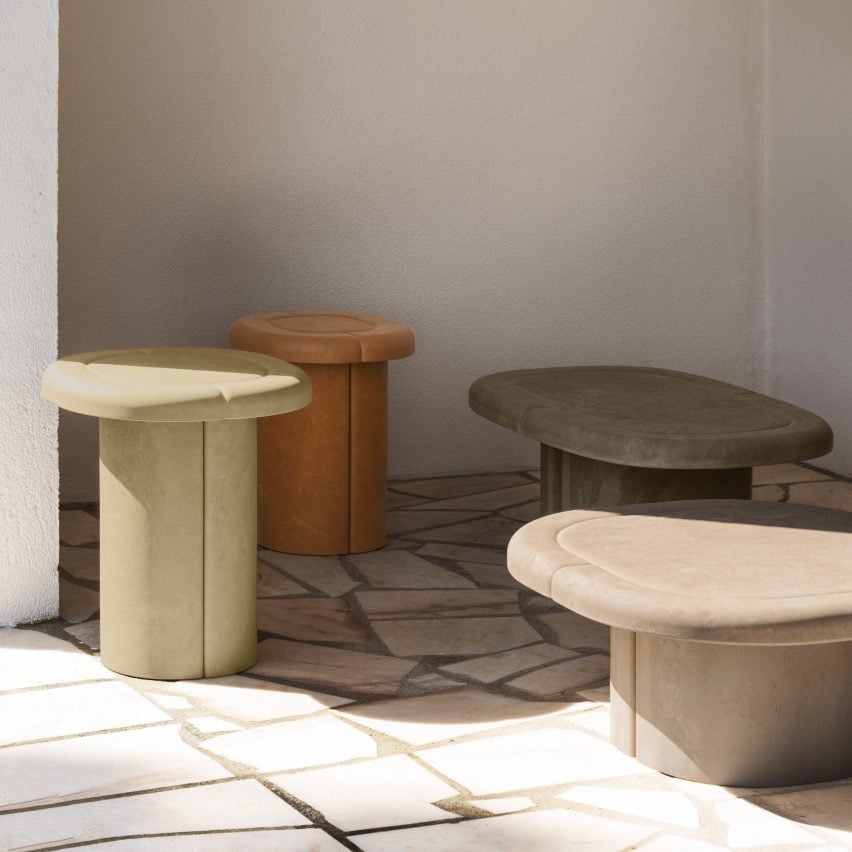Woods Bagot tops school library with "tree-like" timber ceiling
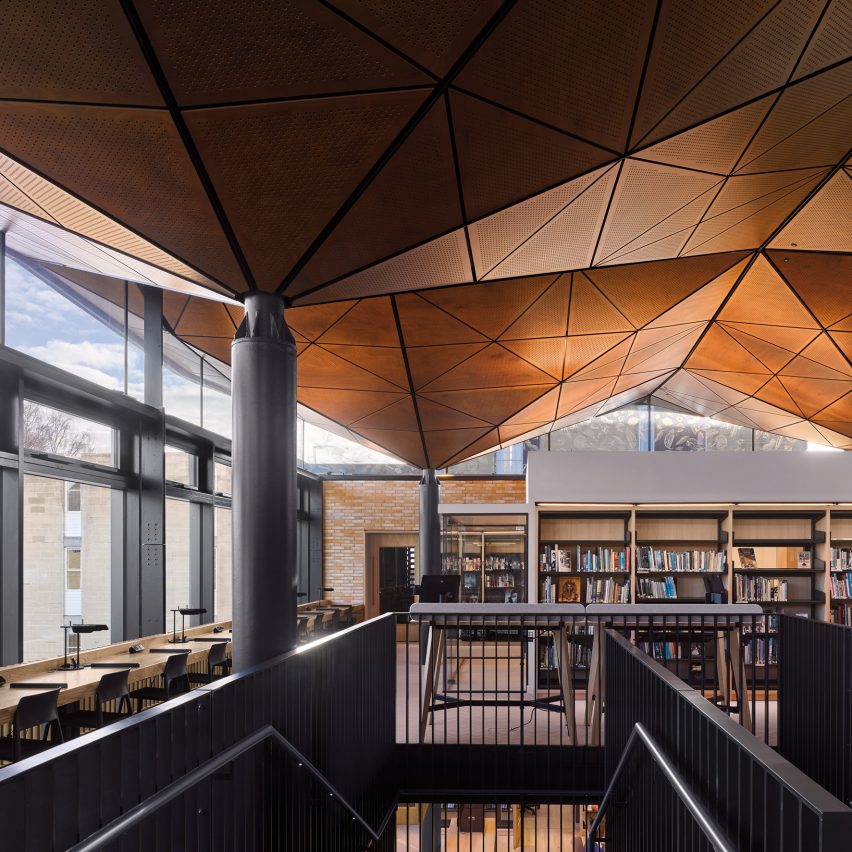
Woods Bagot has completed a library building at a girls' boarding school in Wiltshire, England, that features a faceted wooden ceiling designed to evoke spreading tree branches.
Woods Bagot's London studio designed the library for a plot at the heart of the St Mary's Calne School campus, where it looks out onto an orchard and the school's century-old buildings.
Top: Woods Bagot designed the library for Mary's Calne School. Above: clerestory windows sit atop a pale brick facade.
The two-storey library is intended to provide an inspirational hub for learning that motivates the pupils and encourages socialising alongside dedicated study.
When viewed from an adjacent road that runs through the school, the building appears as a rectangular brick pavilion topped with a seemingly separate roof made from timber and glass. The faceted ceiling has a brassy hue
The use of pale brick gives the library a solid feel and complements the nearby historic buildings. The overall scale and detailing also references the existing architecture, although the composition is deliberately contemporary.
Clerestory windows provide glimpses of the faceted timber soffit, which is supported above the brick box.
The wooden canopy is supported by steel columns and trusses
The wooden canopy is, in fact, supported by an array of steel trusses connected to large columns that reach through the building's two storeys like tree trunks.
"Taking direct inspiration from the fruit trees, several structural suppo...
| -------------------------------- |
| Watch our talk with the Timber Trade Federation on the benefits of using tropical timber |
|
|
Patricia Residence: Bright & Spacious Expansion
28-04-2024 09:39 - (
Architecture )
TreeLoft Apartment: Innovative Space Transformation in Lantau Island
28-04-2024 09:39 - (
Architecture )

