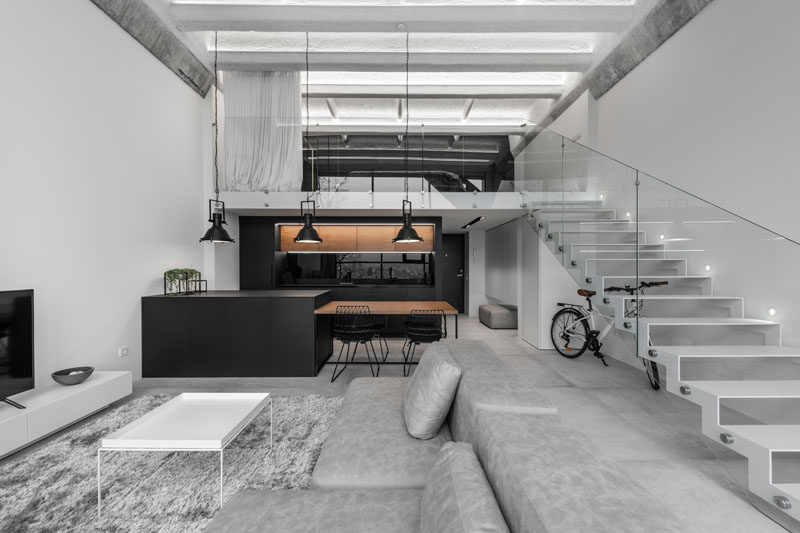A Lithuanian Loft Interior With A Monochrome And Wood Material Palette

Photography by Leonas Garbacauskas Design firm IDwhite has recently completed the interiors of a modern industrial loft in Kaunas, Lithuania. The 688 square foot (64sqm) apartment within a reconstructed multistory industrial building, has an open floor plan with a mezzanine bedroom. Remnants of raw concrete and a large wall of windows have been combined with […]
continue reading
...
continue reading
...
| -------------------------------- |
| Ziggurat building by Tomas Klassnik dezeen video |
|
|
Villa M by Pierattelli Architetture Modernizes 1950s Florence Estate
31-10-2024 07:22 - (
Architecture )
Kent Avenue Penthouse Merges Industrial and Minimalist Styles
31-10-2024 07:22 - (
Architecture )






