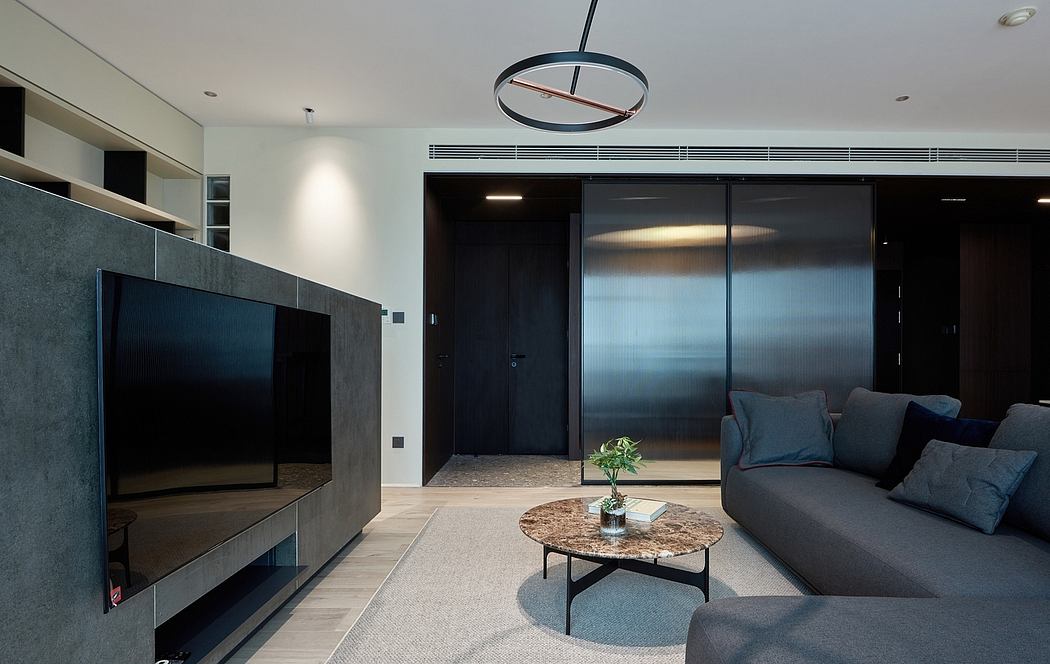A1208PP: Transforming a Hanoi Apartment with Yin and Yang Design

Located in Hanoi, Vietnam, A1208PP is an apartment redesigned by Flat6 Architects to embody the essence of comfort and spaciousness. The renovation, completed in 2023, transforms a traditional two-bedroom into a modern haven with a unique division of Yin and Yang spaces, incorporating a home office and a sacred space for worship, a rarity in Vietnamese apartments. This design not only meets the homeowner’s needs but also integrates Eastern philosophy into every corner, achieving a harmonious balance between light and dark.
About A1208PP
A Modern Take on Traditional Space
Before its transformation, A1208PP was an outdated apartment, confined and dimly lit, with a conventional layout comprising two bedrooms, two bathrooms, a living room, and a cramped kitchen. In 2023, Flat6 Architects embarked on reinventing this space to align with the new owner’s vision of an ample, cozy living environment tailored to modern needs. This renovation project sought to condense the apartment into a one-bedroom format, incorporating a home office and meticulously designing a dedicated worship space – a feature uncommon in Vietnam’s urban residences. Infusing Harmony with Yin and Yang
The design philosophy underpinning this renovation taps into the ancient Eastern principles of Yin and Yang, portraying the interdependence of opposing forces. The apartment now reveals a deliberate division into two distinct realms. The Yang sector thrives on openness ...
| -------------------------------- |
| 2006 Serpentine Gallery Pavilion by Rem Koolhaas |
|
|
Villa M by Pierattelli Architetture Modernizes 1950s Florence Estate
31-10-2024 07:22 - (
Architecture )
Kent Avenue Penthouse Merges Industrial and Minimalist Styles
31-10-2024 07:22 - (
Architecture )






