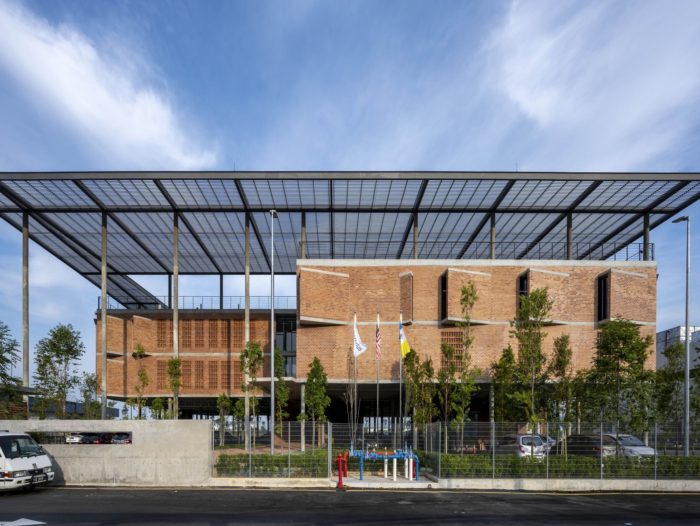Aemulus at the Runway | Design Unit Architects Sdn Bhd

Aemulus at the Runway
 Aemulus is a 58,000 sf manufacturing & office building for an electronics company. The site overlooks the Penang airport runway which becomes the focus of the project & to which views are maximized. Conceptually, an elevated brick box separates to allow entry into a reception lobby overlooking the runway. The space between the two brick boxes, reception and circulation, becomes multi-functional over three levels.
Photography by © Lin Ho Photography
The predominantly brick façades to all but the open runway elevation have brick fin openings and perforated brick walls to provide shade from solar heat gain and glare while creating a beautiful internal natural light ambiance.
As well as the main office & production spaces, the client brief called for a hierarchy of creative & break-out spaces which focus on encouraging staff interaction and chance meetings, quiet spaces for contemplation and larger spaces for collaboration. The main atrium/lobby & circulation also becomes a multi-functional space for large & small gatherings & impromptu meetings. The lobby is entered via a ?tunnel? through the building i.e. a ramped brick passage with walls, floor & ceiling converging to one point – the main entrance door that is set deep within the building. This passage takes staff & visitors from the ?dark ambience? of the tunnel into the light filled volume of the lobby & the experience of the runway.
Photography by © ...
_MFUENTENOTICIAS
arch2o
_MURLDELAFUENTE
http://www.arch2o.com/category/architecture/
| -------------------------------- |
| Jean Nouvel reveals cave resort in Saudi Arabia's AlUla desert |
|
|
Villa M by Pierattelli Architetture Modernizes 1950s Florence Estate
31-10-2024 07:22 - (
Architecture )
Kent Avenue Penthouse Merges Industrial and Minimalist Styles
31-10-2024 07:22 - (
Architecture )






