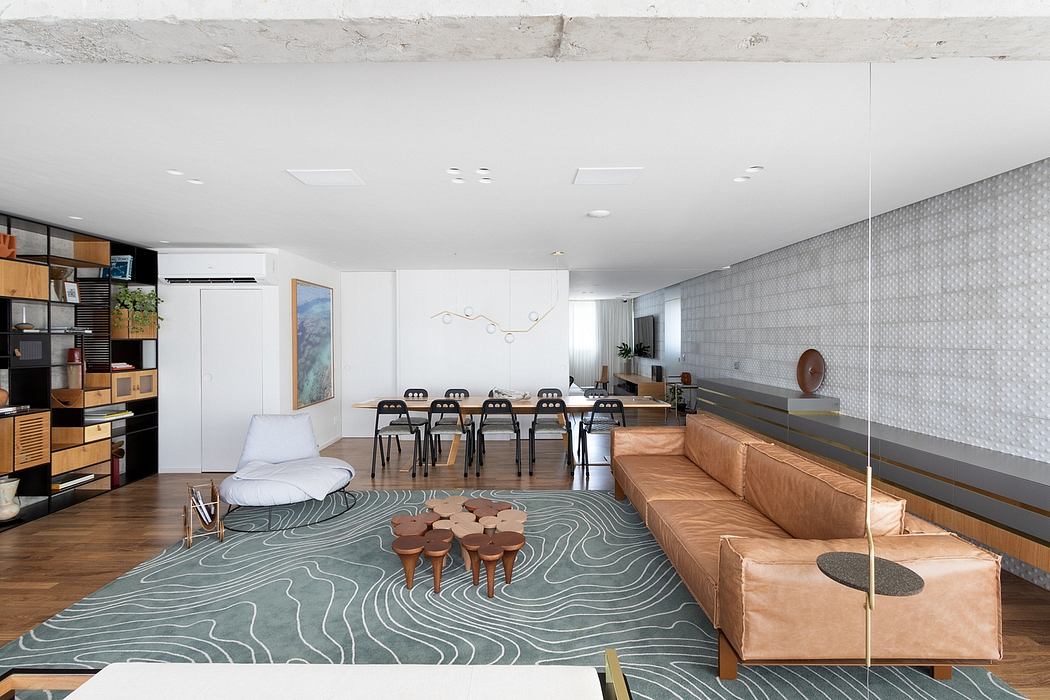Apartment FT in São Paulo Showcases Creative Use of Color and Materials

Zalc Arquitetura redesigned the 240-square-meter Apartment FT in São Paulo, Brazil, in 2020. The renovation prioritized functionality and integration, featuring changes like decorative hydraulic tiles and a green-toned mashrabiya in the entrance hall.
The project focused on social areas, integrating the terrace and living room. Intimate areas saw minimal intervention, preserving children’s suites and transforming others. Exclusive design pieces and strategic color use highlight the aesthetic continuity throughout the space.
The FT Apartment, designed for a couple and their two teenage children, underwent a redesign by Zalc Arquitetura, which prioritized functionality and integration in its 240 m².
Among the changes, we highlight the use of decorative hydraulic tiles on a large wall that connects the intimate and social areas, as well as the entrance hall, which features a mashrabiya work with a shade of green in the background. The terrace has been adapted to be a functional and aesthetic space, with a swinging wooden counter, a lamp that functions as a vegetable garden and furniture that seems to float.
Located in a building that houses two listed houses, the project focused on the social area, promoting extensive integration between the terrace and the living room, as well as making changes to the kitchen and service area.
The intimate areas were kept with fewer interventions. Of the four original suites, two were preserved for the children, while one was tr...
| -------------------------------- |
| Micro homes inside water pipes could take advantage of unused urban space |
|
|
Villa M by Pierattelli Architetture Modernizes 1950s Florence Estate
31-10-2024 07:22 - (
Architecture )
Kent Avenue Penthouse Merges Industrial and Minimalist Styles
31-10-2024 07:22 - (
Architecture )






