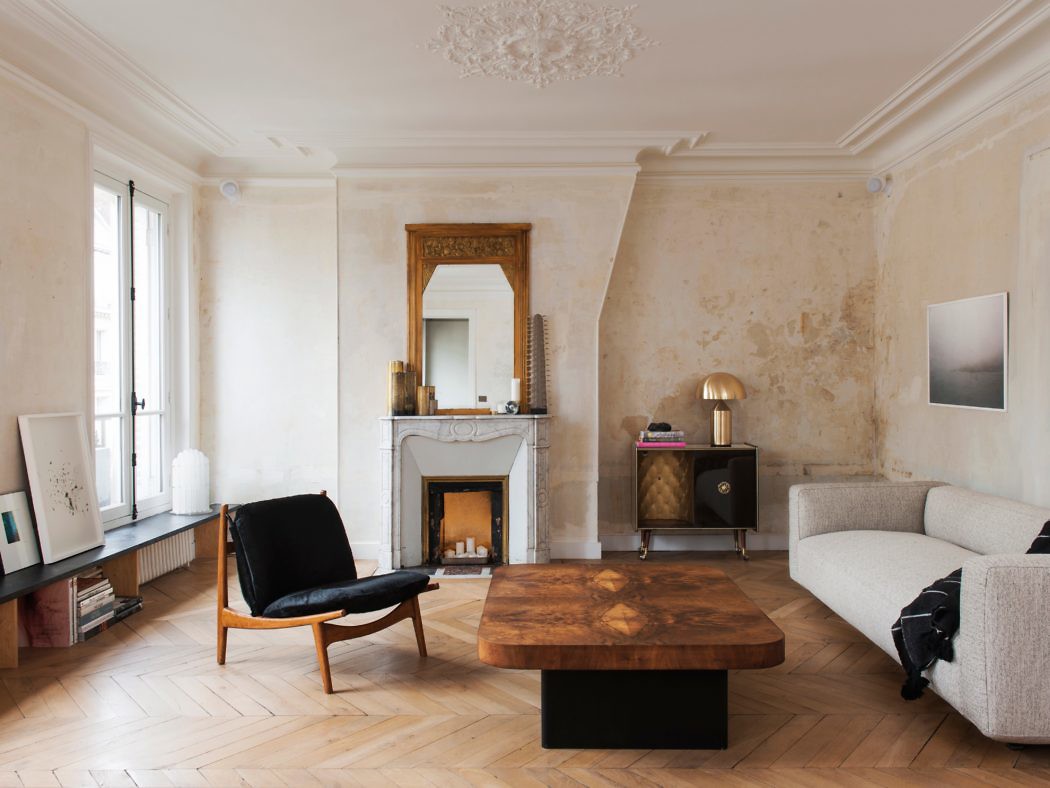Apartment in Paris by Diego Delgado Elias

This inspiring apartment designed in 2017 by Diego Delgado Elias is situated in Paris, France.
Description by Diego Delgado Elias
In this Right Bank apartment in the middle of Paris’ tenth district, the patina of the old walls and original hardwood floors set the scene. Not to mention the row of five windows, which flood every corner of the 150-square-metre apartment with light.
Offering a clear view of the site, a dark wooden course set at 45 cm above the floor creates a through line between the different spaces the architect has created.
The dark and theatrical entrance acts as an extension of this same black line, a signature feature of the architect’s style. It sets the tone and creates a clear division between the different areas in the apartment. Each of the three doors has been framed and covered with black woodwork???a sort of monochromatic frieze that runs along nearly the entire entryway. Diego has created a savvy blend of traditional, bourgeois Parisian style, with its chevron wood flooring, marble mantelpieces, crown moulding, and antique mirrors, while also designing a modern and masculine living space.
In the dining room, mismatched chairs from the flea market surround an Art Deco dining table, while the faïence fireplace dates from the eighteenth century.
A round “witch” mirror calls attention to the charm of the antique walls, and the entire room is set off by a graphic light suspended from the ceiling.
The dinin...
| -------------------------------- |
| ESCALA. Vocabulario arquitectónico. |
|
|
Villa M by Pierattelli Architetture Modernizes 1950s Florence Estate
31-10-2024 07:22 - (
Architecture )
Kent Avenue Penthouse Merges Industrial and Minimalist Styles
31-10-2024 07:22 - (
Architecture )






