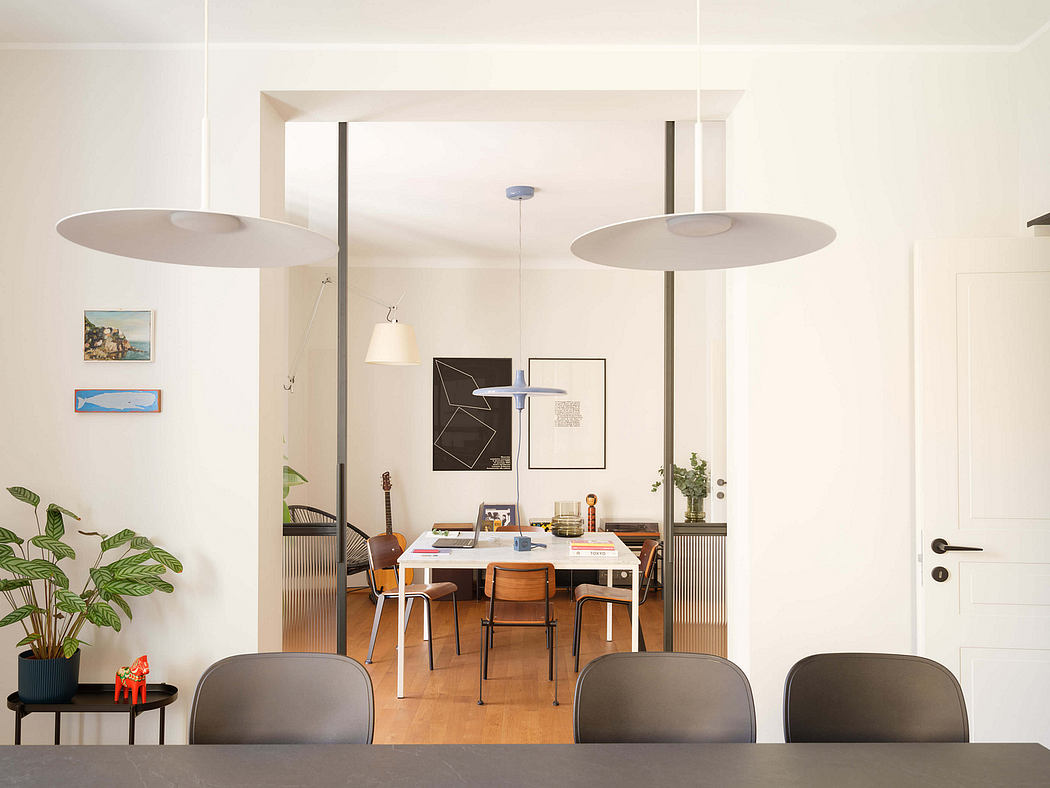Apartment S. Anna in Genoa Merges History with Contemporary Design

Interior design firm Studio. D has renovated an apartment in Genoa, Italy, featuring a classic Genoese layout. Apartment S. Anna retains the historic building’s early 1900s architecture with stone perimeter walls and wooden floors. The project includes two bedrooms, two bathrooms, a kitchen with a central island, and a dining area with a custom square table.
Historical Architecture
Located on a quaint street leading to Genoa’s Castelletto neighbourhood, Apartment S. Anna boasts a charming historical allure. Studio. D respected the early 20th-century architecture during the renovation, incorporating the structure’s thick stone perimeter walls and wooden floors into the design.
Renovated Layout
Studio. D maintained the classic Genoese layout with a large entrance hall connected to all rooms via thick load-bearing walls. The renovation introduced two bedrooms ? including a master bedroom ? a second bathroom, and a laundry room to the original layout. The space also accommodates a living room, kitchen, and dining room. In the renovation, a large custom iron and glass sliding door directly connects the kitchen and dining room. The kitchen features a kitchen wall for cleaning and a large central island with an integrated hob.
Compact Living Space
In the primary bedroom, a light blue-tiled partition serves as a bedheadboard and a divider for the dressing room at the rear with access to a private bathroom. In the main bathroom, a large shower features a built-...
| -------------------------------- |
| MIT researchers develop temporary tattoos that can control smartphones |
|
|
Villa M by Pierattelli Architetture Modernizes 1950s Florence Estate
31-10-2024 07:22 - (
Architecture )
Kent Avenue Penthouse Merges Industrial and Minimalist Styles
31-10-2024 07:22 - (
Architecture )






