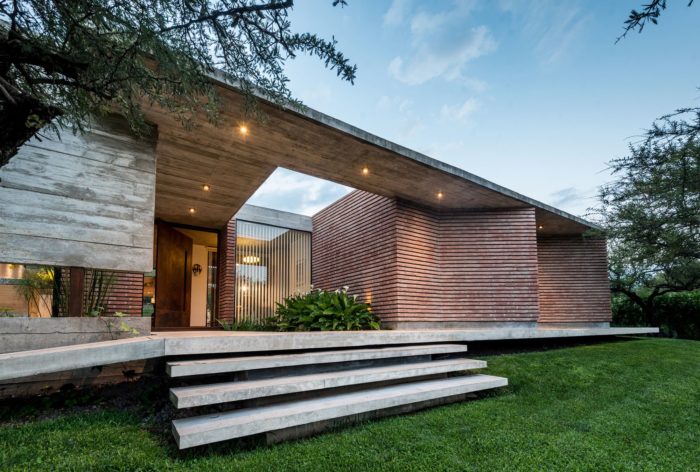b+c House | Barella Arquitectura

b+c House
Light as protagonist. The house is located in a parcel in the middle of a block of 30 x 50 m. with moderate slope that descends to the street. The place is at the foot of Córdoba´s hills, in the city of Villa Allende. The House is born and takes its level on the back of the field, allowing it to raise and create a ‘balcony’ for the contemplation of the landscape; which is characteristic and a typical view of Córdoba. Its dialogue with nature is very strong, because the spirit of the place is linked to nature.
Photography by © Sepia Fotoagencia
The House is implanted in the ground according to the topography and existing trees. The facade, with a concrete plan that is being cut, officiates of screen of the native vegetation: the Espinillos, sculptured trees that generate a filter between the street and the architecture. The House is raised, fleet, doesn´t touch the floor. That empty space is the connection between the ground and the construction. The architecture is a creator of vacuum, courtyards and places of family gathering that get discovered when the place is toured and inhabited. The construction of the house is created based on the pure expression of materials, in all its variants: concrete, brick, wood and veneer. This allows a set of colors and textures to take place on the scene.
Photography by © Sepia Fotoagencia
The architectural design of the House, it’s umbrellas, openings, the bond between walls, allow the materialization of...
_MFUENTENOTICIAS
arch2o
_MURLDELAFUENTE
http://www.arch2o.com/category/architecture/
| -------------------------------- |
| Sagmeister & Walsh new campaign for Milly includes dancing blue figure that blooms |
|
|
Villa M by Pierattelli Architetture Modernizes 1950s Florence Estate
31-10-2024 07:22 - (
Architecture )
Kent Avenue Penthouse Merges Industrial and Minimalist Styles
31-10-2024 07:22 - (
Architecture )






