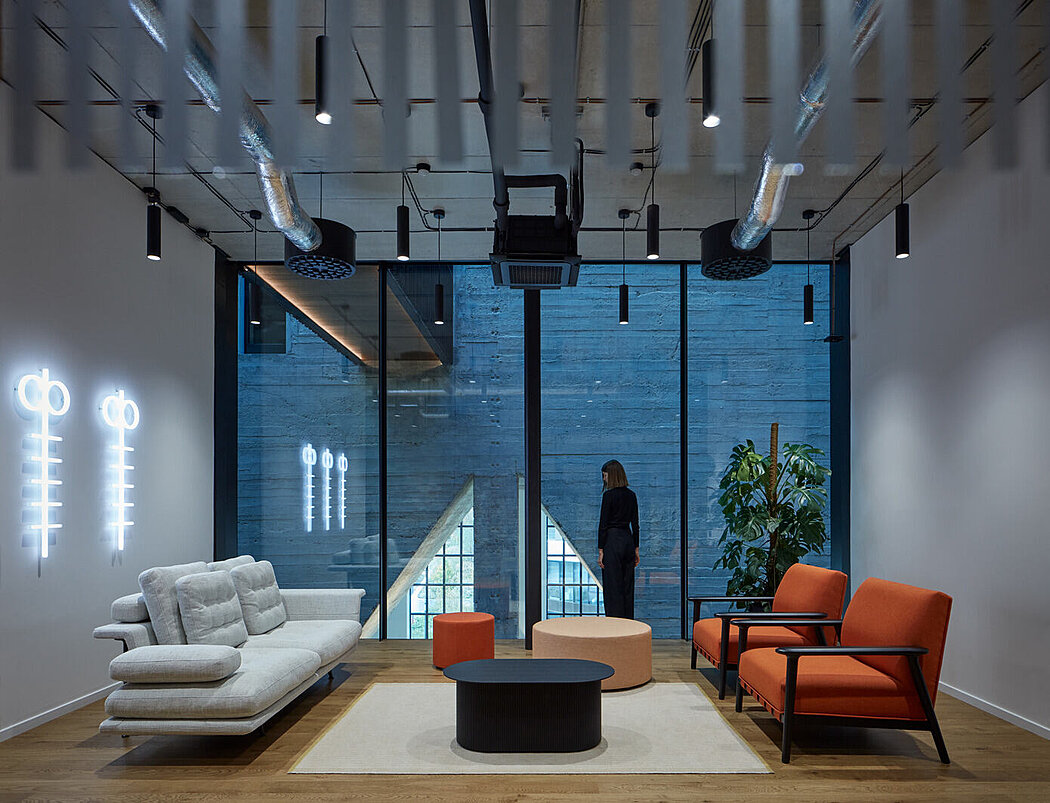Base4Work Bratislava by Studio Perspektiv

Base4Work Bratislava, designed by the Studio Perspektiv in 2021, is the perfect example of a modern office space that pays homage to its industrial past. Located in the heart of Bratislava, Slovakia, the heating plant-turned-coworking centre, originally designed by architect Du?an Jurkovi?, has been tastefully renovated to offer 3,900 square metres (42,000 square feet) of flexible workspace for up to 450 people.
This unique and inspiring space is a combination of the old industrial elements, such as the original crane forming the atypical open ceiling of the shared office, and modern design elements reflecting the 21st century. With its impressive combination of craftsmanship and contemporary materials, this coworking centre is the perfect place for corporate clients, start-ups, and freelancers alike.
About Base4Work Bratislava
Preserving Industrial History
With only a few industrial buildings left in Bratislava, the functionalist heating plant designed by architect Du?an Jurkovi? has managed to adapt to the current needs. After a three-year renovation, the building has been opened to the public as a modern coworking centre ? Base4Work.
A Vision to Create an Inspiring Workspace
The developer?s vision was to provide a background to connect different user groups in a unique environment of a national cultural monument. The competitive advantage of coworking spaces often lies in their uniqueness. The investor and the Perspektiv studio architects decided to...
| -------------------------------- |
| The design movement of ASMR | Dezeen |
|
|
Villa M by Pierattelli Architetture Modernizes 1950s Florence Estate
31-10-2024 07:22 - (
Architecture )
Kent Avenue Penthouse Merges Industrial and Minimalist Styles
31-10-2024 07:22 - (
Architecture )






