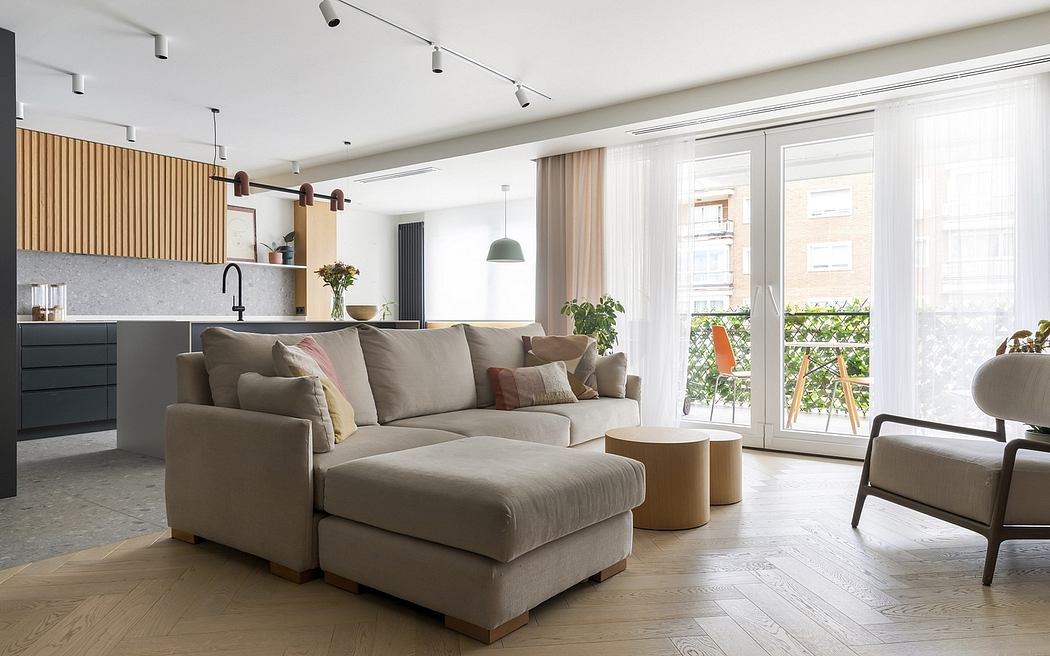Brasilia Apartment by StudioMadera Opens Up to Natural Light

StudioMadera has renovated a 160-square-metre Brasilia Apartment in Madrid, Spain. The project involved creating an open-plan living space for an urban couple, with areas for socialising, working, and relaxing. StudioMadera aimed to provide natural light and ventilation while offering a mix of industrial and cosy aesthetics in the updated interiors.
Open-plan social area
The team were asked to reconfigure the 1960s apartment to provide a large open space for socialising, as well as add a new work area and a main bedroom designed to resemble a spa.
“When undertaking the renovation, we distributed the private spaces on the sides of the apartment, leaving a large central space for the social area,” StudioMadera said.
“In this way, we were able to bring the natural light from the windows on the main façade into the flat, promoting better lighting and natural ventilation.”
Accents of dark-grey panelling and Ceppo di Gre stone tiles, a blue-grey stone, give the interiors an industrial feel, the team said.
These are contrasted by textured clay walls and oak wood used on the floors and some of the walls to “contrast its warmth with the environment.”
The open-plan living area has a central island and a bench area with a round table that “can also serve as a comfortable work area.”
Indoor garden
StudioMadera arranged the dining table close to the apartment’s work area, which has a curtain-like separator from Vescow that adds ...
| -------------------------------- |
| ALERO. Vocabulario arquitectónico. |
|
|
Villa M by Pierattelli Architetture Modernizes 1950s Florence Estate
31-10-2024 07:22 - (
Architecture )
Kent Avenue Penthouse Merges Industrial and Minimalist Styles
31-10-2024 07:22 - (
Architecture )






