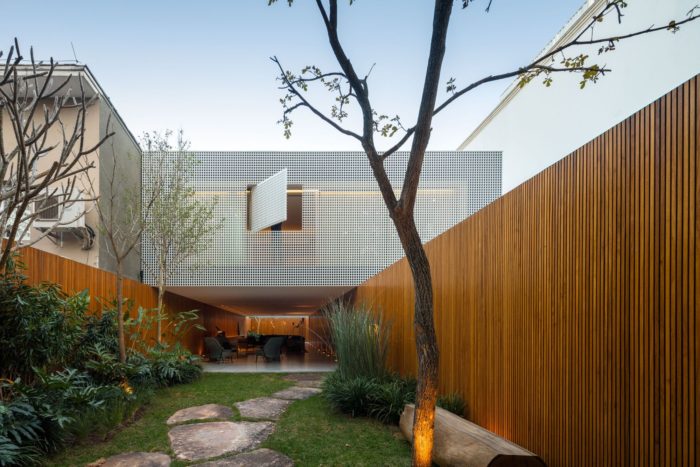C+C House | Studio MK27 – Marcio Kogan + Samanta Cafardo

C+C House
With camouflaged openings, C + C House is a balanced game between full and empty. Its land, located in a very leafy neighborhood in the city of São Paulo, has a narrow and long way with buildings on the sides, and guided the project openings forwards and back. This solution was chosen not only to guarantee the best use of the terrain, but also to guarantee the views, ventilation and insolation in the interiors.
Photography by © Fernando Guerra | FG+SG
A path of stones in the front garden invites the visitor to the entrance. On the ground floor, the program was distributed in two sectors. The left-hand extension of the plot houses the entrance garden, the balcony, the living room, the dining room, a new garden and the music studio. The right side accommodates the service areas and, at the back, a patio that gives access to the guest suite. Garden patios are important because every room in the house opens to them. Photography by © Fernando Guerra | FG+SG
The use of the wooden slatted in all the walls of the social and leisure spaces, as well as the system of total recollection of the glass frames of the rooms, generate continuity and transform the covered area into a large balcony. This feature also allowed to camouflage the accesses of the kitchen and music studio, which, when necessary, open and configure a unique space. One of the locals is a music lover and uses the studio for classes or private party performances in the house.
The 12-meter long sideboard, wh...
_MFUENTENOTICIAS
arch2o
_MURLDELAFUENTE
http://www.arch2o.com/category/architecture/
| -------------------------------- |
| Ross Gardam's Polar desk lamp mimics the movements of the lunar cycle |
|
|
Villa M by Pierattelli Architetture Modernizes 1950s Florence Estate
31-10-2024 07:22 - (
Architecture )
Kent Avenue Penthouse Merges Industrial and Minimalist Styles
31-10-2024 07:22 - (
Architecture )






