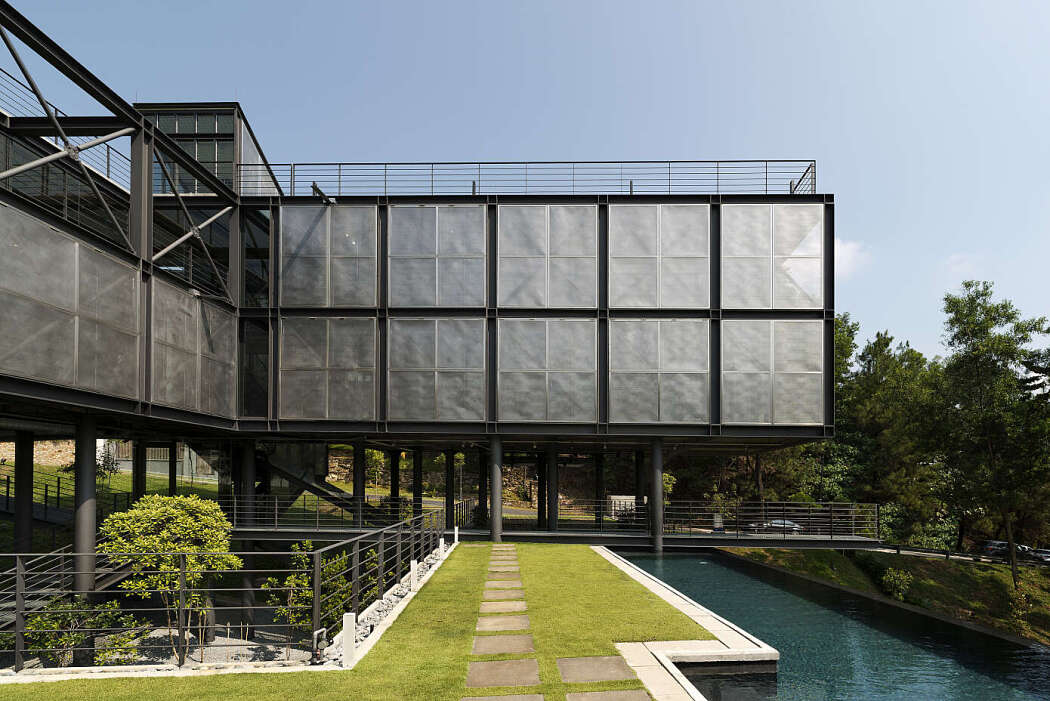Cantilever House by Design Unit Sdn Bhd

Designed in 2015 by Design Unit Sdn Bhd, this industrial two-story house is situated in Kuala Lumpur, Malaysia.
Description
The steeply sloping site for this 7000sf house, orientated approximately east-west, falls by 11.5m from the road to the rear with rainforest views to the east of this 7000sf house. The house is designed to ?float? over the site ? touching it lightly, and allowing the natural slope to remain, heightening our awareness to & informing us about the natural site contours.
Consisting 2 independent structures ? a 2 storey living & bedroom block constructed of exposed structural steel supported on a ?forest? of irregular spaced columns that enhance the feeling of ?floating?. This steel structure is cantilevered over a lower independent structure housing an art gallery & cinema and is constructed of off-form concrete and includes a green roof garden and swimming pool.
The house is supported by several seemingly random steel columns irregularly spaced with the intention to enhance this feeling of ?floating? ? of not being anchored to the ground ? only the steel entrance ramps connect the steel box to the ground.
The house is entered by a ramp – heightening our awareness to the valley, the floating block and the separation from the ordinary. A courtyard is created by the 2 independent structures that are orientated on different axis creating a tension between them and strengthening the identity of each as separate functio...
| -------------------------------- |
| Bolon to unveil experimental new rug collection at Stockholm Design Week |
|
|
Villa M by Pierattelli Architetture Modernizes 1950s Florence Estate
31-10-2024 07:22 - (
Architecture )
Kent Avenue Penthouse Merges Industrial and Minimalist Styles
31-10-2024 07:22 - (
Architecture )






