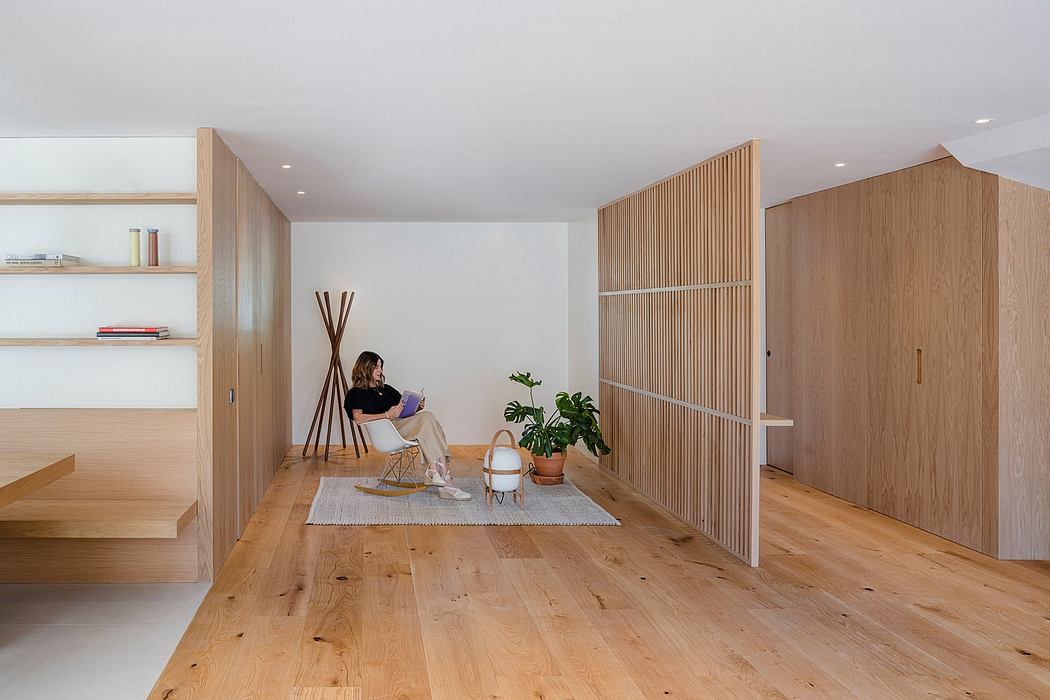Casa Nogal: Transforming a Madrid Semi-Detached Home

Designed by the acclaimed ZOOCO Estudio, the Casa Nogal in Madrid, Spain, is a stunning semi-detached house that seamlessly blends light and connectivity. This 2022 project transformed a previously dark and disconnected dwelling into a serene, minimalist oasis, utilizing a simple palette of oak wood and white to create a cohesive, visually striking interior.
About Casa Nogal
Transforming a Madrid Semi-Detached House with Light and Connection
Nestled in the northwest of Madrid, the Casa Nogal project by ZOOCO Estudio breathes new life into a semi-detached house that previously suffered from poor lighting and a lack of visual continuity between its multiple levels. Through a strategic interior redesign, the architects have masterfully crafted a harmonious and luminous living environment. Letting in the Light
The key to this transformation lies in the creation of an interior opening or “lantern” that spans the living room, bedroom, and office, allowing natural light to penetrate deeper into the home. This volumetric subtraction not only brightens the previously dim first-floor living area but also establishes a visual connection between the different levels, fostering a sense of openness and flow.
Minimalist Sophistication
Complementing the new spatial concept, the designers have employed a restrained material palette of oak wood and white surfaces, which permeate throughout the home. This minimalist approach generates a serene and cohesive atmo...
| -------------------------------- |
| Bjarke Ingels completes Serpentine Gallery Pavilion that is "both solid box and blob" |
|
|
Villa M by Pierattelli Architetture Modernizes 1950s Florence Estate
31-10-2024 07:22 - (
Architecture )
Kent Avenue Penthouse Merges Industrial and Minimalist Styles
31-10-2024 07:22 - (
Architecture )






