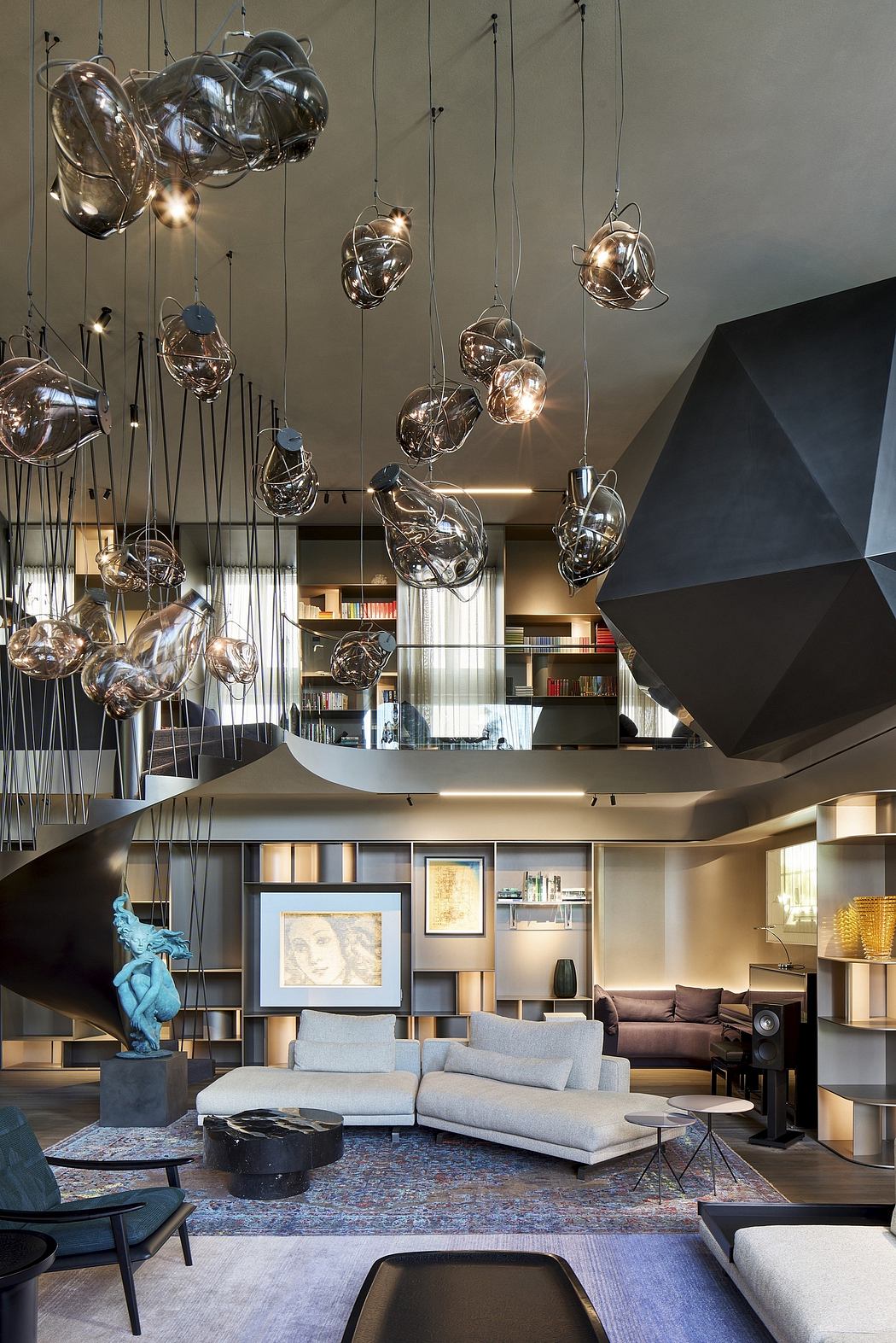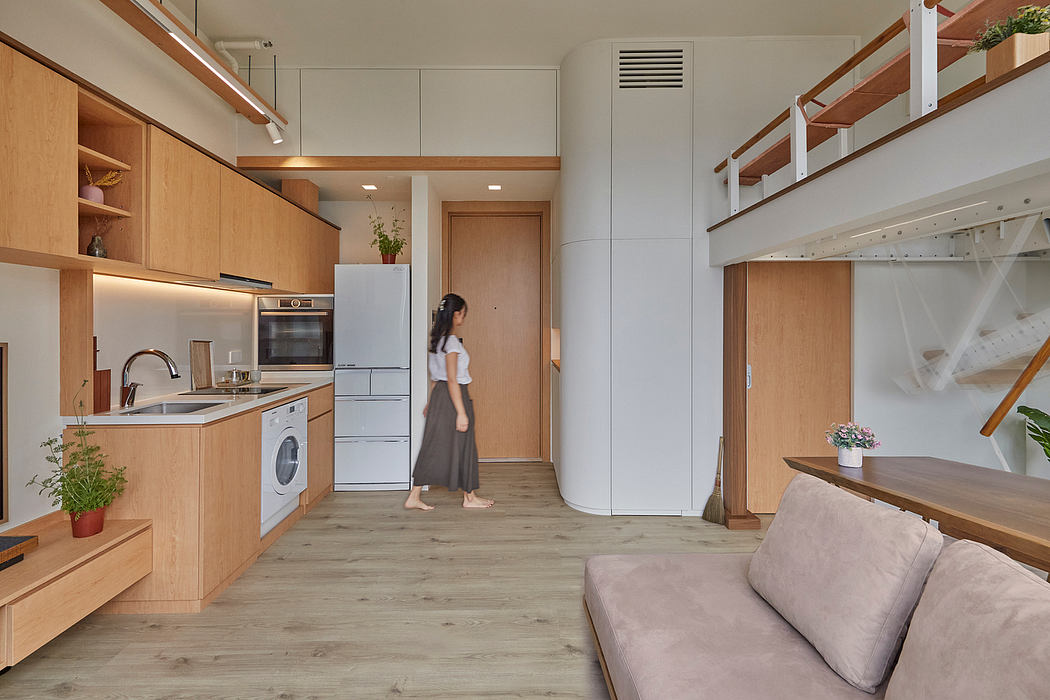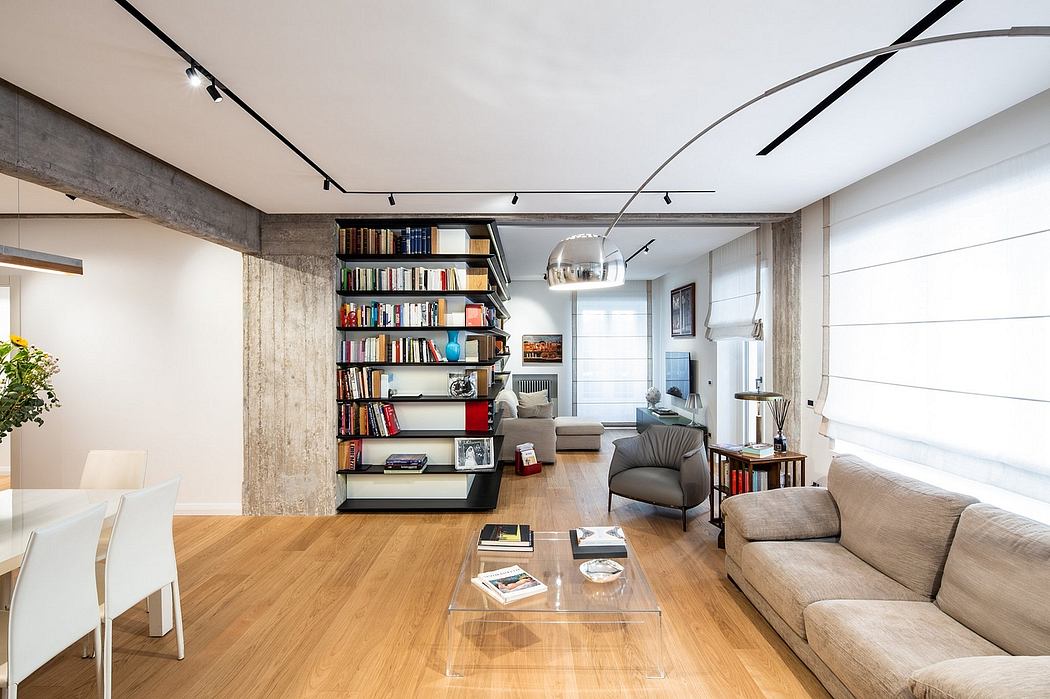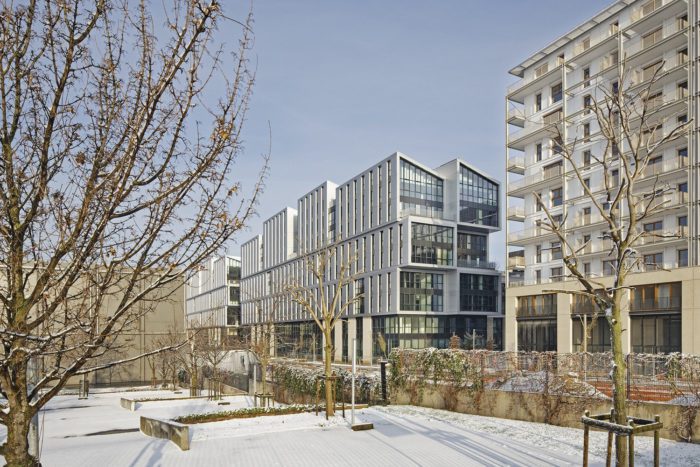Casa P: Architectural Brilliance in Palermo’s Apartment Design
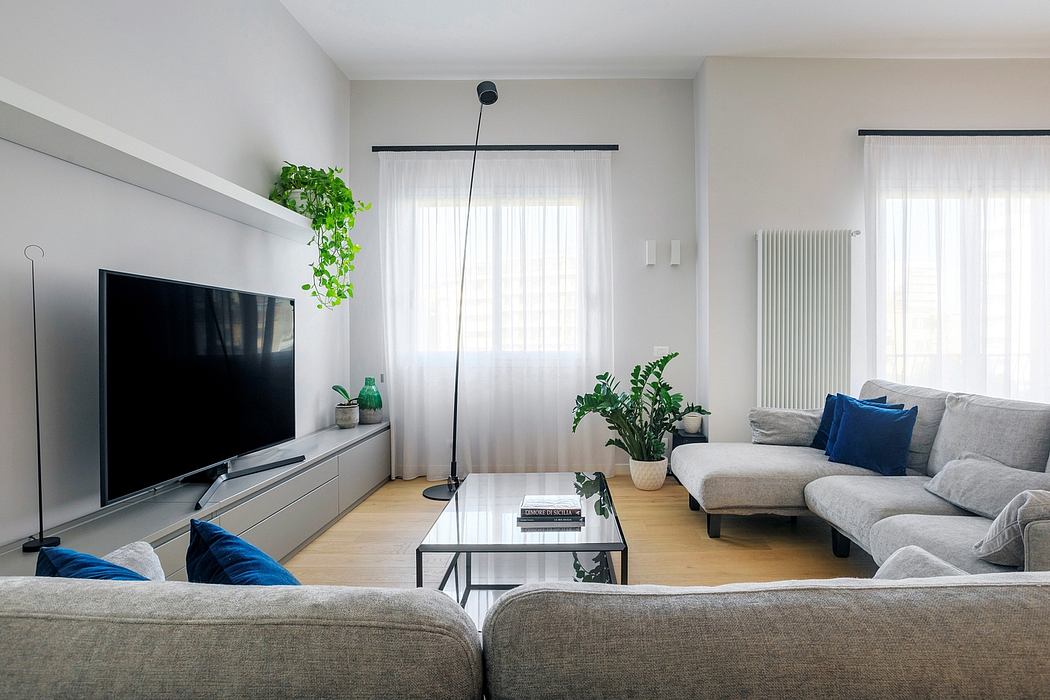
Situated in the heart of Palermo, Italy, Casa P is a captivating apartment project designed by the acclaimed Studio de Francisci in 2022. Through the strategic fragmentation of distribution axes, the layout achieves a dynamic spatial reading, allowing for an open and spacious living area and a private, intimate bedroom zone. The architectural language employed is refined, elevated by contrasting chromatic elements and textural details that are accentuated by the carefully curated lighting design.
About Casa P
Nestled in the heart of Palermo, Italy, Casa P showcases a refined blend of contemporary elegance and thoughtful design. Crafted by the visionary Studio de Francisci, this apartment transformation is a testament to the power of thoughtful spatial planning and a discerning eye for detail. Fluid Functionality: Redefining the Living Experience
Upon entering, the eye is immediately drawn to the open, airy layout that seamlessly connects the various living spaces. Through the strategic fragmentation of circulation axes, the designers have imbued the home with a dynamic, ever-evolving character. The living room, a harmonious tableau of neutral hues and clean lines, sets the tone for the refined aesthetic that permeates throughout.
Culinary Craftsmanship: The Heart of the Home
The kitchen, a paragon of modern minimalism, boasts a striking contrast of monochromatic cabinetry and a sleek, integrated gas cooktop. Carefully curated appliances and a thoughtful layout...
| -------------------------------- |
| Aguahoja I by Mediated Matter Group | Dezeen Awards |
|
|
Casa Mosaico de Belas Artes: Designing an Artistic Retreat
26-07-2024 08:36 - (
Architecture )
Meditation Duplex: Zen-Inspired Interior Design
26-07-2024 08:36 - (
Architecture )

