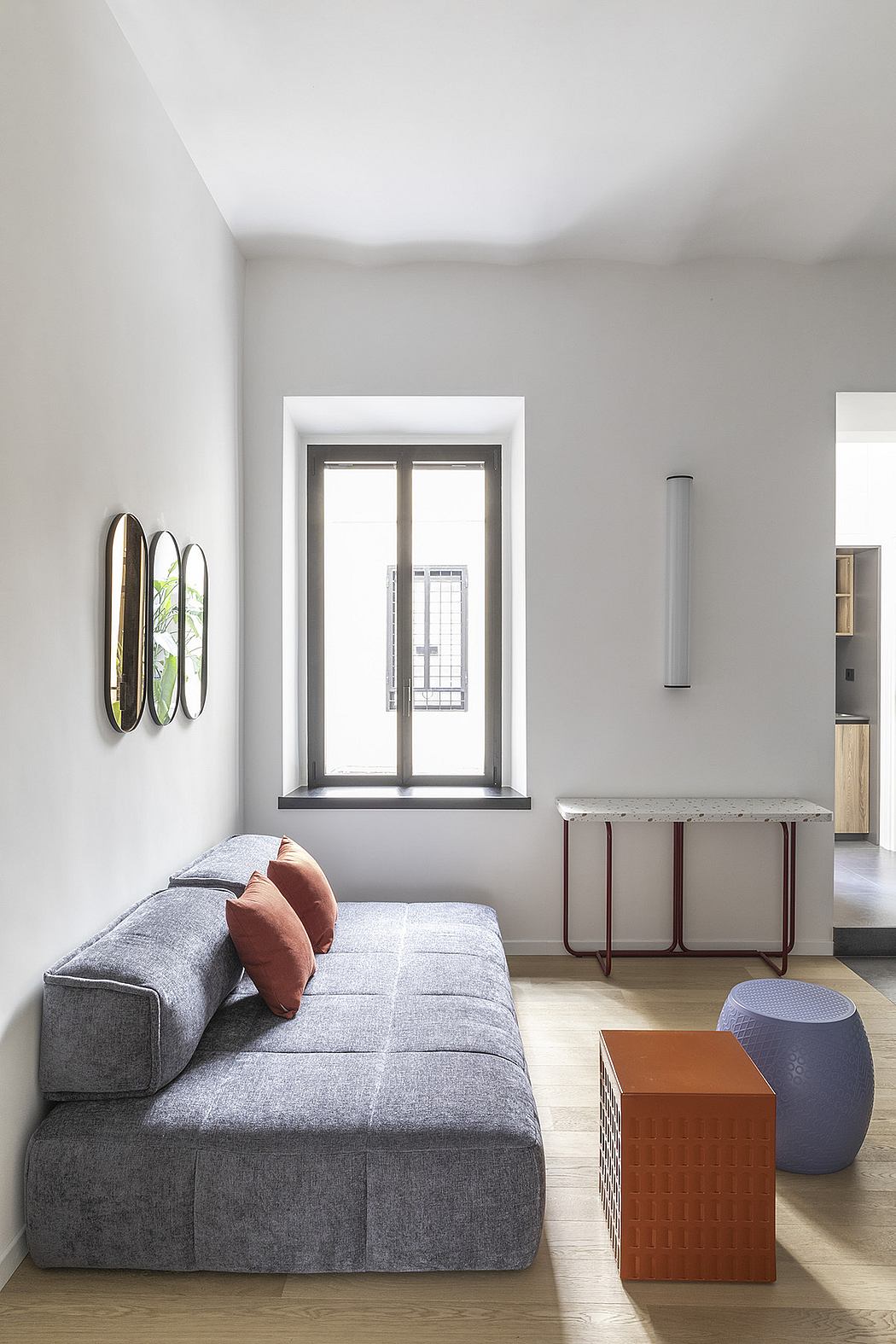Casa Totem by Studio Tamat

Casa Totem is a contemporary home located in Rome, Italy, redesigned in 2021 by Studio Tamat.
Description
An apartment of just 65 square meters, hidden in the heart of one of the busiest neighborhoods of the city, on the second floor of a period building, is the latest work of STUDIOTAMAT www.studiotamat.com. Totem House, entirely redesigned to accommodate travelers who are fascinated by the most contemporary face of Rome, can accommodate up to four people and is developed in an entrance hall, two bedrooms, a kitchenette, and a living area with flexible furniture, designed to give space for different activities.
The apartment, originally covered in 1970s wallpaper, has been literally stripped down, exposing a layering of original hues and glazes from the era. These were the starting point for the architects, who opted for color choices in keeping with the pre-existing plasterwork while maintaining the imperfections of time. “The challenge was to create a contemporary design intervention in continuity with the past, calibrating historical peculiarities of the apartment and elements of contemporary architecture, in a game of contrasts that allowed to create heterogeneous and characterful settings” – explains Matteo Soddu, co-founder of STUDIOTAMAT.
The wall left rough with the pre-existing scratched color and the brick vaulted ceiling, characterize the entrance, where a circular mirror with a burgundy shaped sheet metal support that i...
| -------------------------------- |
| Edge sky deck protrudes from supertall New York skyscraper |
|
|
Villa M by Pierattelli Architetture Modernizes 1950s Florence Estate
31-10-2024 07:22 - (
Architecture )
Kent Avenue Penthouse Merges Industrial and Minimalist Styles
31-10-2024 07:22 - (
Architecture )






