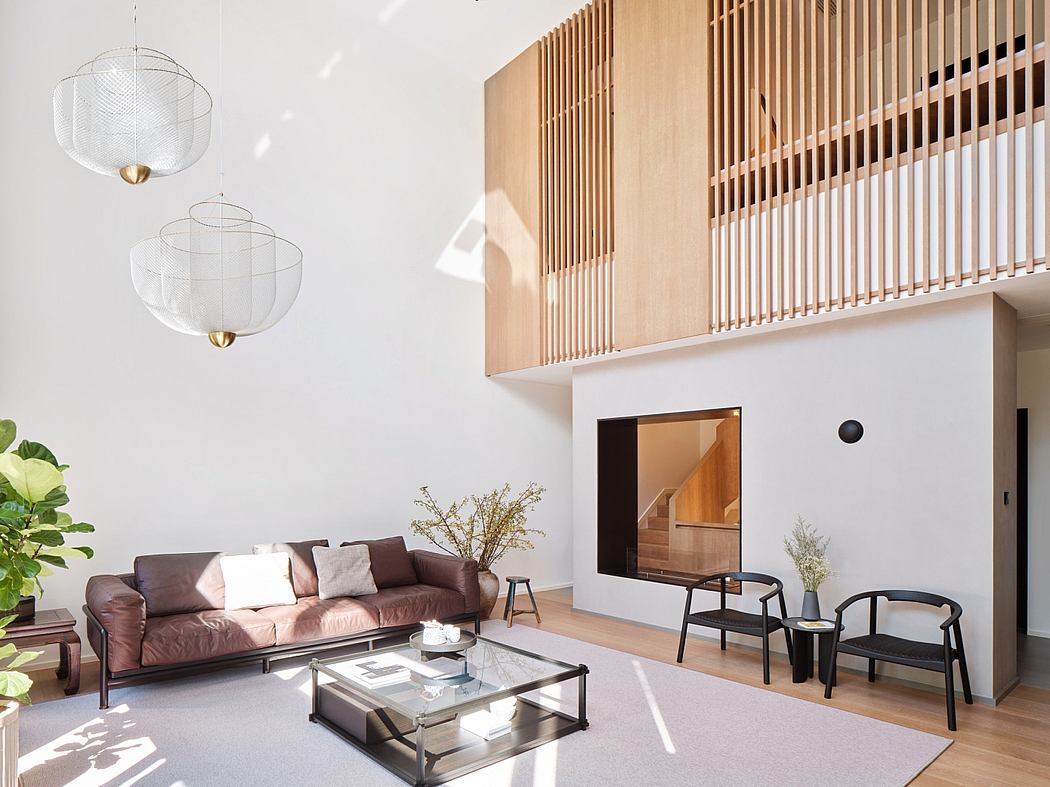ChongMing Villa by Bylu Design

ChongMing Villa is a stunning retreat designed in 2021 by Bylu Design, located at the mouth of the Yangtze River in Shanghai municipality, China.
Description
The villa is located in Chongming, a picturesque island at the mouth of Yangtze River, in eastern China and part of Shanghai municipality. Traditionally a farm and fishing island, Chongming is now undergoing a massive renovation process. Just one hour driving from Shanghai downtown, Chongming is becoming the perfect refuge from the city life for the wealthy Shanghainese families, that are choosing it for their second house.
The interior design of the villa consists of two primary elements: the clear delineation of natural materials and volumes as a programmatic signifier. Wood and ceramic are two recurring elements in the project that emphasize rustic inspiration. The villa is composed of 4 floors and is functionally divided into two parts: the basement and first floor for daily activities, second and third floors for bedrooms. The connection between these areas is carried out through minimal wooden stairs and a small elevator. The basement and first floor contain communal functions such as living, dining, studio, cinema, and majong room. The material palette of these spaces builds upon the basis of the rustic white oak, complimenting it with Sant?Agostino grey tiles for the floor and a compelling blue navy wall for the cinema room.
Situated at the far end of the kitchen and dining area is th...
| -------------------------------- |
| Live Serpentine Galleries talk: Re-learning Perspectives | VDF x Serpentine Galleries | Dezeen |
|
|
Villa M by Pierattelli Architetture Modernizes 1950s Florence Estate
31-10-2024 07:22 - (
Architecture )
Kent Avenue Penthouse Merges Industrial and Minimalist Styles
31-10-2024 07:22 - (
Architecture )






