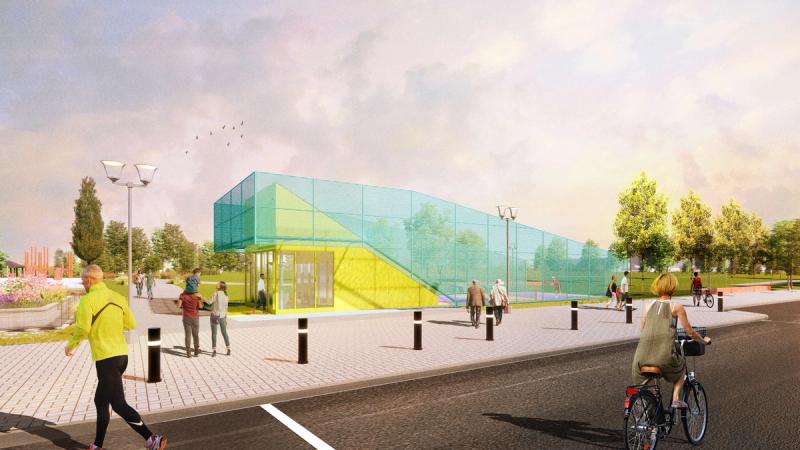CMLC breaks ground on public washroom and community amenity in East Village

Rendering: CMLC
Calgary Municipal Land Corporation, as steward of the East Village Master Plan, has broken ground and revealed the designs for East Village‘s latest public amenity?a permanent public washroom and pickleball court, designed by Public City Architecture. The facilities are located adjacent to the playground, community garden, and off-leash dog park at Crossroads, near the intersection of 7th Avenue and 6th Street SE.
CMLC began a public washroom design competition in August 2022 to seek out an innovative design concept that would fulfil the need for important social infrastructure and the community?s user and safety requirements that also aligned with the character of East Village.
Conceptual rendering of the fenced-in outdoor pickleball court at the East Village Washroom. A total of 11 submissions were received from design teams across Canada, and after deliberation by a jury of architects, designers, and community advocates, Public City Architecture from Winnipeg was chosen for its imaginative and architecturally unique approach.
The 3,000-square-foot facility features four universally accessible bathroom stalls; one of which is wheelchair accessible with grab bars, a shared handwashing space, and a hand drying station, as well as a fenced-in outdoor pickleball court. The facility also features a tiered spectator seating area and a living green roof with natural grasses.
Conceptual rendering of the new East Village washroom which features four ...
_MFUENTENOTICIAS
canadian architect
_MURLDELAFUENTE
https://www.canadianarchitect.com/
| -------------------------------- |
| Mobile Studio Architects creates giant flip-books in the forest |
|
|
Villa M by Pierattelli Architetture Modernizes 1950s Florence Estate
31-10-2024 07:22 - (
Architecture )
Kent Avenue Penthouse Merges Industrial and Minimalist Styles
31-10-2024 07:22 - (
Architecture )






