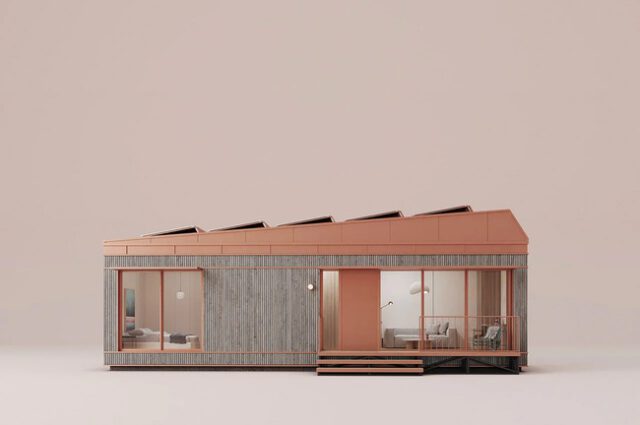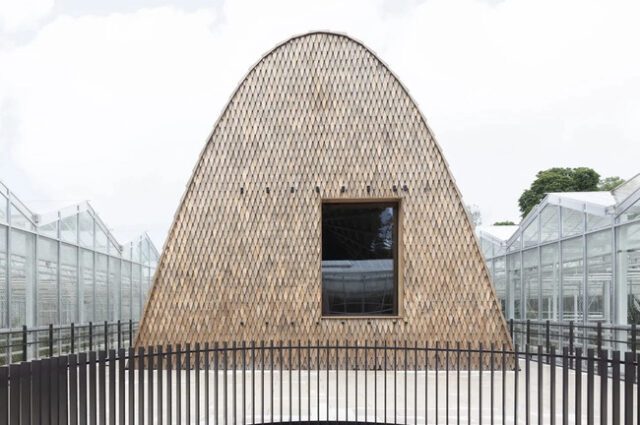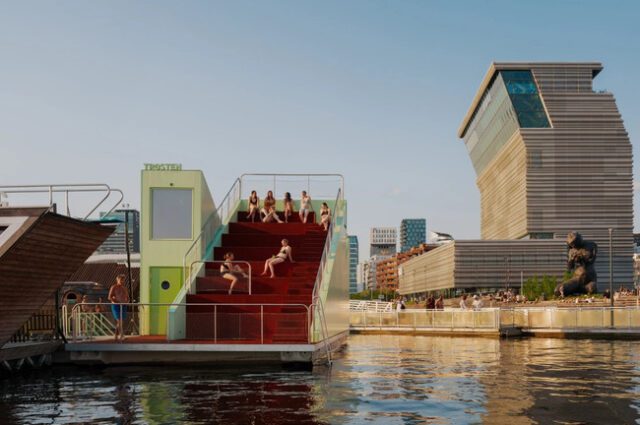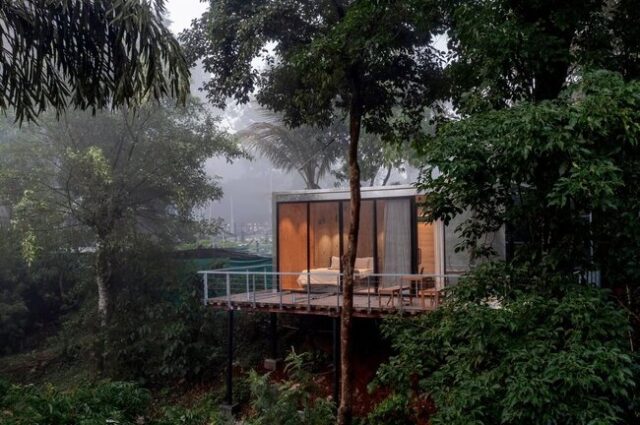Discover Cosmic ONE: A Sustainable, Off-Grid Tiny Home for Modern Living

Discover Cosmic ONE: A Sustainable, Off-Grid Tiny Home for Modern Living, offers an innovative and eco-friendly solution for those interested in the Accessory Dwelling Unit (ADU) movement. Cosmic simplifies the process of choosing a tiny home by offering solar-powered homes that incorporate battery storage, air purification systems, high-performance insulation, and graywater solutions. Designed by a San Francisco ADU developer, the Cosmic ONE features three layouts, ranging in price from $279,000 to $445,500. The smallest option is a 380-square-foot studio, ideal as a backyard ADU, while the largest is a 750-square-foot, two-bedroom unit perfect for full-time residency. Each home is customizable in design and exterior finish, offering smooth-coated aluminum panels paired with cedar siding or eco-cement fiber. The homes are equipped with a half-roof array of solar panels and a 5 kWh battery, ensuring net zero operations even when disconnected from the grid. Optional upgrades include extending the solar panel coverage and doubling the battery capacity, catering to those seeking a complete off-the-grid lifestyle.
The interiors of Cosmic ONE homes are designed with modern elegance, featuring ceilings ranging from 8? 4? to 12? 10? in height and wide-plank white oak floors that add a touch of warmth and sophistication. Bathrooms are contemporary yet cozy, finished with Cream de Lyon limestone and white oak accents. Cosmic also offers a rene...
_MFUENTENOTICIAS
goodshomedesign
_MURLDELAFUENTE
http://www.goodshomedesign.com/category/architecture/
| -------------------------------- |
| CIRCULACIÓN. Vocabulario arquitectónico. |
|
|
Floating Sauna Beside Museum Is Accessible and Sustainable
29-06-2024 08:23 - (
Architecture )







