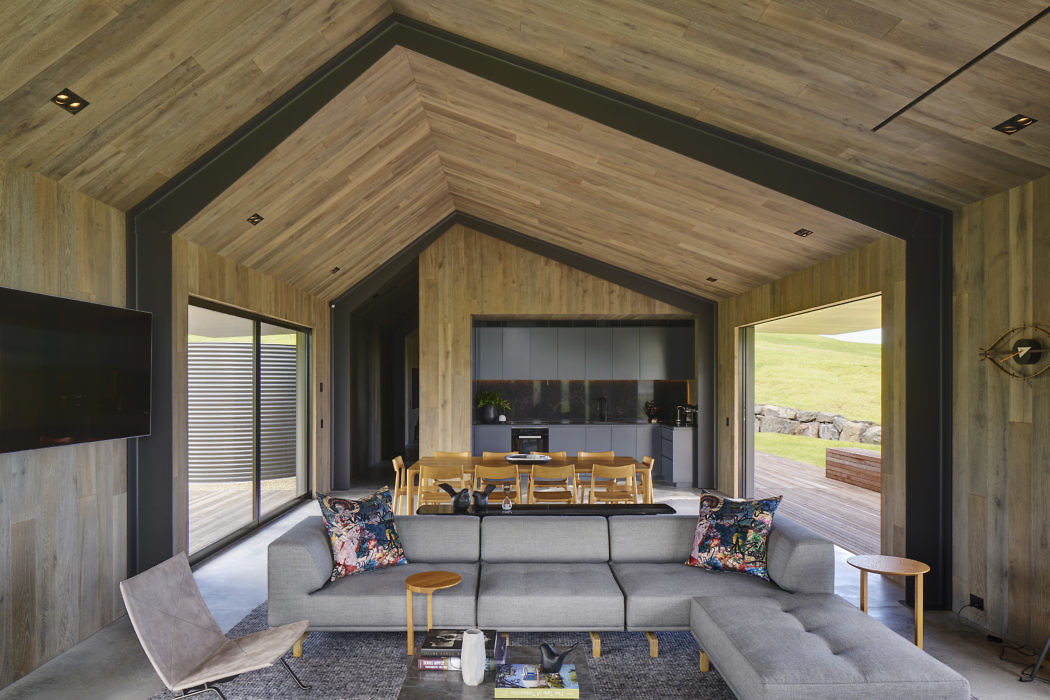Escarpment House by Atelier Andy Carson

Located in Australia, this inspiring guest house was designed in 2017 by Atelier Andy Carson.
Description by Atelier Andy Carson
This modest two bed guest house explores the vernacular farm shed, with a plan that?s charmingly simple yet highly considered in its detail. Located on a quintessentially NSW South Coast dairy farm. The design explores the vernacular steel portal frame typology in a highly refined and detailed way. The simple rectilinear floor-plan aligned with the long edges facing North/South, sets up a strong primary axis as these also make best use of the ocean and rural views. The other strong axis is that of the East/West which aligns with the inner circulation path and the other major view to the signature Illawarra escarpment in the west. The point of intersection between these axis forms a runway of timber decks on either side of the building. At the point of entry, a framed view through the building to the ocean on the south side is formed. Photography by Michael Nicholson
Visit Atelier Andy Carson
...
| -------------------------------- |
| EDIFICIOS CON ESTRUCTURA METÃLICA. |
|
|
Villa M by Pierattelli Architetture Modernizes 1950s Florence Estate
31-10-2024 07:22 - (
Architecture )
Kent Avenue Penthouse Merges Industrial and Minimalist Styles
31-10-2024 07:22 - (
Architecture )






