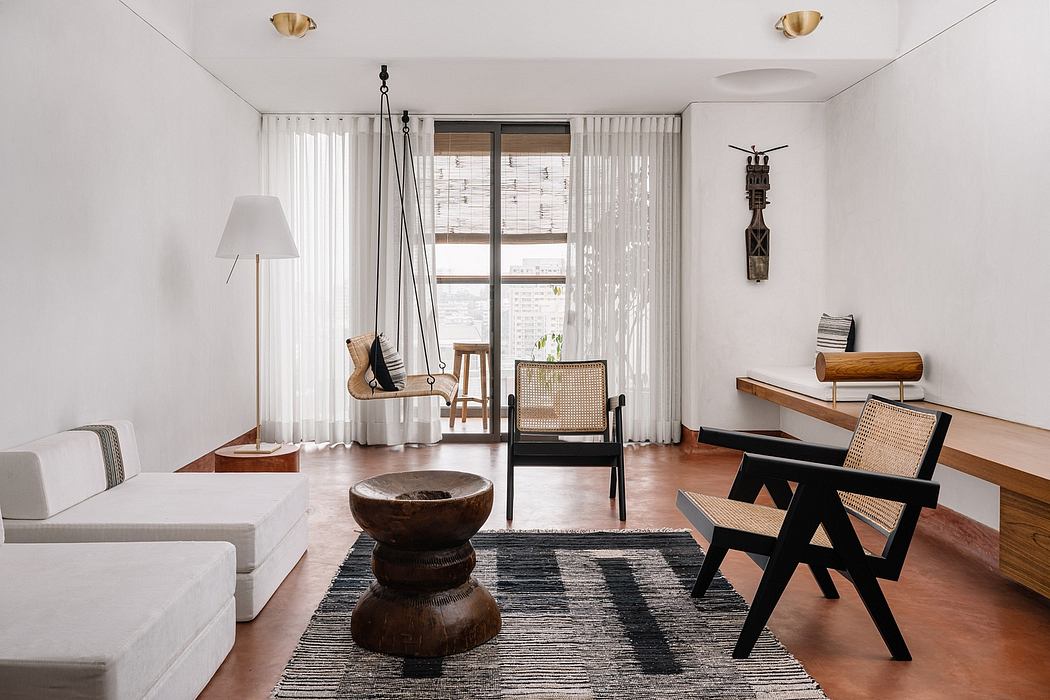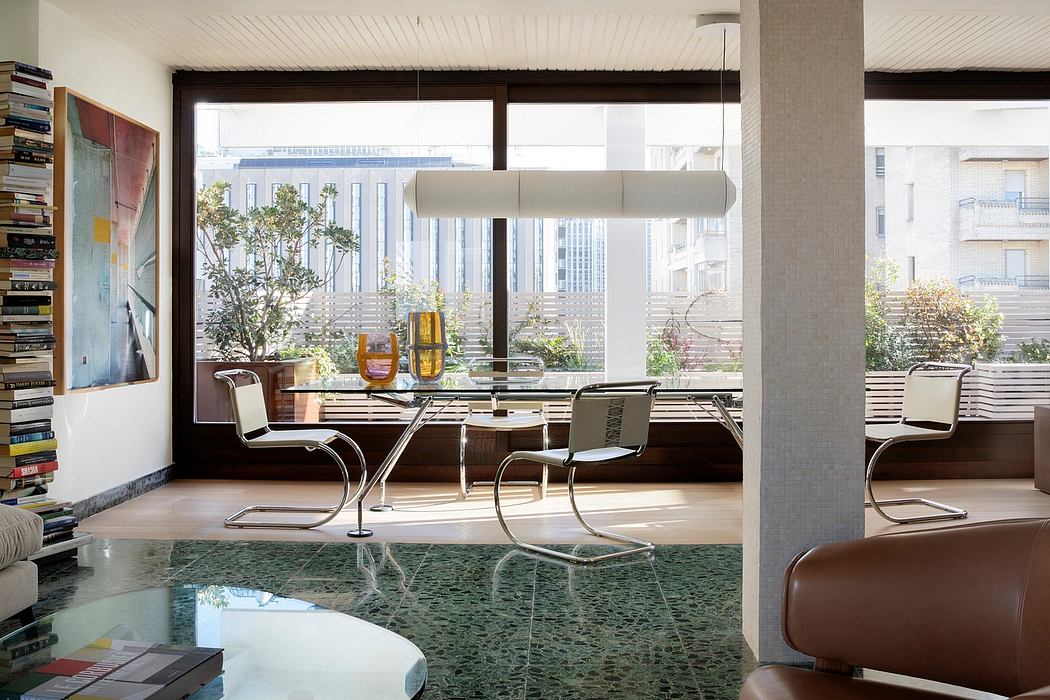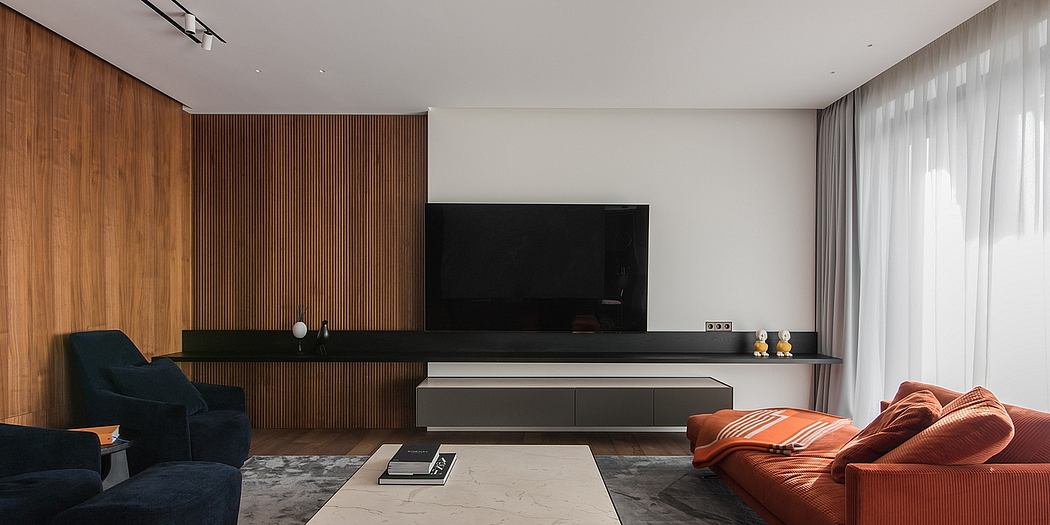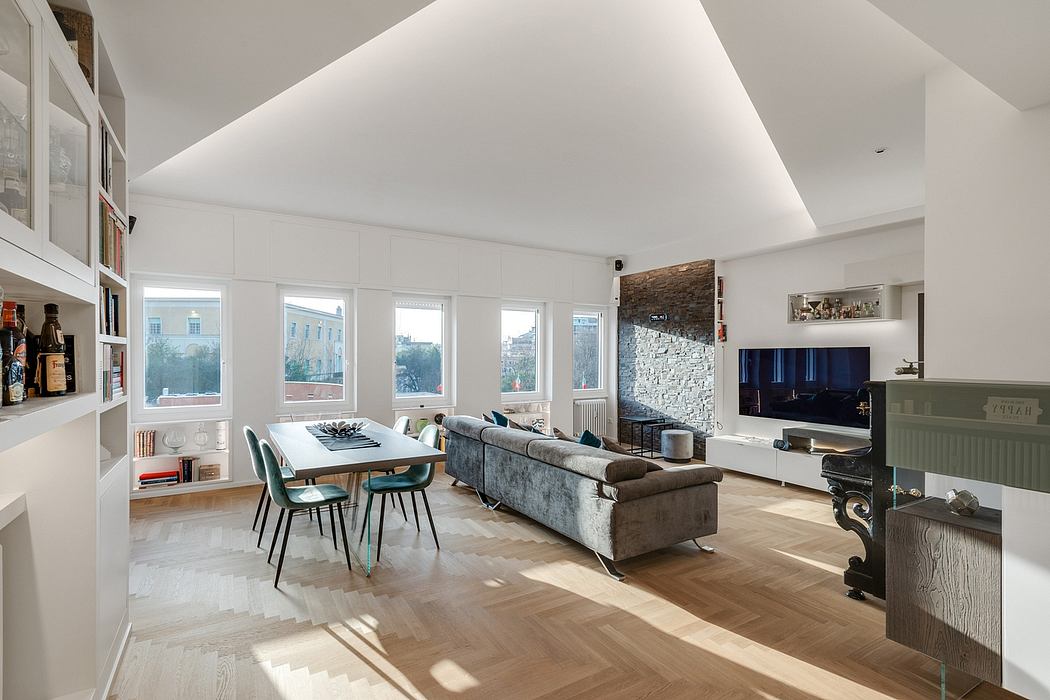First-Hand: Unifying Craft and Spatial Continuum in Mumbai Apartment

The First-Hand House, a 120 sq.m. apartment in Bandra West, Mumbai, India, showcases the exceptional design work of DOT. This north-south facing apartment was meticulously planned to establish a spatial continuum, allowing natural light to flood every corner. Featuring a two-bay layout with a central passage, the apartment seamlessly connects the living areas facing the sea to the utility and guest spaces. The use of only two carefully-crafted materials creates a sense of openness and seamlessness, while the varying ceiling heights and softened edges provide a calming, sensorial experience.
About First-Hand
Nestled in the heart of Bandra West, Mumbai, the First-Hand Apartment is a 1,292 sq.ft. (120 sq.m.) oasis of coastal charm. Designed in 2023, this apartment embodies the lively spirit of the city that never sleeps. However, with a strategic approach, the designers overcame the structural constraints. By removing walls and creating a seamless spatial continuum, they maximized the natural light and established a harmonious flow throughout the apartment.
Blending Tradition and Modernity
The apartment features a two-bay layout, with the central passage serving as an interconnected space. The living areas face the captivating sea views to the southwest, while the utility and guest areas are situated to the north.
To achieve a cohesive aesthetic, the designers employed only two carefully crafted materials, resulting in a sense of openness and seamlessness. Impo...
| -------------------------------- |
| Krft sculpts "bulging" form for Brighton College arts centre |
|
|
0R23 Apartment in Madrid by Estudio Reciente
22-10-2024 08:25 - (
Architecture )
RC Penthouse by Hype Project Showcases Chic Design in Romania
22-10-2024 08:25 - (
Architecture )







