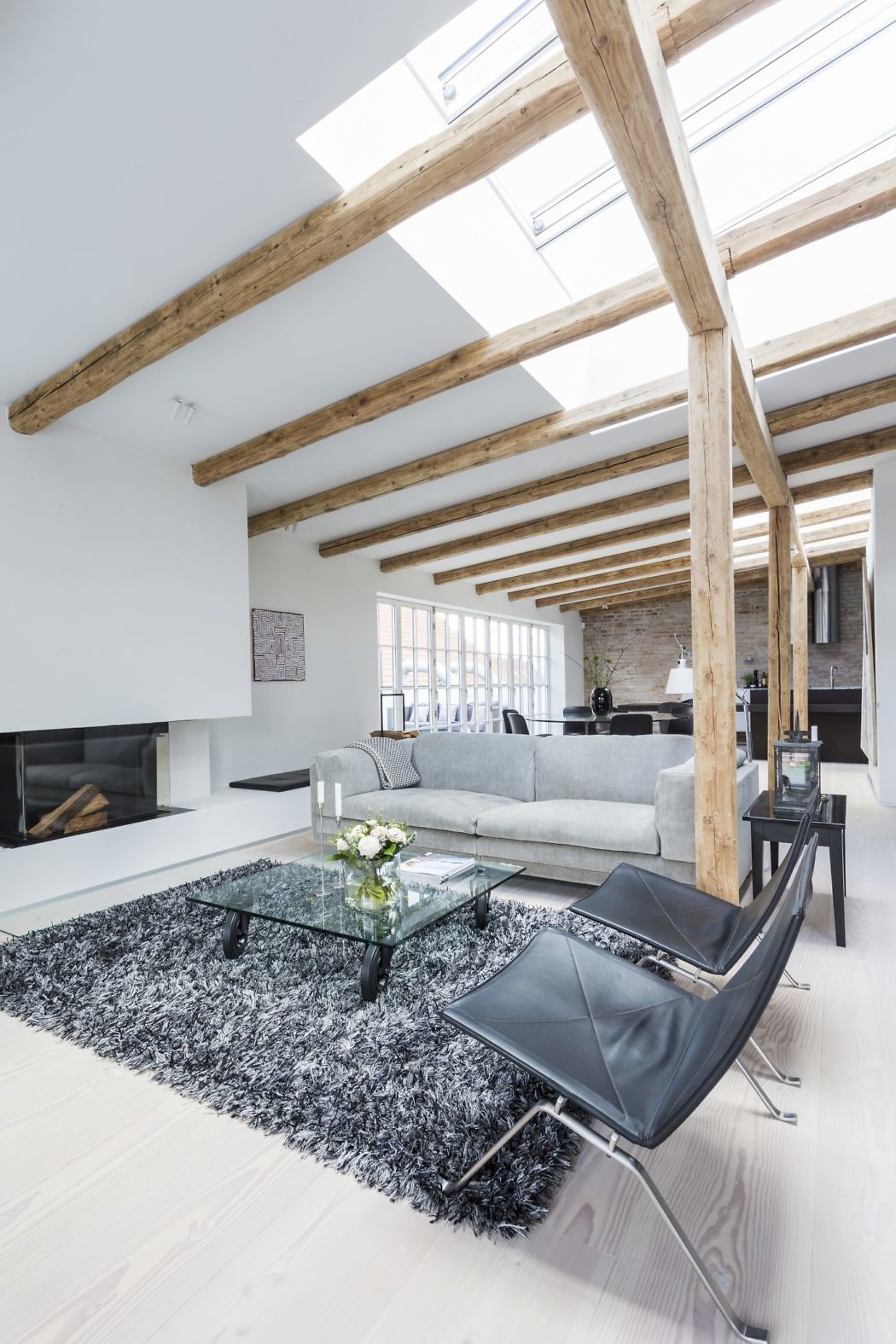Former Warehouse by Jesper Therkildsen

Redesigned by Jesper Therkildsen, this 3,983 sq ft industrial home is situated in Fredericia, Denmark.
Description
Who: The architect Jesper Therkildsen and his wife Karin Therkildsen who runs her own cosmetic clinic. Their grown-up children have either completely or partially left home.
What: A 370-m2 back building in Fredericia, Denmark. There was a hole in the roof, and the backyard was regarded as one of the dodgier addresses in town.
The building dates from the 1930s and was originally designed for the cooperative society of the Danish State Railways. Its 370 m2 means there is room for a home cinema, a dart court, a gym, a wine cellar and a walk-in closet.
When: Completed during spring 2018.
Brands involved: Multiform bespoke kitchen, bathroom cabinets and walk-in wardrobe. Dinesen oak floors. ?Our aim was to use all the space we have: not by forming loads of small rooms, but by creating some beautiful, special settings and experiences. We raised the bar for the project several times along the way and chose the best materials and the most fabulous kitchen. We allocated a lot of space to the large open staircase, and I used a ton of energy and a small fortune on creating lighting in a league of its own, both inside and out. We also wanted to preserve as much of the original building as possible and to ensure the framework would still retain something of its old character?, Jesper Therkildsen says.
Photography courtesy of Multiform
...
| -------------------------------- |
| Anish Kapoor explores "urgent times" with Destierro installation |
|
|
Villa M by Pierattelli Architetture Modernizes 1950s Florence Estate
31-10-2024 07:22 - (
Architecture )
Kent Avenue Penthouse Merges Industrial and Minimalist Styles
31-10-2024 07:22 - (
Architecture )






