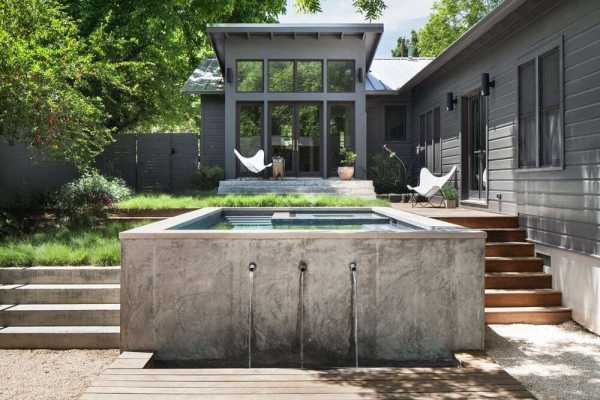Garner Pool & Casita by Elizabeth Baird Architecture & Design

The Garner Pool & Casita project, designed for a creative couple and their two children, converted a non-descript backyard into an outdoor living space with a pool and new freestanding casita building for additional living and entertaining space. Continue reading
...
| -------------------------------- |
| Gravity Sketch VR software for creative professionals launches beta testing platform |
|
|
Villa M by Pierattelli Architetture Modernizes 1950s Florence Estate
31-10-2024 07:22 - (
Architecture )
Kent Avenue Penthouse Merges Industrial and Minimalist Styles
31-10-2024 07:22 - (
Architecture )






