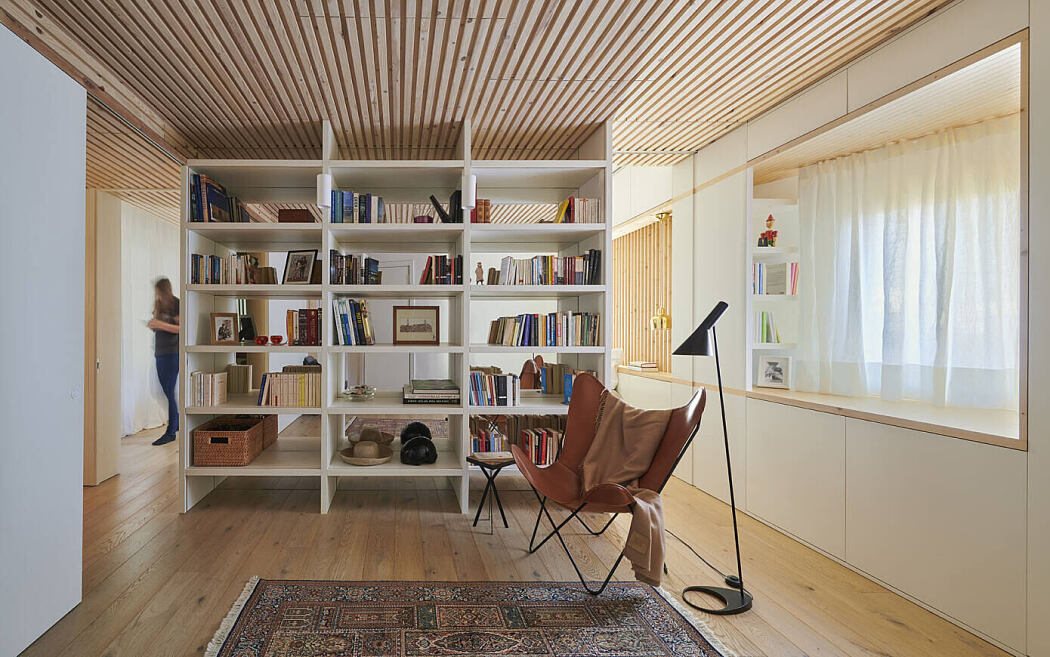GB House by Built Architecture

This inspiring apartment located in Barcelona, Spain, has been designed in 2019 by Built Architecture.
Description
Although the project is located in a building without much heritage interest, the apartment is on a fourth floor enjoying privileged views over the Sant Antoni Market. Undoubtedly its privileged location in the center of the city, right on the border between Ciutat Vella and the Eixample, in front of one of the masterpieces of the late S-XIX, is the essential ingredient on which all the decisions of the proposal revolve.
Built in 1882 by Antoni Rovira y TrÃas and recently restored by the studio Ravetllat Ribas Arquitectes in 2007, the Sant Antoni market is the first market outside the walls of Barcelona. Built on the remains of the old bastion of the city gate that gives it its name, located at the point indicated by Cerda himself, reverses the usual pattern of chamfered squares in its full-void scheme giving rise to a unique building with a cross floor plan, which is built by a metal casting structure characteristic of that time. Above it, a gabled roof of glazed ceramic tiles in ochre and green tones are the backdrop of the project. The proposal is based on a single idea: a bookcase that runs through the apartment to organize the whole space. From the entrance to the house, farther from the day area than would be convenient, the bookcase picks us up and accompanies us in a succession of four fragments that stagger and open like a fan to lead us...
| -------------------------------- |
| TIPOS DE CONCRETO FRAGUADO CURADO PROPORCIONES || |
|
|
Villa M by Pierattelli Architetture Modernizes 1950s Florence Estate
31-10-2024 07:22 - (
Architecture )
Kent Avenue Penthouse Merges Industrial and Minimalist Styles
31-10-2024 07:22 - (
Architecture )






